680 VALLEY VIEW ROAD, Indian Springs Village, AL 35124
Local realty services provided by:ERA King Real Estate Company, Inc.
680 VALLEY VIEW ROAD,Indian Springs Village, AL 35124
$1,434,000
- 4 Beds
- 4 Baths
- - sq. ft.
- Single family
- Sold
Listed by: catherine mccluer
Office: arc realty vestavia
MLS#:21436721
Source:AL_BAMLS
Sorry, we are unable to map this address
Price summary
- Price:$1,434,000
About this home
Mid Century Modern Luxury home in Indian Springs architect-designed retreat sits on nearly 3 acres w/privacy & park like surroundings.Great for horses.Rebuilt from the ground up with curated finishes & high-performance systems,it offers the seclusion of an estate w/ the function of new construction.A 46-foot open gathering space connects the top of the line chef’s kitchen w/premium appliances, dining & living areas for entertaining & everyday living. Main-level primary & guest suites,white oak floors,custom millwork, and quartz surfaces showcase the craftsmanship. A butler’s pantry, wellness suite w/sauna & yoga & 40-foot flex or entertainment space Outside,a full-width bluestone patio & covered porch w/ fireplace overlook mature oaks, hardscaping. Energy efficiency shines wit/Lincoln windows, 26 SEER HVAC, Navien tankless water, Lutron lighting & whole-house ventilation. Premium systems & ultra efficient.Best buy in Indian Springs.
Contact an agent
Home facts
- Year built:2025
- Listing ID #:21436721
- Added:46 day(s) ago
- Updated:December 30, 2025 at 08:37 PM
Rooms and interior
- Bedrooms:4
- Total bathrooms:4
- Full bathrooms:3
- Half bathrooms:1
Heating and cooling
- Cooling:Dual Systems, Heat Pump
- Heating:Central, Dual Systems, Gas Heat
Structure and exterior
- Year built:2025
Schools
- High school:OAK MOUNTAIN
- Middle school:OAK MOUNTAIN
- Elementary school:OAK MOUNTAIN
Utilities
- Water:Public Water
- Sewer:Septic
Finances and disclosures
- Price:$1,434,000
New listings near 680 VALLEY VIEW ROAD
- New
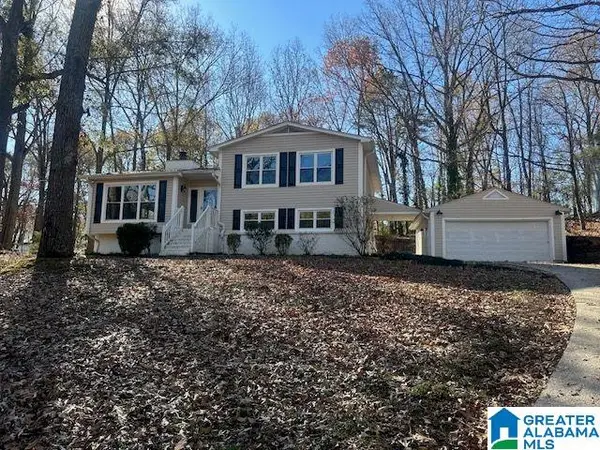 $435,000Active4 beds 3 baths2,755 sq. ft.
$435,000Active4 beds 3 baths2,755 sq. ft.495 MCGUIRE ROAD, Indian springs village, AL 35124
MLS# 21439496Listed by: U BUILD REALTY LLC 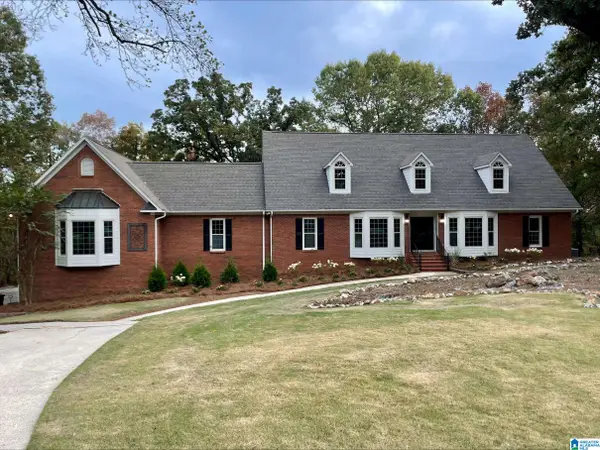 $1,399,000Active8 beds 7 baths6,637 sq. ft.
$1,399,000Active8 beds 7 baths6,637 sq. ft.219 HIGHGATE HILL ROAD, Indian springs village, AL 35124
MLS# 21436646Listed by: KELLER WILLIAMS REALTY HOOVER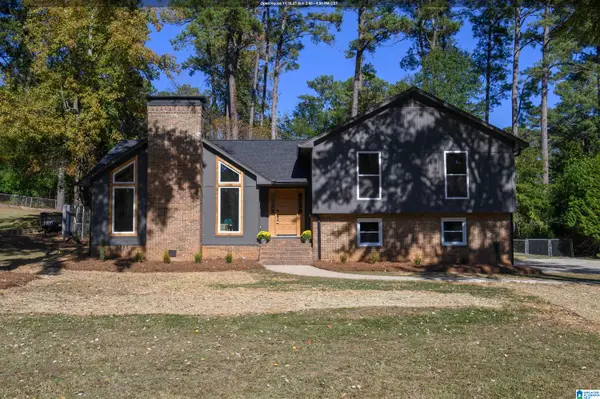 $489,999Active4 beds 2 baths2,377 sq. ft.
$489,999Active4 beds 2 baths2,377 sq. ft.5105 HOLLOW LOG LANE, Birmingham, AL 35244
MLS# 21436307Listed by: KELLER WILLIAMS REALTY VESTAVIA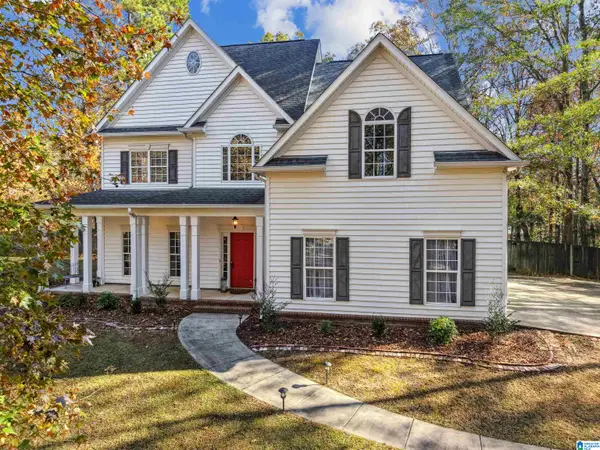 $600,000Active5 beds 3 baths2,991 sq. ft.
$600,000Active5 beds 3 baths2,991 sq. ft.56 CHEROKEE TRAIL, Indian springs village, AL 35124
MLS# 21436235Listed by: KELLER WILLIAMS REALTY VESTAVIA $710,000Pending4 beds 4 baths2,953 sq. ft.
$710,000Pending4 beds 4 baths2,953 sq. ft.2 SWANN LANE, Hoover, AL 35244
MLS# 21405616Listed by: SB DEV CORP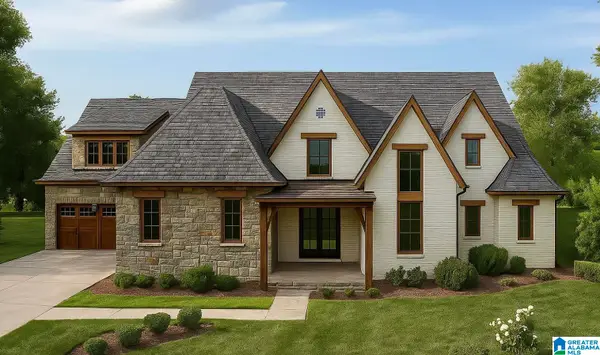 $1,579,900Active4 beds 6 baths4,971 sq. ft.
$1,579,900Active4 beds 6 baths4,971 sq. ft.3284 INDIAN CREST DRIVE, Indian springs village, AL 35124
MLS# 21435922Listed by: CRE RESIDENTIAL LLC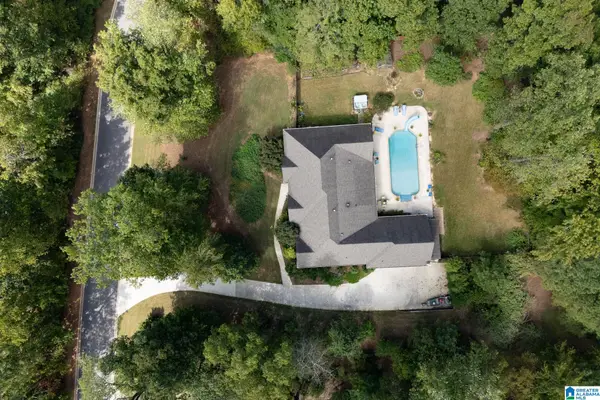 $920,000Active4 beds 3 baths3,367 sq. ft.
$920,000Active4 beds 3 baths3,367 sq. ft.1020 STAGG RUN TRAIL, Indian springs village, AL 35124
MLS# 21433333Listed by: KELLER WILLIAMS METRO SOUTH $3,900,000Active5 beds 7 baths10,676 sq. ft.
$3,900,000Active5 beds 7 baths10,676 sq. ft.107 CAHABA OAKS LANE, Indian springs village, AL 35124
MLS# 21429768Listed by: KELLER WILLIAMS REALTY VESTAVIA $685,000Pending5 beds 4 baths3,463 sq. ft.
$685,000Pending5 beds 4 baths3,463 sq. ft.2010 SWANN LANE, Hoover, AL 35244
MLS# 21423459Listed by: SB DEV CORP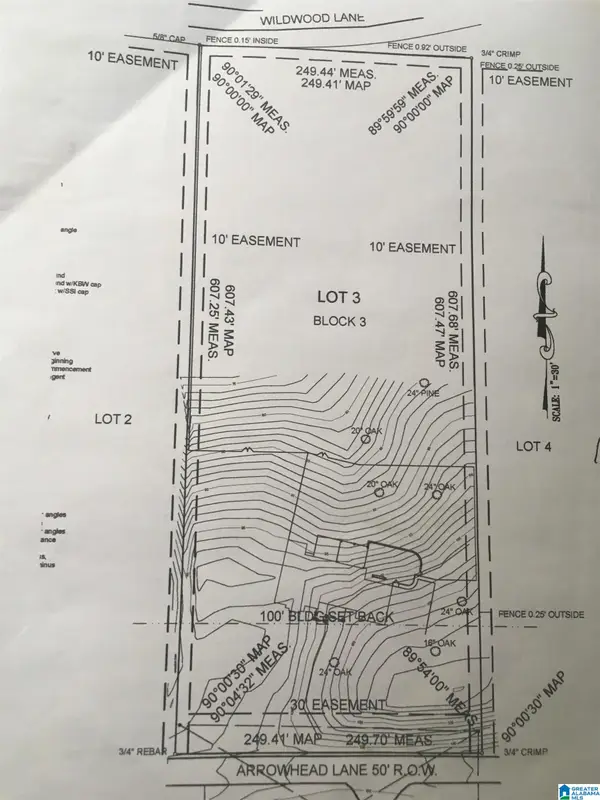 $799,000Active3.4 Acres
$799,000Active3.4 AcresARROWHEAD LANE, Indian springs village, AL 35124
MLS# 21401964Listed by: REALTYSOUTH-OTM-ACTON RD
