114 Honeysuckle Court, Millbrook, AL 36054
Local realty services provided by:ERA Enterprise Realty Associates
Listed by:nicole d. johnson
Office:buysellrent real estate
MLS#:579378
Source:AL_MLSM
Price summary
- Price:$260,000
- Price per sq. ft.:$132.05
About this home
Enter this nearly 2000 sf home through the foyer into an excellent open floor plan with the comfort of a great masonry fireplace surrounded by a brick wall in the den, topped by a box ceiling! A large breakfast bar area separates the kitchen & den, where you can sit on either side. The open kitchen looking into the den has cabinets galore and a pantry, and flows into a dining area which has accommodated a table of 8 & a china cabinet before. If you are looking for a Primary bedroom separate from the other 3 bedrooms, this main bedroom is large enough for a california king sized bed, including an extended area for an office space, a sitting area, nursery, etc.- buyer's choice! The main bath w/ garden-tub sized shower and a rain shower head/ handheld combo, is flanked by separate walk-in closets AND vanities! Bedrooms 2-4 are also large, w/double closets (one w/ 2 closets!), ceiling fans, with some new paint. Flooring includes laminate wood, carpet & tile, PLUS a carpeting allowance of up to $3800 is being offered on an otherwise "as is" property. Window World Warranty transfers. Laundry room has cabinets, room for freezer, and mud sink. The exterior has surprises also. 2 LOTS enclosed by a privacy fence, with at least 5 Fruit Trees, some blueberry and blackberry bushes, and grape vines. Use your imagination with the oversized corner lot within Grandview Pines that has room for a pool, and includes a less than 2 year old 20x40, 2 Door Bay Garage, She-shed/He-shed/They shed, Dojo, Home Gym, Shop, etc! Drink morning tea or coffee opening the screened windows on the french doors or sit outside beneath the covered patio. The carport has attached storage w/ parking space for at least 4 vehicles. Even your RV can enter the back yard through the 2 separate double privacy fence gates located on either Honeysuckle Ct and Honeysuckle Dr. Minutes from new restaurants, The Millbrook Park and Art Mill, Publix & Walmart, pickleball and other sports at the new 17 Springs complex.
Contact an agent
Home facts
- Year built:1991
- Listing ID #:579378
- Added:5 day(s) ago
- Updated:August 24, 2025 at 04:03 AM
Rooms and interior
- Bedrooms:4
- Total bathrooms:2
- Full bathrooms:2
- Living area:1,969 sq. ft.
Heating and cooling
- Cooling:Ceiling Fans, Central Air, Electric
- Heating:Central, Gas
Structure and exterior
- Year built:1991
- Building area:1,969 sq. ft.
- Lot area:0.62 Acres
Schools
- High school:Stanhope Elmore High School
- Elementary school:Coosada Elementary School
Utilities
- Water:Public
- Sewer:Public Sewer
Finances and disclosures
- Price:$260,000
- Price per sq. ft.:$132.05
New listings near 114 Honeysuckle Court
- New
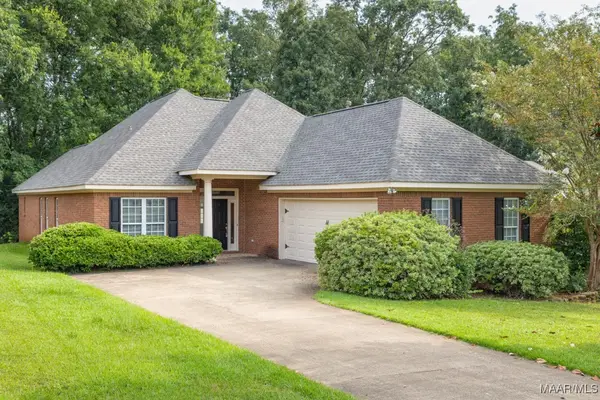 $275,000Active3 beds 2 baths1,871 sq. ft.
$275,000Active3 beds 2 baths1,871 sq. ft.112 Fairway Drive, Millbrook, AL 36054
MLS# 579484Listed by: CHANDLER REALTY LLC - New
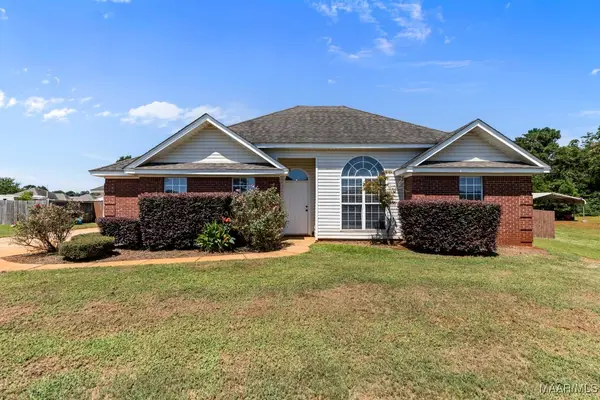 $255,000Active4 beds 2 baths1,637 sq. ft.
$255,000Active4 beds 2 baths1,637 sq. ft.49 Hidden Valley Court, Deatsville, AL 36022
MLS# 579373Listed by: FIRST CALL REALTY OF MONTG - New
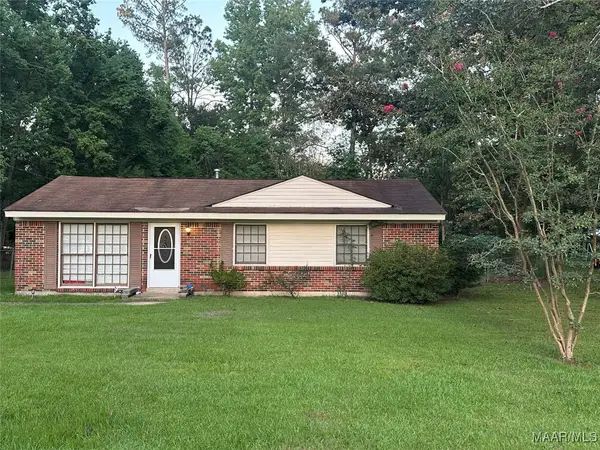 $135,000Active3 beds 1 baths1,075 sq. ft.
$135,000Active3 beds 1 baths1,075 sq. ft.2620 Sharon Lane, Millbrook, AL 36054
MLS# 579500Listed by: RE/MAX TRI-STAR - New
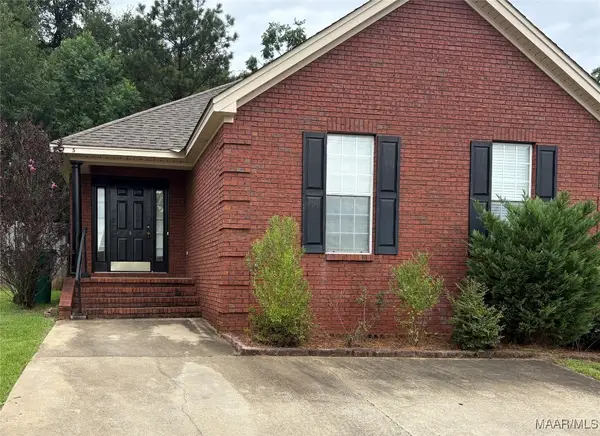 $179,900Active3 beds 2 baths1,280 sq. ft.
$179,900Active3 beds 2 baths1,280 sq. ft.5 Ridgeview Drive, Millbrook, AL 36054
MLS# 579441Listed by: RE/MAX CORNERSTONE PLUS - New
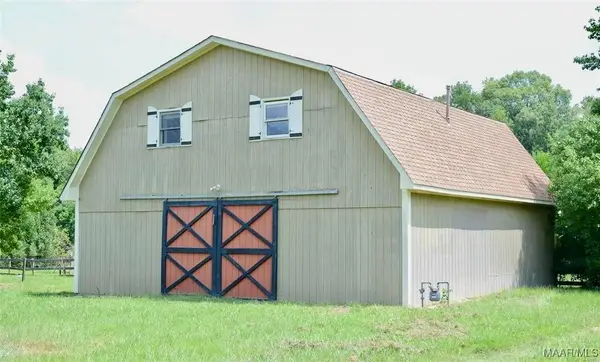 $175,000Active2 beds 1 baths1,296 sq. ft.
$175,000Active2 beds 1 baths1,296 sq. ft.1860 Demonbruen Drive, Millbrook, AL 36054
MLS# 579459Listed by: RE/MAX CORNERSTONE PLUS - New
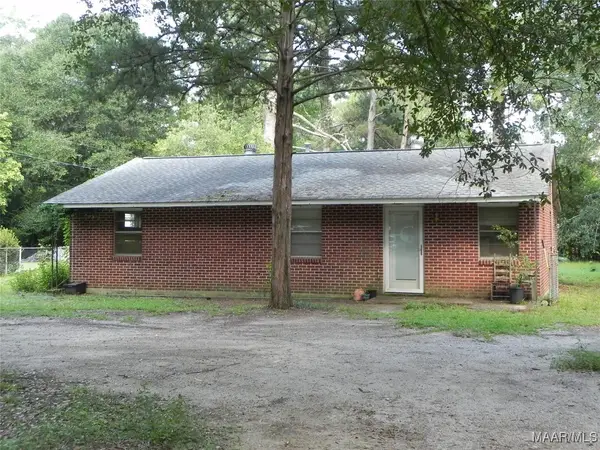 $69,900Active3 beds 1 baths1,142 sq. ft.
$69,900Active3 beds 1 baths1,142 sq. ft.3690 Grandview Drive, Millbrook, AL 36054
MLS# 579392Listed by: FIRST CALL REALTY OF MONTG - New
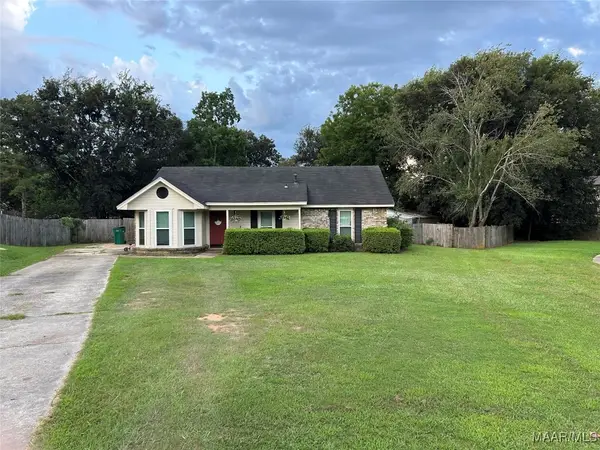 $185,000Active3 beds 2 baths1,443 sq. ft.
$185,000Active3 beds 2 baths1,443 sq. ft.181 Honeysuckle Court, Millbrook, AL 36054
MLS# 579347Listed by: REAL BROKER, LLC.  $263,500Active3 beds 2 baths1,795 sq. ft.
$263,500Active3 beds 2 baths1,795 sq. ft.523 Spring Hollow Drive, Deatsville, AL 36022
MLS# 579200Listed by: EXIT ROYAL REALTY $175,000Active3 beds 2 baths1,240 sq. ft.
$175,000Active3 beds 2 baths1,240 sq. ft.3810 Donna Drive, Millbrook, AL 36054
MLS# 579161Listed by: RE/MAX CORNERSTONE PLUS
