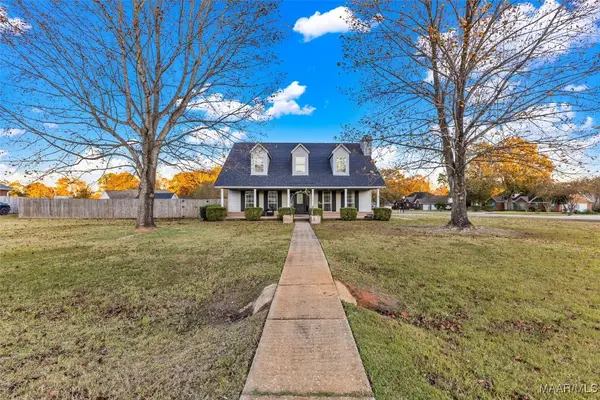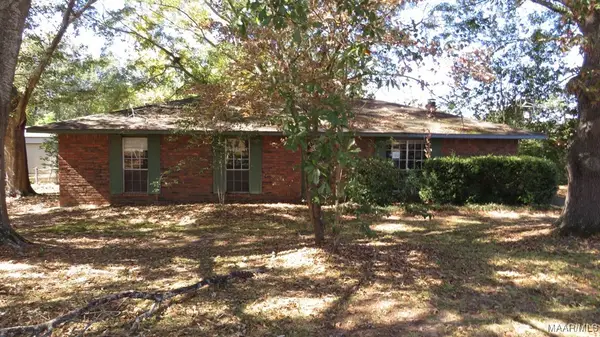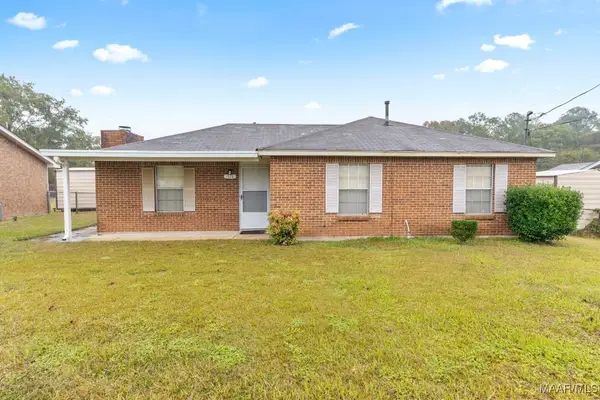2546 S Cobb Loop Road, Millbrook, AL 36054
Local realty services provided by:ERA Enterprise Realty Associates
2546 S Cobb Loop Road,Millbrook, AL 36054
$225,000
- 3 Beds
- 2 Baths
- 1,598 sq. ft.
- Single family
- Active
Listed by: candsis fuller
Office: realty connection
MLS#:581411
Source:AL_MLSM
Price summary
- Price:$225,000
- Price per sq. ft.:$140.8
About this home
Welcome Home!! This cozy home has three bedrooms and two full bathrooms. When you walk in the foyer you will see the spacious family room with tray ceilings and a wood burning fireplace. To the right side of the front door, you enter into your formal dining room and kitchen area. You can also use the formal dining room as a bonus room or office. The kitchen has black and stainless-steel refrigerator, dishwasher, and microwave. The kitchen also has a pantry. The refrigerator will remain with the home. The kitchen has breakfast bar area and eat-in kitchen area. No carpet in this house, it has vinyl plank flooring throughout the home. Main bedroom has walk in closet. The main bathroom has his/her sinks, and it also has large round tub for showering. The backyard is large and prefect for entertaining with BBQs or family gatherings. The roof was replaced April 2024. The HVAC was replaced 2018. This home qualifies for USDA loan with 0% down. The home is about a mile from I-65 with easy access to the interstate or toll road.
Contact an agent
Home facts
- Year built:1989
- Listing ID #:581411
- Added:9 day(s) ago
- Updated:November 15, 2025 at 04:35 PM
Rooms and interior
- Bedrooms:3
- Total bathrooms:2
- Full bathrooms:2
- Living area:1,598 sq. ft.
Heating and cooling
- Cooling:Central Air, Electric
- Heating:Central, Gas
Structure and exterior
- Year built:1989
- Building area:1,598 sq. ft.
- Lot area:0.71 Acres
Schools
- High school:Stanhope Elmore High School
- Elementary school:Coosada Elementary School
Utilities
- Water:Community Coop
- Sewer:Community Coop Sewer
Finances and disclosures
- Price:$225,000
- Price per sq. ft.:$140.8
New listings near 2546 S Cobb Loop Road
- Open Sun, 2 to 4pmNew
 $389,900Active4 beds 3 baths2,881 sq. ft.
$389,900Active4 beds 3 baths2,881 sq. ft.616 Maribeth Loop, Deatsville, AL 36022
MLS# 581468Listed by: ARC REALTY - New
 $208,000Active3 beds 2 baths1,389 sq. ft.
$208,000Active3 beds 2 baths1,389 sq. ft.337 Mill Ridge Drive, Millbrook, AL 36054
MLS# 581553Listed by: RE/MAX TRI-STAR - Open Sun, 2 to 4pmNew
 $335,000Active4 beds 2 baths2,069 sq. ft.
$335,000Active4 beds 2 baths2,069 sq. ft.171 Harrison Hill Court, Deatsville, AL 36022
MLS# 581575Listed by: FIRST CALL REALTY OF MONTG - New
 $379,900Active5 beds 4 baths3,003 sq. ft.
$379,900Active5 beds 4 baths3,003 sq. ft.227 Mcrae Road, Deatsville, AL 36022
MLS# 581544Listed by: DL REALTY - New
 $93,600Active3 beds 2 baths1,382 sq. ft.
$93,600Active3 beds 2 baths1,382 sq. ft.6835 Sanders Drive, Elmore, AL 36025
MLS# 581569Listed by: X-CLUSIVE REALTY - New
 $294,900Active4 beds 2 baths1,732 sq. ft.
$294,900Active4 beds 2 baths1,732 sq. ft.125 Brownstone Loop, Elmore, AL 36022
MLS# 581517Listed by: GOODWYN BUILDING CO., INC. - New
 $469,000Active4 beds 4 baths3,054 sq. ft.
$469,000Active4 beds 4 baths3,054 sq. ft.300 Menawa Pass, Millbrook, AL 36054
MLS# 581518Listed by: REMAX CORNERSTONE REALTY - New
 $259,900Active4 beds 2 baths3,048 sq. ft.
$259,900Active4 beds 2 baths3,048 sq. ft.5111 Grace Street, Millbrook, AL 36054
MLS# 581398Listed by: REALTY CENTRAL - MONTGOMERY - New
 $174,900Active3 beds 2 baths1,298 sq. ft.
$174,900Active3 beds 2 baths1,298 sq. ft.1578 Deatsville Highway, Millbrook, AL 36054
MLS# 581404Listed by: LUCRETIA CAUTHEN REALTY, LLC
