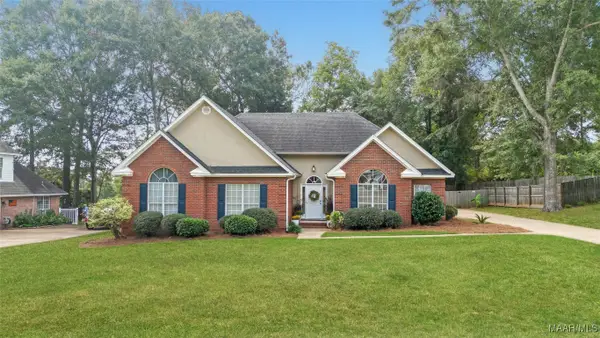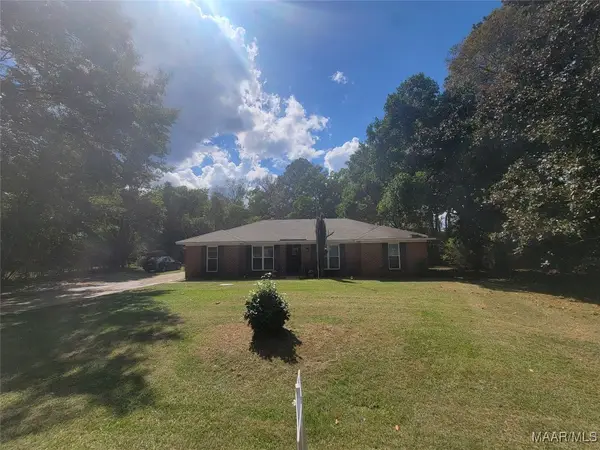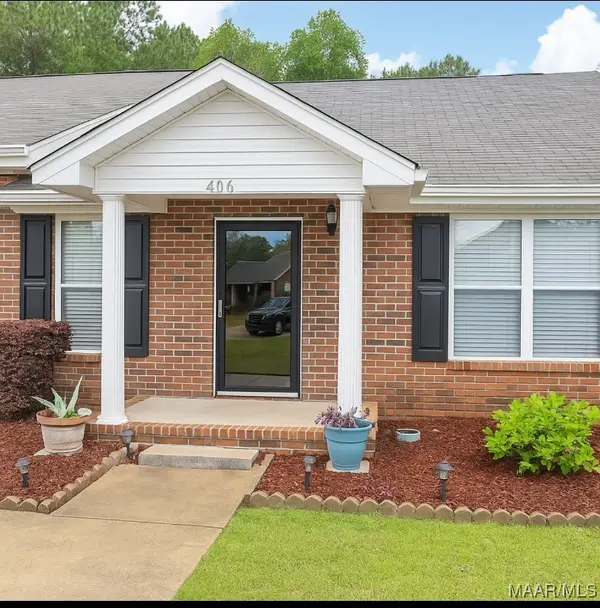115 Allen Drive, Millbrook, AL 36054
Local realty services provided by:ERA Enterprise Realty Associates
115 Allen Drive,Millbrook, AL 36054
$250,000
- 4 Beds
- 2 Baths
- 1,686 sq. ft.
- Single family
- Active
Listed by:ikrame nali
Office:exit garth realty
MLS#:580348
Source:AL_MLSM
Price summary
- Price:$250,000
- Price per sq. ft.:$148.28
About this home
Welcome to this beautifully updated 4-bedroom, 2-bath brick home situated on a large lot in the sought-after Thornfield Subdivision. This home has been refreshed with new paint throughout in Millbrook, updated bathrooms, brand-new carpet, new appliances, and granite countertops, giving it a modern and move-in-ready feel. The kitchen offers an eat-in area and a breakfast bar, perfect for family meals and casual gatherings. The great room features a cozy fireplace and is filled with an abundance of natural daylight.
The spacious master bedroom includes a walk-in closet, and the master bath features a relaxing garden tub. Step outside to a huge backyard with a privacy fence, ideal for outdoor entertaining or play. Additional recent upgrades include a new roof and a new carport, adding both value and peace of mind. This is a fantastic opportunity to own a well-maintained, updated home in a great location— Call me or your favorite realtor today for a private tour- don’t miss it!
Contact an agent
Home facts
- Year built:2000
- Listing ID #:580348
- Added:1 day(s) ago
- Updated:September 28, 2025 at 03:45 AM
Rooms and interior
- Bedrooms:4
- Total bathrooms:2
- Full bathrooms:2
- Living area:1,686 sq. ft.
Heating and cooling
- Cooling:Central Air, Electric
- Heating:Central, Electric
Structure and exterior
- Year built:2000
- Building area:1,686 sq. ft.
- Lot area:0.35 Acres
Schools
- High school:Stanhope Elmore High School
- Elementary school:Coosada Elementary School
Utilities
- Water:Public
- Sewer:Septic Tank
Finances and disclosures
- Price:$250,000
- Price per sq. ft.:$148.28
New listings near 115 Allen Drive
- New
 $350,000Active3 beds 2 baths2,206 sq. ft.
$350,000Active3 beds 2 baths2,206 sq. ft.485 Kenner Creek Road, Deatsville, AL 36022
MLS# 580281Listed by: REALTYSOUTH CHILTON REA - New
 $299,000Active3 beds 2 baths1,846 sq. ft.
$299,000Active3 beds 2 baths1,846 sq. ft.192 Fallon Court, Deatsville, AL 36022
MLS# 580309Listed by: RE/MAX PROPERTIES LLC - New
 $210,000Active3 beds 2 baths1,840 sq. ft.
$210,000Active3 beds 2 baths1,840 sq. ft.4521 Bibb Drive, Millbrook, AL 36054
MLS# 580329Listed by: ROBYN'S NEST REALTY, LLC. - New
 $139,900Active3 beds 2 baths1,366 sq. ft.
$139,900Active3 beds 2 baths1,366 sq. ft.3881 Frasier Street, Millbrook, AL 36054
MLS# 580194Listed by: EXP REALTY, LLC. - SOUTHERN BR - New
 $150,000Active2 beds 2 baths1,132 sq. ft.
$150,000Active2 beds 2 baths1,132 sq. ft.406 James Court, Millbrook, AL 36054
MLS# 580192Listed by: EXIT GARTH REALTY - New
 $245,312Active3 beds 2 baths1,402 sq. ft.
$245,312Active3 beds 2 baths1,402 sq. ft.120 Colonial Plaza Street, Millbrook, AL 36054
MLS# 580182Listed by: GOODWYN BUILDING CO., INC. - New
 $265,000Active3 beds 3 baths1,905 sq. ft.
$265,000Active3 beds 3 baths1,905 sq. ft.4211 Willowbrook Drive, Millbrook, AL 36054
MLS# 580144Listed by: SECURANCE REALTY - New
 $219,900Active4 beds 2 baths1,744 sq. ft.
$219,900Active4 beds 2 baths1,744 sq. ft.143 Honeysuckle Court, Millbrook, AL 36054
MLS# 580150Listed by: LUCRETIA CAUTHEN REALTY, LLC - Open Sun, 2 to 4pmNew
 $475,000Active4 beds 3 baths3,270 sq. ft.
$475,000Active4 beds 3 baths3,270 sq. ft.70 Cumberland Park Drive, Millbrook, AL 36054
MLS# 580159Listed by: EXP REALTY, LLC. - SOUTHERN BR
