137 Bishop Drive, Millbrook, AL 36054
Local realty services provided by:ERA Enterprise Realty Associates
Listed by:lucretia cauthen
Office:lucretia cauthen realty, llc.
MLS#:579539
Source:AL_MLSM
Price summary
- Price:$239,900
- Price per sq. ft.:$169.66
- Monthly HOA dues:$8.33
About this home
Do you want a like new updated home with 3 bedrooms, 2 baths, super low maintenance & a double GARAGE too! Here it is! This super nice home has so many extra features! The home has been freshly painted and has new flooring in all of the living areas! As you walk in from the covered porch area into the arched foyer, you will be impressed with the large Great room with fireplace! The large owners suite has a 10" trey ceiling is big enough for large furniture and is separate from the other 2 bedroom--great for extra privacy!! The owners bath has double sinks, garden tub, separate shower and double sinks! The kitchen has stainless appliances, lots of cabinets and a pantry with an eat-in area too! There are double French doors leading from the great room onto the covered patio and a huge privacy fenced backyard! There is something for everyone in this beautiful home located in Bishop Place-just off Coosada Rd. in Millbrook! Close to schools, shopping, 17 Springs Park, and only about 10-15 minutes to the nearby military bases! Great location and great price of only $249,900! Call today before its to late!
Contact an agent
Home facts
- Year built:2012
- Listing ID #:579539
- Added:11 day(s) ago
- Updated:September 10, 2025 at 01:06 PM
Rooms and interior
- Bedrooms:3
- Total bathrooms:2
- Full bathrooms:2
- Living area:1,414 sq. ft.
Heating and cooling
- Cooling:Ceiling Fans, Central Air, Electric
- Heating:Central, Electric, Heat Pump
Structure and exterior
- Year built:2012
- Building area:1,414 sq. ft.
- Lot area:0.3 Acres
Schools
- High school:Stanhope Elmore High School
- Elementary school:Coosada Elementary School
Utilities
- Water:Public
- Sewer:Public Sewer
Finances and disclosures
- Price:$239,900
- Price per sq. ft.:$169.66
New listings near 137 Bishop Drive
- New
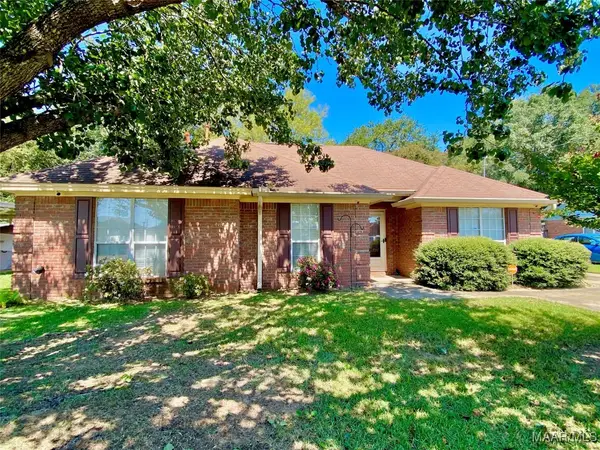 $199,900Active3 beds 2 baths1,446 sq. ft.
$199,900Active3 beds 2 baths1,446 sq. ft.137 Mossey Lane, Millbrook, AL 36054
MLS# 579838Listed by: LUCRETIA CAUTHEN REALTY, LLC - New
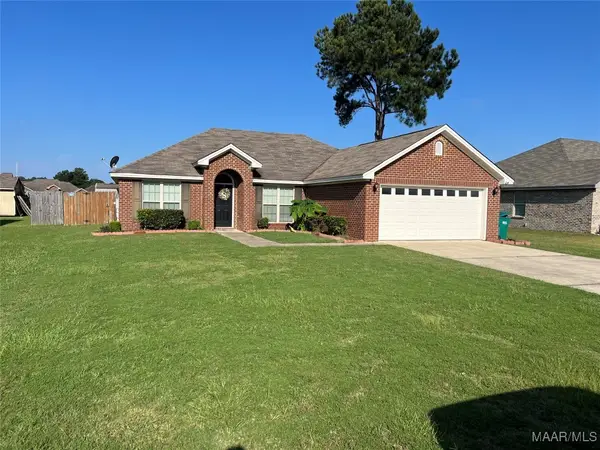 $270,000Active4 beds 2 baths1,725 sq. ft.
$270,000Active4 beds 2 baths1,725 sq. ft.145 Charleston Drive, Elmore, AL 36025
MLS# 579813Listed by: THE VILLE REAL ESTATE - New
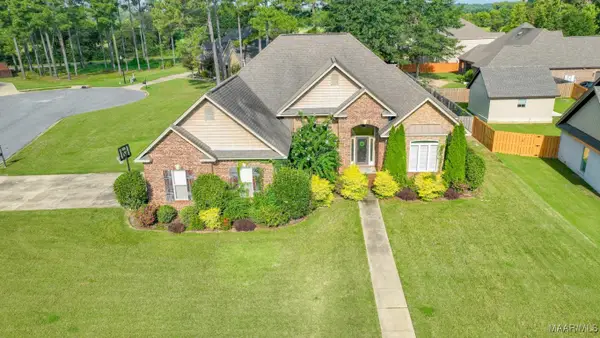 $459,900Active4 beds 4 baths2,599 sq. ft.
$459,900Active4 beds 4 baths2,599 sq. ft.20 Green Laurel Cove, Elmore, AL 36025
MLS# 579639Listed by: RIVER REGION REALTY GROUP LLC - New
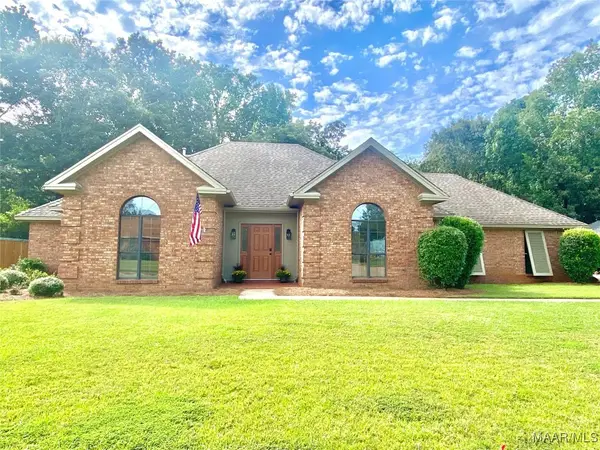 $304,900Active4 beds 2 baths2,204 sq. ft.
$304,900Active4 beds 2 baths2,204 sq. ft.213 Quail Ridge Road, Millbrook, AL 36025
MLS# 578053Listed by: LUCRETIA CAUTHEN REALTY, LLC - New
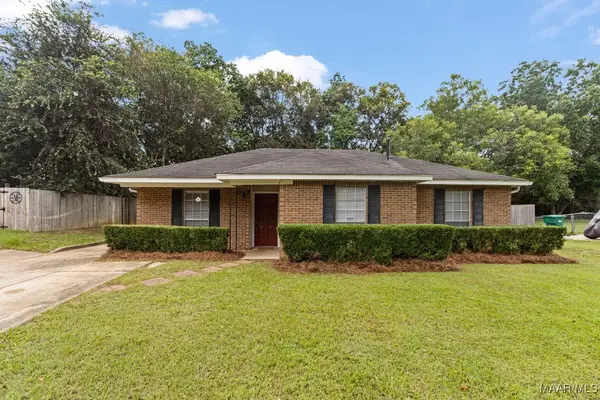 $189,900Active3 beds 2 baths1,597 sq. ft.
$189,900Active3 beds 2 baths1,597 sq. ft.171 Gardenia Road, Millbrook, AL 36054
MLS# 579564Listed by: REAL BROKER, LLC. 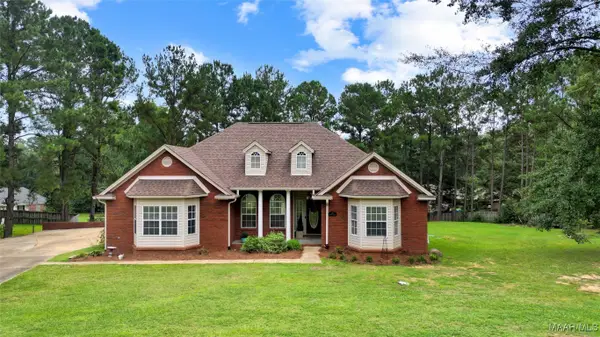 Listed by ERA$320,000Active4 beds 2 baths2,055 sq. ft.
Listed by ERA$320,000Active4 beds 2 baths2,055 sq. ft.176 Harrison Hill Court, Deatsville, AL 36022
MLS# 579537Listed by: ERA WEEKS & BROWNING REALTY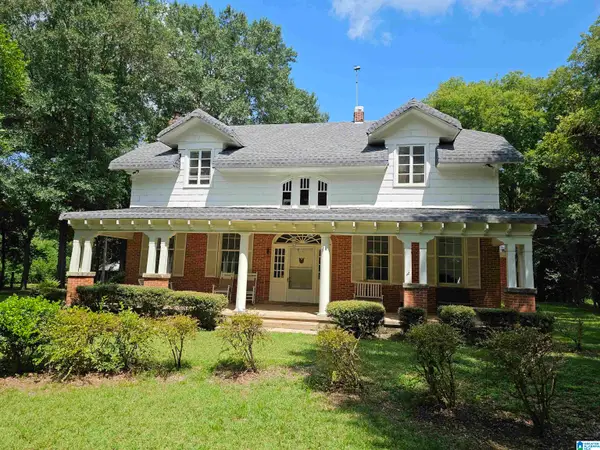 $439,500Active4 beds 2 baths3,150 sq. ft.
$439,500Active4 beds 2 baths3,150 sq. ft.4330 COOSADA ROAD, Millbrook, AL 36054
MLS# 21429727Listed by: WORLD PROPERTIES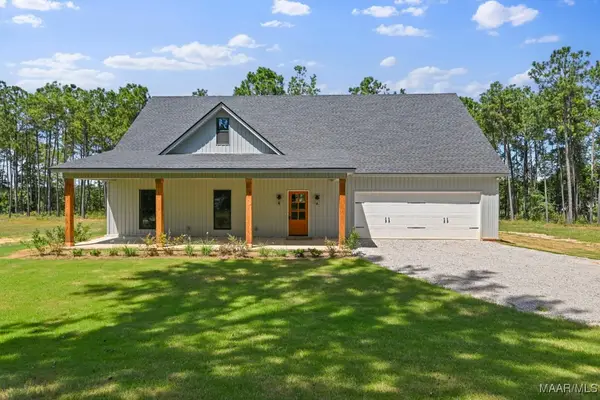 $359,900Active3 beds 2 baths1,810 sq. ft.
$359,900Active3 beds 2 baths1,810 sq. ft.1668 Melero Cove, Deatsville, AL 36022
MLS# 579545Listed by: EXP REALTY, LLC. - SOUTHERN BR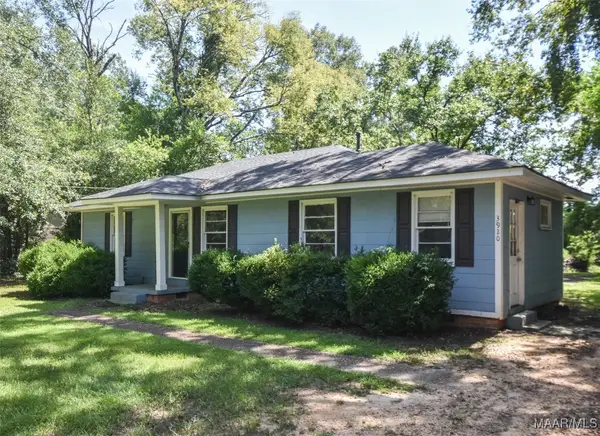 $137,000Active3 beds 1 baths1,192 sq. ft.
$137,000Active3 beds 1 baths1,192 sq. ft.3920 Gober Road, Millbrook, AL 36054
MLS# 579551Listed by: REALTY CENTRAL
