1580 W Overbrook Road, Millbrook, AL 36054
Local realty services provided by:ERA Enterprise Realty Associates
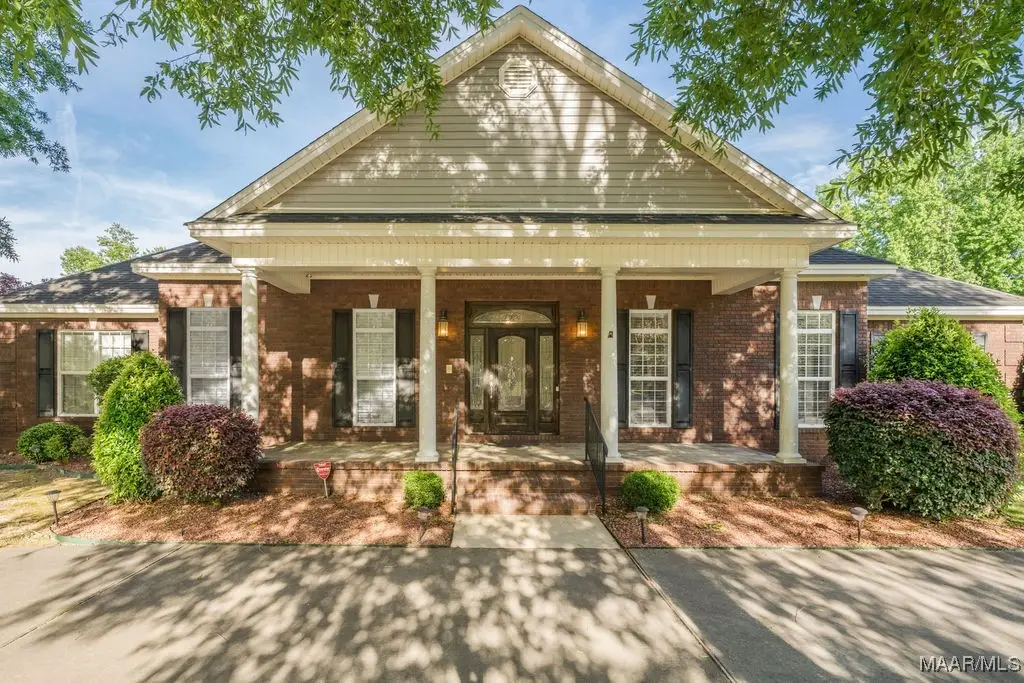

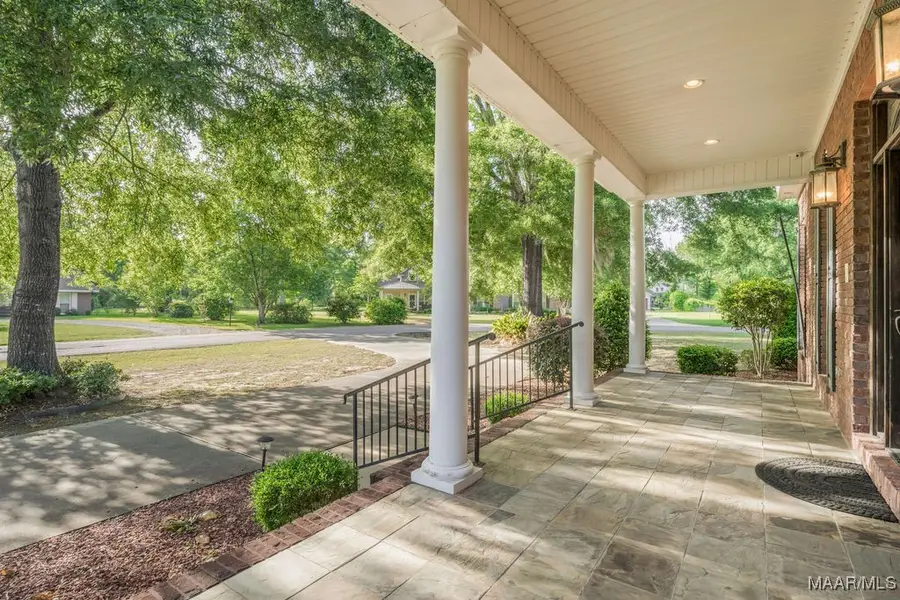
1580 W Overbrook Road,Millbrook, AL 36054
$450,000
- 4 Beds
- 3 Baths
- 3,232 sq. ft.
- Single family
- Active
Listed by:hannah grantham
Office:forrest meadows homes & land
MLS#:572646
Source:AL_MLSM
Price summary
- Price:$450,000
- Price per sq. ft.:$139.23
About this home
Welcome to 1580 W Overbrook Road, a breathtaking home that effortlessly combines sophistication with warmth, making it a true sanctuary for those who appreciate both style and comfort. From the moment you arrive, it’s clear that this residence is more than just a house—it’s a home that will steal your heart. Designed with a floor plan that is perfect for entertaining, this home offers a seamless flow from one elegant space to the next. The spacious living areas feature high ceilings, large windows, and abundant natural light, creating an inviting atmosphere that is both grand and intimate. Every room is thoughtfully designed, showcasing exquisite craftsmanship and luxurious finishes that will immediately catch your eye. The heart of the home is undoubtedly the kitchen. With its modern appliances, generous cabinetry, and ample counter space, this chef-inspired kitchen is as functional as it is beautiful. The adjoining dining area makes entertaining effortless, with plenty of room to accommodate guests in style. The home’s elegant touches extend throughout, with beautiful flooring, custom fixtures, and carefully curated details in every room. The expansive living room is ideal for cozy evenings or gatherings, while the bedrooms offer the perfect retreat for rest and relaxation. The master suite is particularly impressive, featuring a large, airy space with a luxurious en-suite bathroom designed for your ultimate comfort. Step outside to your own private oasis. The backyard is a true highlight of the property, boasting a sparkling pool that invites relaxation and enjoyment on sunny days. A fully screened-in porch provides the perfect setting for outdoor dining, lounging, or simply enjoying the beautiful surroundings in comfort, whether you’re relaxing with a book or hosting an intimate gathering. Don’t miss the opportunity to experience this gorgeous home for yourself—schedule your private tour today and discover the beauty and charm that await you!
Contact an agent
Home facts
- Year built:2006
- Listing Id #:572646
- Added:139 day(s) ago
- Updated:August 02, 2025 at 10:42 PM
Rooms and interior
- Bedrooms:4
- Total bathrooms:3
- Full bathrooms:2
- Half bathrooms:1
- Living area:3,232 sq. ft.
Heating and cooling
- Cooling:Central Air, Electric
- Heating:Central, Gas
Structure and exterior
- Year built:2006
- Building area:3,232 sq. ft.
- Lot area:0.44 Acres
Schools
- High school:Stanhope Elmore High School
- Elementary school:Coosada Elementary School
Utilities
- Water:Public
- Sewer:Public Sewer
Finances and disclosures
- Price:$450,000
- Price per sq. ft.:$139.23
- Tax amount:$2,511
New listings near 1580 W Overbrook Road
- New
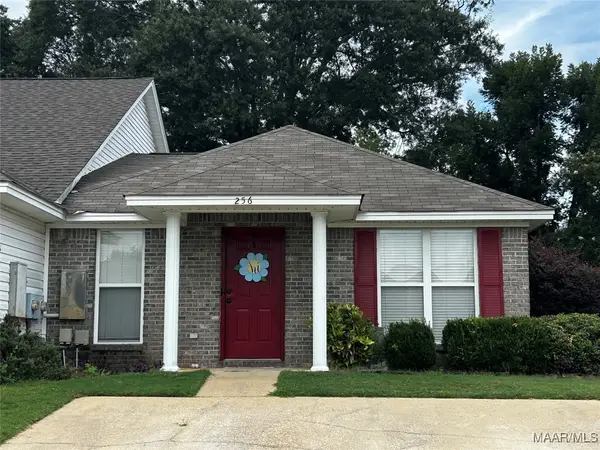 $135,000Active2 beds 2 baths1,260 sq. ft.
$135,000Active2 beds 2 baths1,260 sq. ft.256 James Drive, Millbrook, AL 36054
MLS# 579092Listed by: IRONGATE REAL ESTATE - New
 $259,024Active4 beds 2 baths1,671 sq. ft.
$259,024Active4 beds 2 baths1,671 sq. ft.80 Colonial Plaza Street, Millbrook, AL 36054
MLS# 579021Listed by: GOODWYN BUILDING CO., INC. - New
 $453,500Active5 beds 4 baths3,191 sq. ft.
$453,500Active5 beds 4 baths3,191 sq. ft.40 Tybee Cove, Deatsville, AL 36022
MLS# 579060Listed by: NEW LIFE REALTY GROUP, LLC. - New
 $449,900Active3 beds 3 baths2,346 sq. ft.
$449,900Active3 beds 3 baths2,346 sq. ft.3850 River Oaks Road, Millbrook, AL 36054
MLS# 579046Listed by: ROBYN'S NEST REALTY, LLC. - New
 $289,900Active3 beds 2 baths1,835 sq. ft.
$289,900Active3 beds 2 baths1,835 sq. ft.314 Summertime Parkway, Millbrook, AL 36022
MLS# 579003Listed by: RE/MAX CORNERSTONE PLUS - New
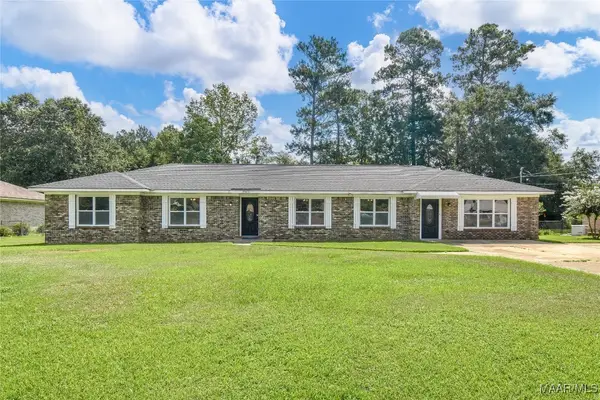 $370,000Active5 beds 4 baths3,809 sq. ft.
$370,000Active5 beds 4 baths3,809 sq. ft.3960 Rose Hill Court, Millbrook, AL 36054
MLS# 578955Listed by: REAL BROKER, LLC. - New
 $322,599Active4 beds 2 baths2,036 sq. ft.
$322,599Active4 beds 2 baths2,036 sq. ft.374 Kohn Drive, Millbrook, AL 36054
MLS# 578942Listed by: PORCH LIGHT REAL ESTATE, LLC. - New
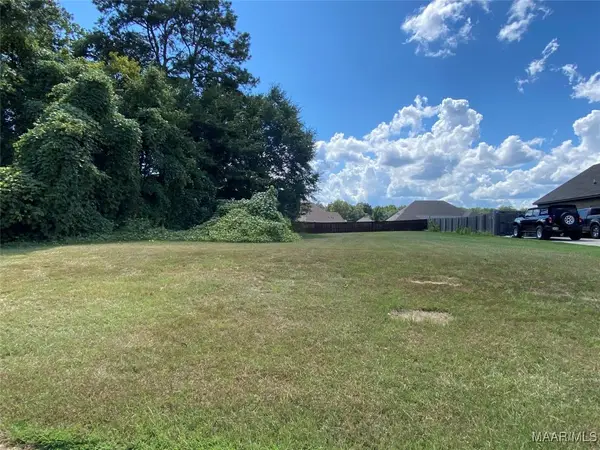 $49,900Active0.34 Acres
$49,900Active0.34 Acres414 Cantabury Lane, Millbrook, AL 36054
MLS# 578921Listed by: RE/MAX CORNERSTONE PLUS - New
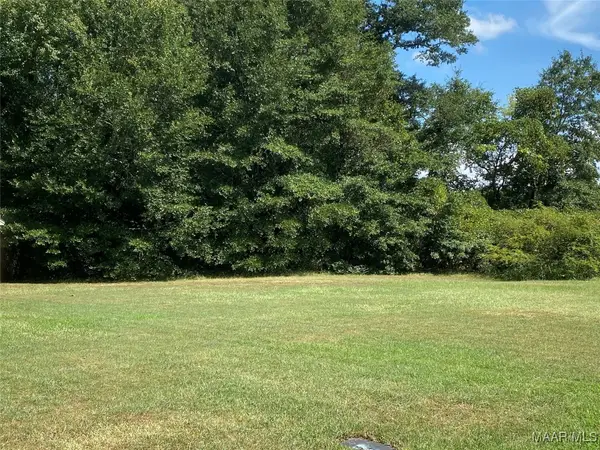 $49,900Active0.41 Acres
$49,900Active0.41 Acres427 Cantabury Lane, Millbrook, AL 36054
MLS# 578923Listed by: RE/MAX CORNERSTONE PLUS - New
 $159,900Active3 beds 2 baths1,276 sq. ft.
$159,900Active3 beds 2 baths1,276 sq. ft.349 Cotton Blossom Road, Millbrook, AL 36054
MLS# 578141Listed by: RE/MAX CORNERSTONE PLUS
