1988 Demonbruen Drive, Millbrook, AL 36054
Local realty services provided by:ERA Weeks & Browning Realty, Inc.
1988 Demonbruen Drive,Millbrook, AL 36054
$640,000
- 5 Beds
- 3 Baths
- 3,739 sq. ft.
- Single family
- Active
Listed by:alyson robertson
Office:local realty montgomery
MLS#:578270
Source:AL_MLSM
Price summary
- Price:$640,000
- Price per sq. ft.:$171.17
About this home
Back on market to no fault of the seller! Home recently appraised! This home is what southern living is all about! It sits on approximately 4.8 acres and includes a completely separate in-law suite with its own entrance, 1-car garage, fireplace, granite countertops, gas stove, full kitchen, 1 bedroom, 2 full baths, and a private porch. It is perfect for extended family, guests, or even rental income! The main home features 5 bedrooms, 2.5 baths, and over 2,400 sq ft. You'll find an open, split-bedroom floor plan, and spray foam insulation in both the roof and walls for energy efficiency. The chef’s kitchen includes granite countertops, a huge island, an oversized pantry, a pot filler above the stove, and plenty of room to cook and store your pots and pans. The spacious laundry room has built-in cabinetry, modern tile, and flows directly into the primary suite, which features a large walk in closet, a double vanity, a garden tub, a tiled shower with seating and a rain shower head, and a separate water closet. The 2 bedrooms downstairs share a jack and Jill bathroom with a double vanity. There is an additional room off the living room that would make a great office, dining room, or it has a closet and is considered a bedroom. Upstairs, you’ll find a versatile bonus space perfect for a bedroom or playroom. There is a half bath for guests which makes entertaining a breeze. Outside, you will find an outdoor fireplace under the covered back porch. There is a double carport for parking, an EV charger for electric vehicles, and an attached storage room. There is a security system and an additional detached storage shed. This home has city water and city sewer and is just minutes from the interstate. You can't beat the convenience to Millbrook, Prattville and Maxwell AFB. Additional acreage is for sale that adjoins this home. No HOA fees but some restrictions apply. Properties like this don't come available very often. Schedule a showing today!
Contact an agent
Home facts
- Year built:2018
- Listing ID #:578270
- Added:41 day(s) ago
- Updated:August 20, 2025 at 02:21 PM
Rooms and interior
- Bedrooms:5
- Total bathrooms:3
- Full bathrooms:2
- Half bathrooms:1
- Living area:3,739 sq. ft.
Heating and cooling
- Cooling:Central Air, Electric
- Heating:Central, Electric
Structure and exterior
- Year built:2018
- Building area:3,739 sq. ft.
- Lot area:4.8 Acres
Schools
- High school:Stanhope Elmore High School
- Elementary school:Coosada Elementary School
Utilities
- Water:Public
- Sewer:Public Sewer
Finances and disclosures
- Price:$640,000
- Price per sq. ft.:$171.17
- Tax amount:$1,418
New listings near 1988 Demonbruen Drive
- New
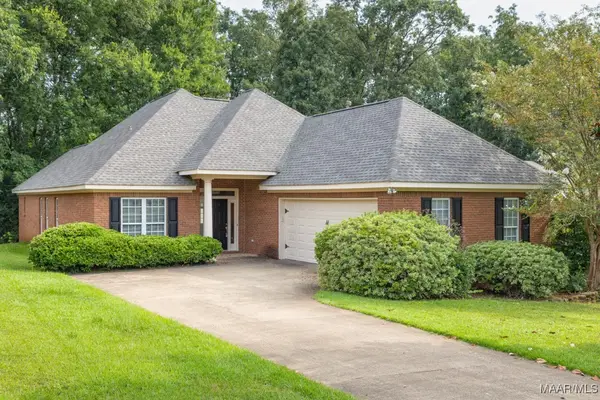 $275,000Active3 beds 2 baths1,871 sq. ft.
$275,000Active3 beds 2 baths1,871 sq. ft.112 Fairway Drive, Millbrook, AL 36054
MLS# 579484Listed by: CHANDLER REALTY LLC - New
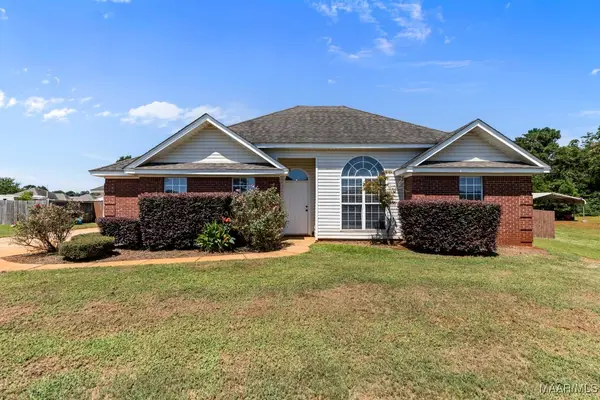 $255,000Active4 beds 2 baths1,637 sq. ft.
$255,000Active4 beds 2 baths1,637 sq. ft.49 Hidden Valley Court, Deatsville, AL 36022
MLS# 579373Listed by: FIRST CALL REALTY OF MONTG - New
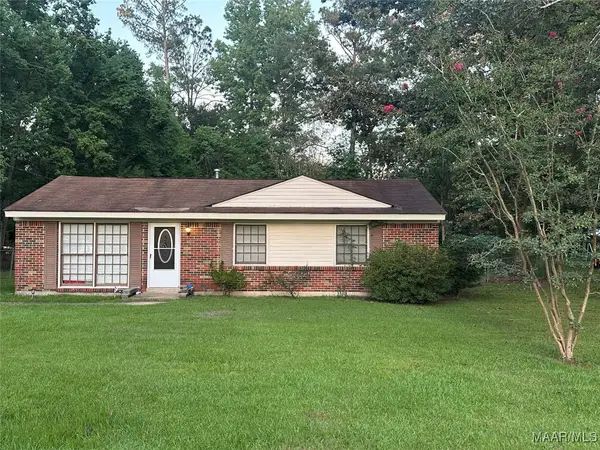 $135,000Active3 beds 1 baths1,075 sq. ft.
$135,000Active3 beds 1 baths1,075 sq. ft.2620 Sharon Lane, Millbrook, AL 36054
MLS# 579500Listed by: RE/MAX TRI-STAR - New
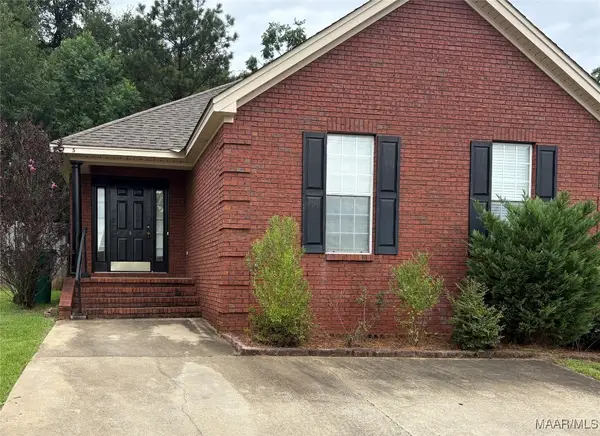 $179,900Active3 beds 2 baths1,280 sq. ft.
$179,900Active3 beds 2 baths1,280 sq. ft.5 Ridgeview Drive, Millbrook, AL 36054
MLS# 579441Listed by: RE/MAX CORNERSTONE PLUS - New
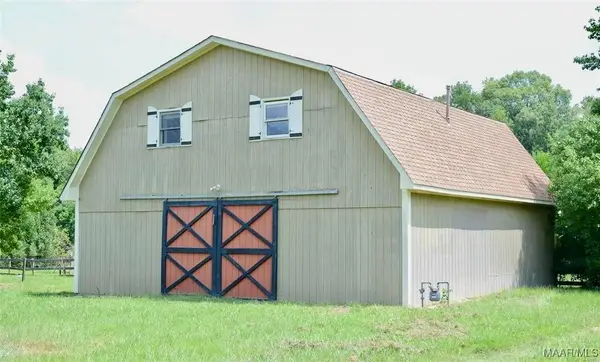 $175,000Active2 beds 1 baths1,296 sq. ft.
$175,000Active2 beds 1 baths1,296 sq. ft.1860 Demonbruen Drive, Millbrook, AL 36054
MLS# 579459Listed by: RE/MAX CORNERSTONE PLUS - New
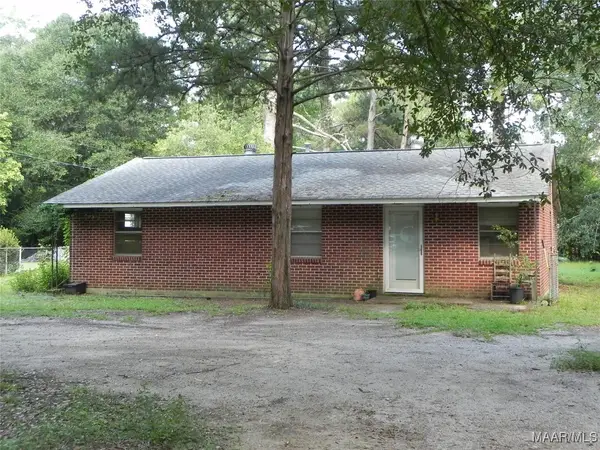 $69,900Active3 beds 1 baths1,142 sq. ft.
$69,900Active3 beds 1 baths1,142 sq. ft.3690 Grandview Drive, Millbrook, AL 36054
MLS# 579392Listed by: FIRST CALL REALTY OF MONTG - New
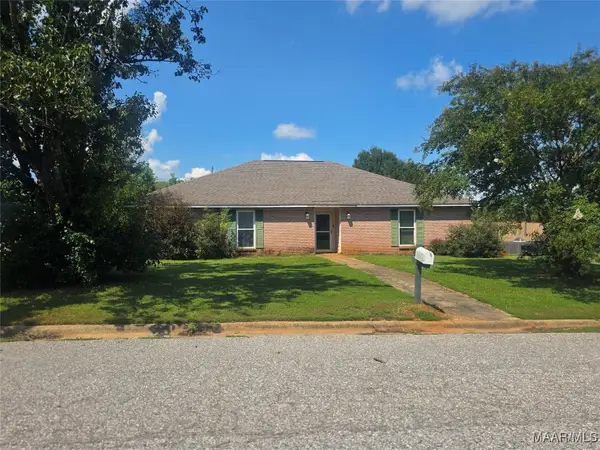 $260,000Active4 beds 2 baths1,969 sq. ft.
$260,000Active4 beds 2 baths1,969 sq. ft.114 Honeysuckle Court, Millbrook, AL 36054
MLS# 579378Listed by: BUYSELLRENT REAL ESTATE - New
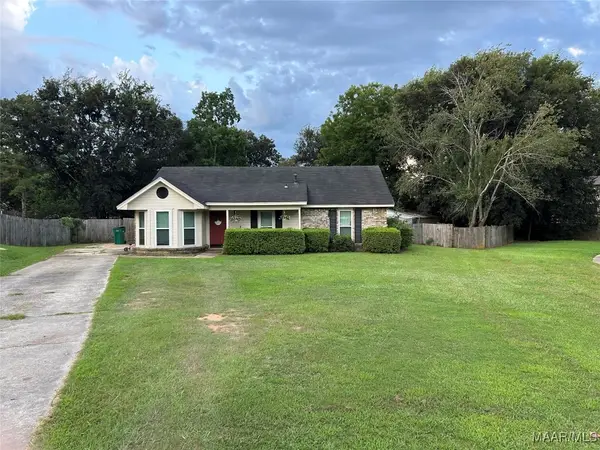 $185,000Active3 beds 2 baths1,443 sq. ft.
$185,000Active3 beds 2 baths1,443 sq. ft.181 Honeysuckle Court, Millbrook, AL 36054
MLS# 579347Listed by: REAL BROKER, LLC.  $263,500Active3 beds 2 baths1,795 sq. ft.
$263,500Active3 beds 2 baths1,795 sq. ft.523 Spring Hollow Drive, Deatsville, AL 36022
MLS# 579200Listed by: EXIT ROYAL REALTY $175,000Active3 beds 2 baths1,240 sq. ft.
$175,000Active3 beds 2 baths1,240 sq. ft.3810 Donna Drive, Millbrook, AL 36054
MLS# 579161Listed by: RE/MAX CORNERSTONE PLUS
