20 Tori Court, Millbrook, AL 36054
Local realty services provided by:ERA Weeks & Browning Realty, Inc.
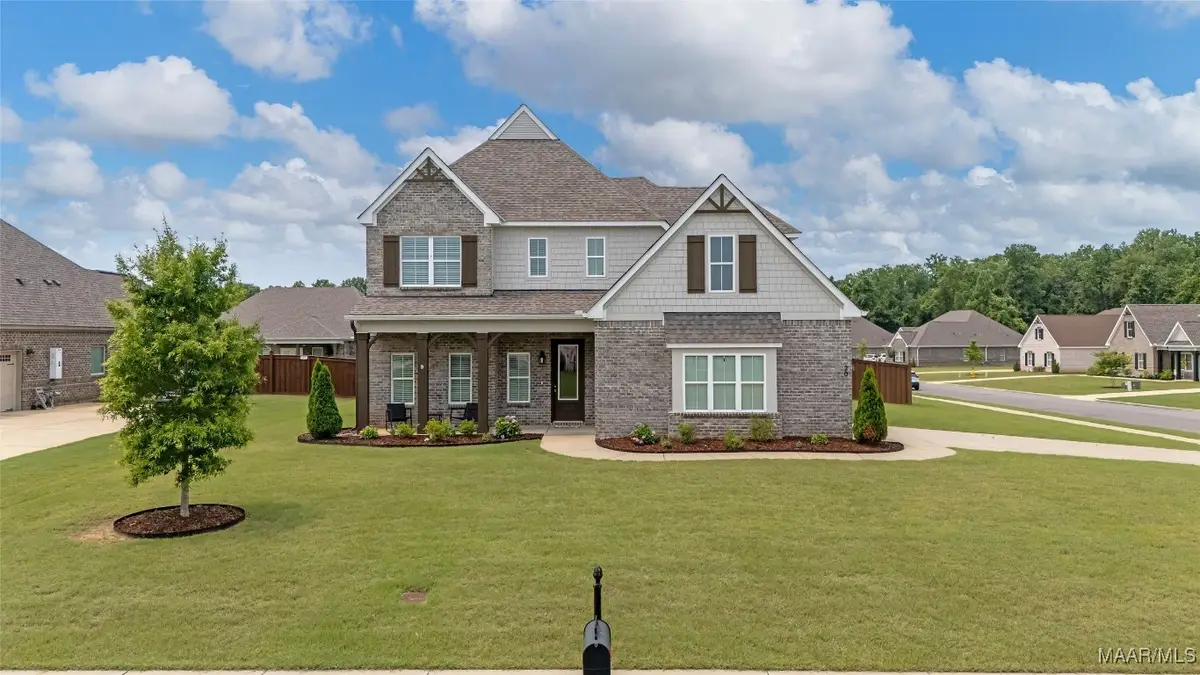
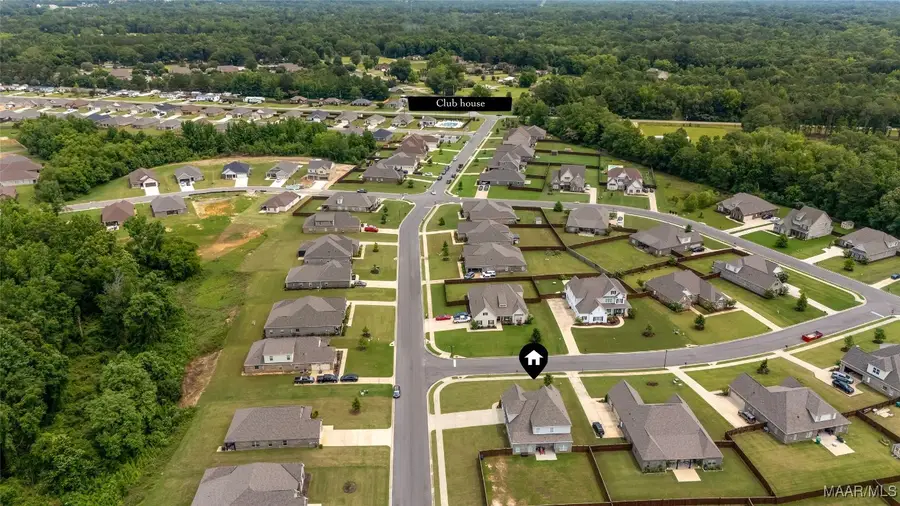
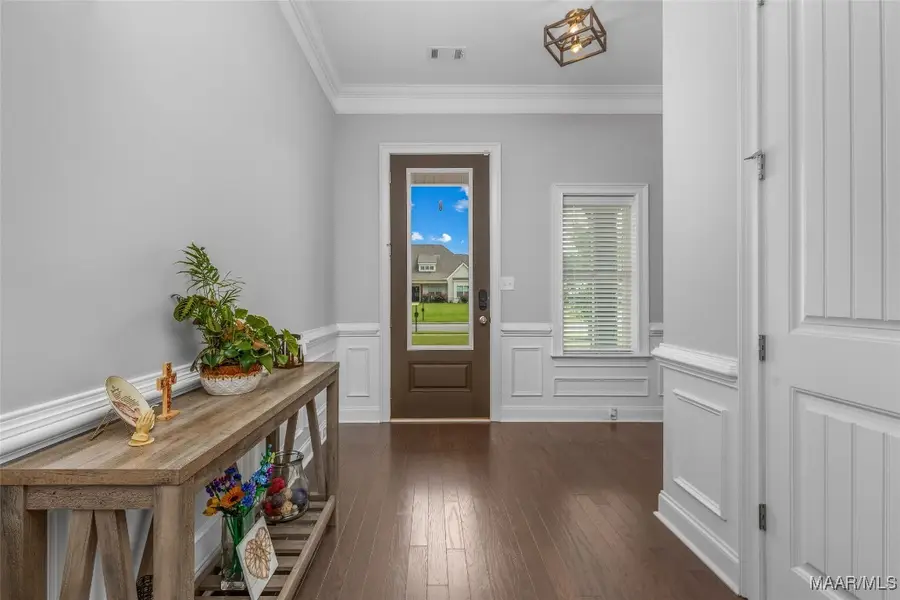
20 Tori Court,Millbrook, AL 36054
$460,000
- 4 Beds
- 4 Baths
- 3,229 sq. ft.
- Single family
- Active
Listed by:kayla kent
Office:dl realty
MLS#:576909
Source:AL_MLSM
Price summary
- Price:$460,000
- Price per sq. ft.:$142.46
- Monthly HOA dues:$41.67
About this home
Welcome to this spacious and beautifully designed 4-bedroom, 3.5-bath home nestled on a desirable corner lot. This two-story home offers an inviting open floor plan perfect for both everyday living and entertaining. Home has spray foam and tons of soft close cabinets and drawers.
As you enter through the front door, you’re greeted by a large foyer that sets the tone for the rest of the home. The main level features a formal dining room, a spacious living area, a walk-in pantry, a modern kitchen that flows seamlessly into the common areas and a convenient butler’s pantry—ideal for entertaining or hosting family gatherings.
Upstairs, enjoy the versatility of a generously sized loft that can be used as a game room, media space, or second living area. The privacy-fenced backyard provides a perfect spot for relaxing or outdoor fun, and the corner lot adds both space and curb appeal. This home combines comfort, style, and a vibrant community atmosphere—making it the perfect place to call home.
Located in a well-maintained neighborhood, this home offers access to a community pool and a welcoming atmosphere you’ll love coming home to.
Contact an agent
Home facts
- Year built:2021
- Listing Id #:576909
- Added:66 day(s) ago
- Updated:July 19, 2025 at 02:23 PM
Rooms and interior
- Bedrooms:4
- Total bathrooms:4
- Full bathrooms:3
- Half bathrooms:1
- Living area:3,229 sq. ft.
Heating and cooling
- Cooling:Ceiling Fans, Central Air, Electric, Heat Pump
- Heating:Central, Dual System, Electric, Heat Pump
Structure and exterior
- Year built:2021
- Building area:3,229 sq. ft.
- Lot area:0.36 Acres
Schools
- High school:Stanhope Elmore High School
- Elementary school:Coosada Elementary School
Utilities
- Water:Public
- Sewer:Public Sewer
Finances and disclosures
- Price:$460,000
- Price per sq. ft.:$142.46
New listings near 20 Tori Court
- New
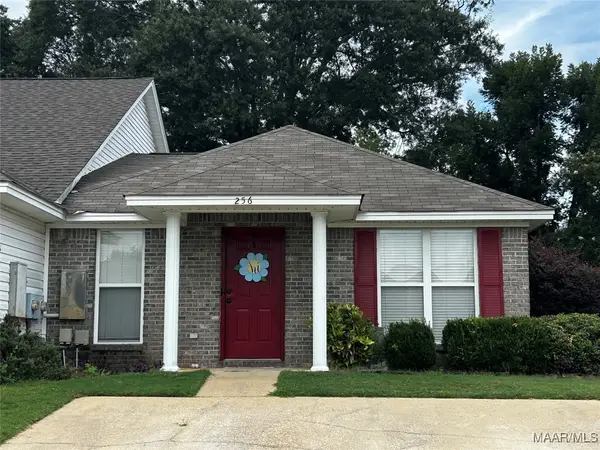 $135,000Active2 beds 2 baths1,260 sq. ft.
$135,000Active2 beds 2 baths1,260 sq. ft.256 James Drive, Millbrook, AL 36054
MLS# 579092Listed by: IRONGATE REAL ESTATE - New
 $259,024Active4 beds 2 baths1,671 sq. ft.
$259,024Active4 beds 2 baths1,671 sq. ft.80 Colonial Plaza Street, Millbrook, AL 36054
MLS# 579021Listed by: GOODWYN BUILDING CO., INC. - New
 $453,500Active5 beds 4 baths3,191 sq. ft.
$453,500Active5 beds 4 baths3,191 sq. ft.40 Tybee Cove, Deatsville, AL 36022
MLS# 579060Listed by: NEW LIFE REALTY GROUP, LLC. - New
 $449,900Active3 beds 3 baths2,346 sq. ft.
$449,900Active3 beds 3 baths2,346 sq. ft.3850 River Oaks Road, Millbrook, AL 36054
MLS# 579046Listed by: ROBYN'S NEST REALTY, LLC. - New
 $289,900Active3 beds 2 baths1,835 sq. ft.
$289,900Active3 beds 2 baths1,835 sq. ft.314 Summertime Parkway, Millbrook, AL 36022
MLS# 579003Listed by: RE/MAX CORNERSTONE PLUS - New
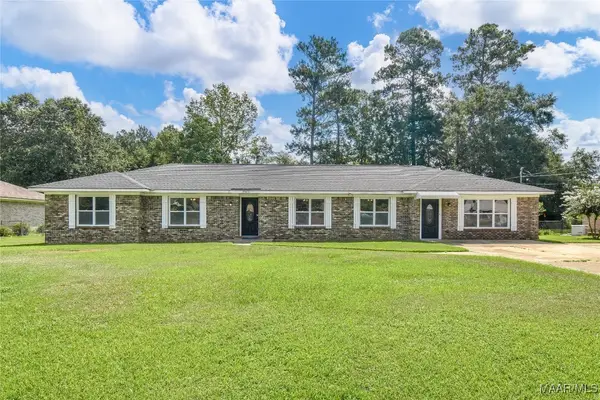 $370,000Active5 beds 4 baths3,809 sq. ft.
$370,000Active5 beds 4 baths3,809 sq. ft.3960 Rose Hill Court, Millbrook, AL 36054
MLS# 578955Listed by: REAL BROKER, LLC. - New
 $322,599Active4 beds 2 baths2,036 sq. ft.
$322,599Active4 beds 2 baths2,036 sq. ft.374 Kohn Drive, Millbrook, AL 36054
MLS# 578942Listed by: PORCH LIGHT REAL ESTATE, LLC. - New
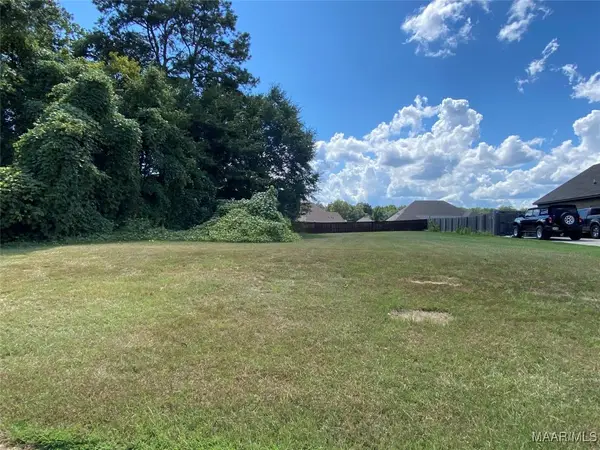 $49,900Active0.34 Acres
$49,900Active0.34 Acres414 Cantabury Lane, Millbrook, AL 36054
MLS# 578921Listed by: RE/MAX CORNERSTONE PLUS - New
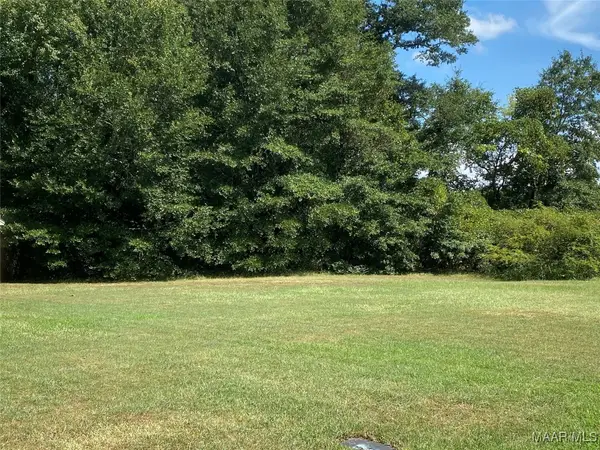 $49,900Active0.41 Acres
$49,900Active0.41 Acres427 Cantabury Lane, Millbrook, AL 36054
MLS# 578923Listed by: RE/MAX CORNERSTONE PLUS - New
 $159,900Active3 beds 2 baths1,276 sq. ft.
$159,900Active3 beds 2 baths1,276 sq. ft.349 Cotton Blossom Road, Millbrook, AL 36054
MLS# 578141Listed by: RE/MAX CORNERSTONE PLUS
