242 Kohn Drive, Millbrook, AL 36054
Local realty services provided by:ERA Weeks & Browning Realty, Inc.
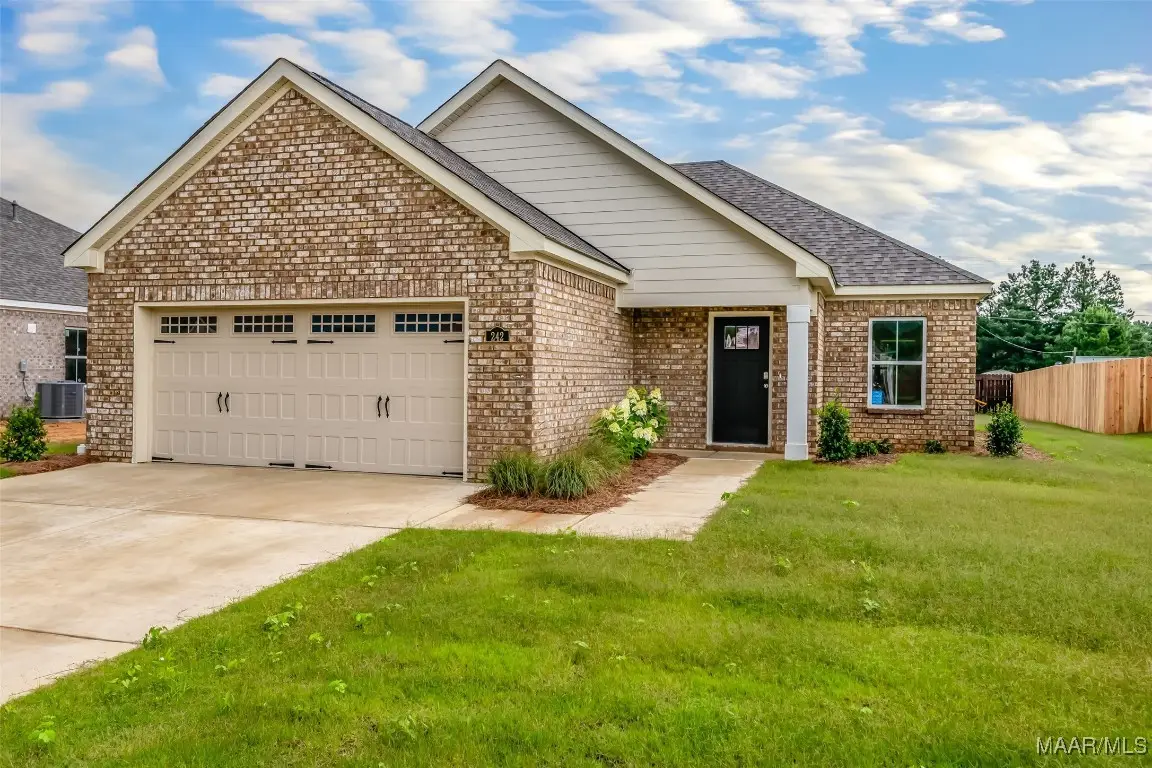
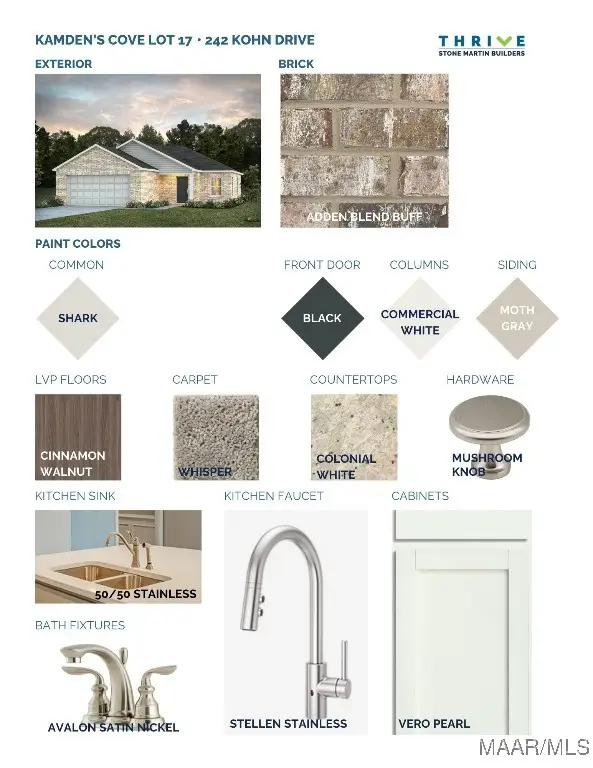
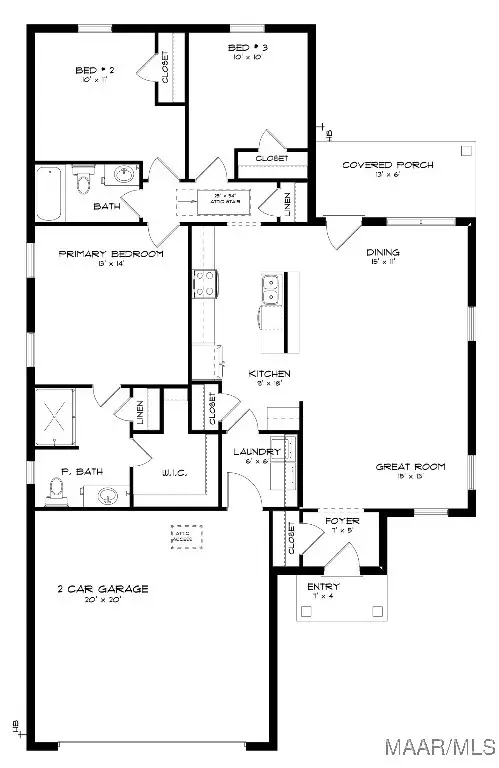
242 Kohn Drive,Millbrook, AL 36054
$289,199
- 3 Beds
- 2 Baths
- 1,461 sq. ft.
- Single family
- Active
Listed by:james harper
Office:porch light real estate, llc.
MLS#:572175
Source:AL_MLSM
Price summary
- Price:$289,199
- Price per sq. ft.:$197.95
- Monthly HOA dues:$41.67
About this home
Move in ready! Special incentives available! Please see the onsite agent for details (subject to terms and can change at any time)Contrary to its name, the “Hardaway” will do everything except push you away. This charming 1-story, 3 bedroom 2 bathroom plan was designed for maximum privacy and serenity. The foyer opens to the open-concept great room, dining room, and kitchen. The kitchen boasts a large island and pantry that looks onto the dining space. Sectioned on the side of the house lies the primary retreat – complete with a tub shower and spacious walk-in closet. Located at the rear of the house are 2 additional bedrooms and a shared bathroom. The laundry room is connected to the 2-car garage, creating a perfect space to kick off those muddy shoes before going inside. The covered porch is a dream for those perfect fall evenings and cool spring nights.
Contact an agent
Home facts
- Year built:2025
- Listing Id #:572175
- Added:158 day(s) ago
- Updated:August 13, 2025 at 03:37 PM
Rooms and interior
- Bedrooms:3
- Total bathrooms:2
- Full bathrooms:2
- Living area:1,461 sq. ft.
Heating and cooling
- Cooling:Central Air, Gas
- Heating:Central, Gas
Structure and exterior
- Year built:2025
- Building area:1,461 sq. ft.
- Lot area:0.22 Acres
Schools
- High school:Stanhope Elmore High School
- Elementary school:Coosada Elementary School
Utilities
- Water:Public
- Sewer:Community Coop Sewer
Finances and disclosures
- Price:$289,199
- Price per sq. ft.:$197.95
New listings near 242 Kohn Drive
- New
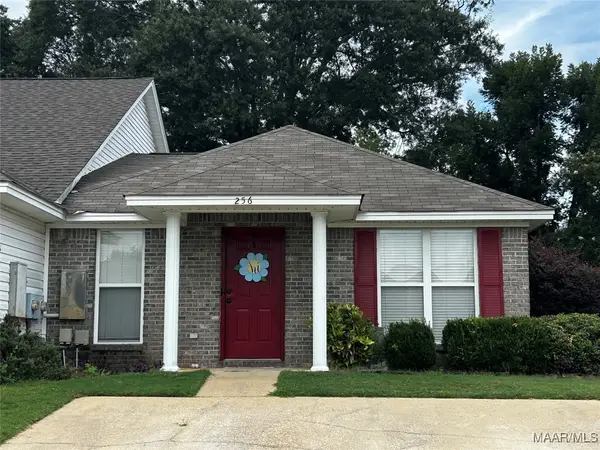 $135,000Active2 beds 2 baths1,260 sq. ft.
$135,000Active2 beds 2 baths1,260 sq. ft.256 James Drive, Millbrook, AL 36054
MLS# 579092Listed by: IRONGATE REAL ESTATE - New
 $259,024Active4 beds 2 baths1,671 sq. ft.
$259,024Active4 beds 2 baths1,671 sq. ft.80 Colonial Plaza Street, Millbrook, AL 36054
MLS# 579021Listed by: GOODWYN BUILDING CO., INC. - New
 $453,500Active5 beds 4 baths3,191 sq. ft.
$453,500Active5 beds 4 baths3,191 sq. ft.40 Tybee Cove, Deatsville, AL 36022
MLS# 579060Listed by: NEW LIFE REALTY GROUP, LLC. - New
 $449,900Active3 beds 3 baths2,346 sq. ft.
$449,900Active3 beds 3 baths2,346 sq. ft.3850 River Oaks Road, Millbrook, AL 36054
MLS# 579046Listed by: ROBYN'S NEST REALTY, LLC. - New
 $289,900Active3 beds 2 baths1,835 sq. ft.
$289,900Active3 beds 2 baths1,835 sq. ft.314 Summertime Parkway, Millbrook, AL 36022
MLS# 579003Listed by: RE/MAX CORNERSTONE PLUS - New
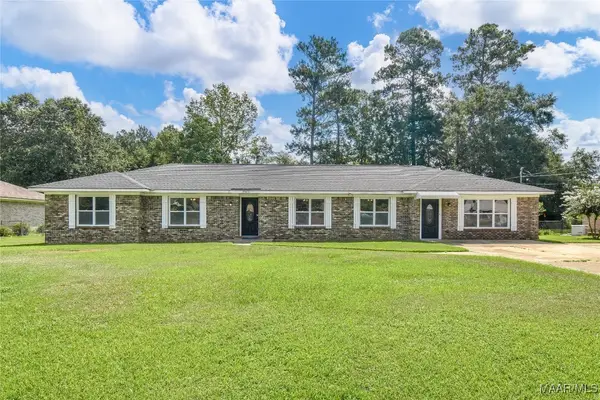 $370,000Active5 beds 4 baths3,809 sq. ft.
$370,000Active5 beds 4 baths3,809 sq. ft.3960 Rose Hill Court, Millbrook, AL 36054
MLS# 578955Listed by: REAL BROKER, LLC. - New
 $322,599Active4 beds 2 baths2,036 sq. ft.
$322,599Active4 beds 2 baths2,036 sq. ft.374 Kohn Drive, Millbrook, AL 36054
MLS# 578942Listed by: PORCH LIGHT REAL ESTATE, LLC. - New
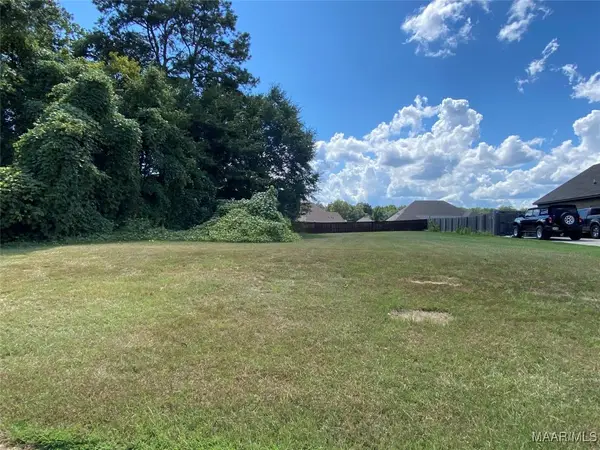 $49,900Active0.34 Acres
$49,900Active0.34 Acres414 Cantabury Lane, Millbrook, AL 36054
MLS# 578921Listed by: RE/MAX CORNERSTONE PLUS - New
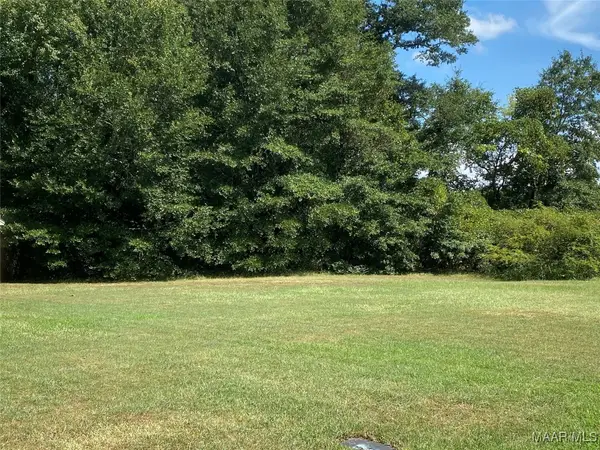 $49,900Active0.41 Acres
$49,900Active0.41 Acres427 Cantabury Lane, Millbrook, AL 36054
MLS# 578923Listed by: RE/MAX CORNERSTONE PLUS - New
 $159,900Active3 beds 2 baths1,276 sq. ft.
$159,900Active3 beds 2 baths1,276 sq. ft.349 Cotton Blossom Road, Millbrook, AL 36054
MLS# 578141Listed by: RE/MAX CORNERSTONE PLUS
