254 Kohn Drive, Millbrook, AL 36054
Local realty services provided by:ERA Weeks & Browning Realty, Inc.
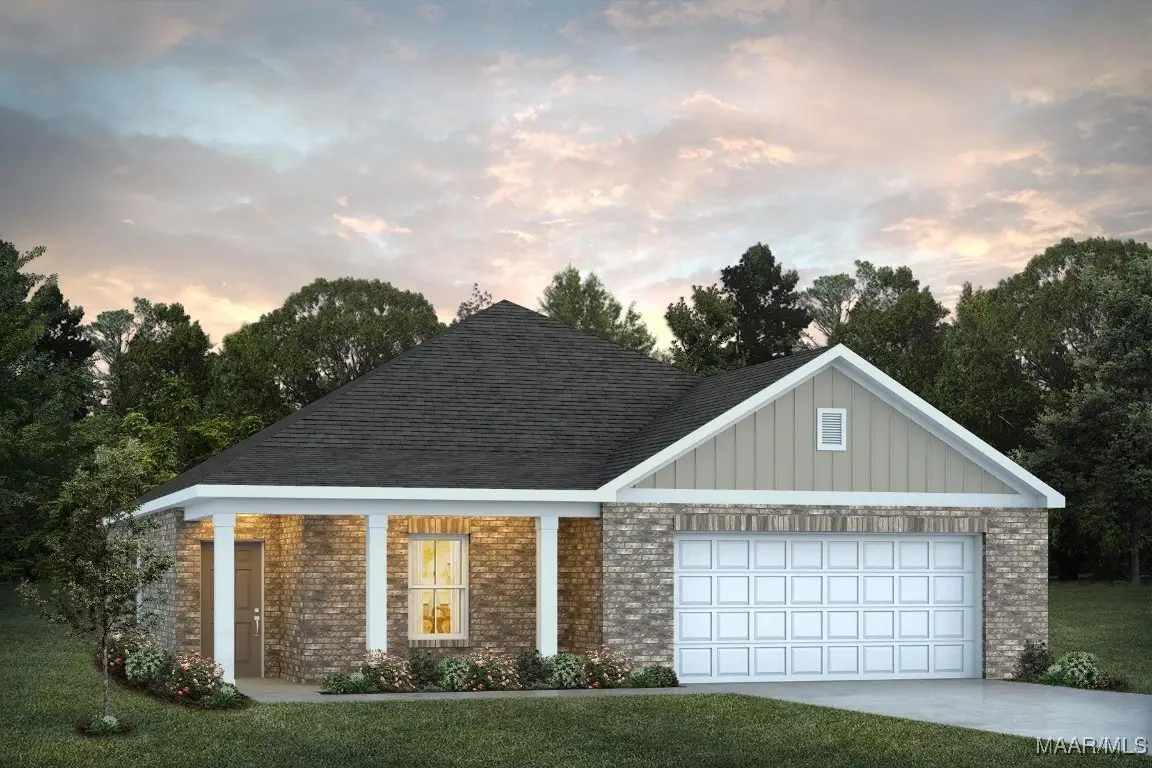

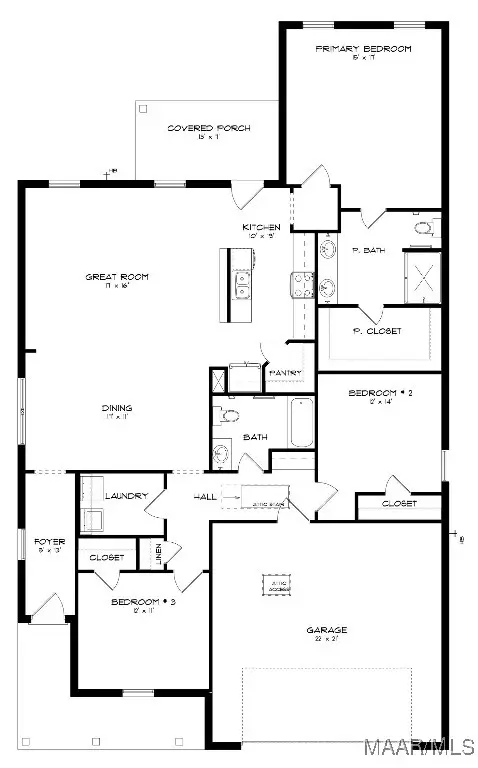
254 Kohn Drive,Millbrook, AL 36054
$318,499
- 3 Beds
- 2 Baths
- 1,833 sq. ft.
- Single family
- Active
Listed by:james harper
Office:porch light real estate, llc.
MLS#:576065
Source:AL_MLSM
Price summary
- Price:$318,499
- Price per sq. ft.:$173.76
- Monthly HOA dues:$41.67
About this home
Move-in ready! Special incentives available! Please ask for details (subject to terms and can change at any time)
Step into the Archer – where elegance meets practicality in a thoughtfully designed floorplan. Upon entering, an elegant foyer beckons you to explore further, guiding you to the very heart of the Archer. Here, you'll discover an inviting, open expanse that effortlessly unites the dining area and the great room, all seamlessly connected to the central kitchen. In the kitchen, a striking granite-topped island takes center stage, offering both a stylish focal point and a practical workspace. The large corner pantry provides ample storage for all your culinary needs, ensuring you have everything at your fingertips. The primary bedroom, located at the rear of the home, offers a private retreat and features a generously sized closet for all your wardrobe essentials, and the primary bath boasts dual sink vanities, adding convenience to your daily routine. Two additional secondary bedrooms provide flexibility for family, guests, or even a home office, ensuring you have plenty of space to make this home uniquely you
Contact an agent
Home facts
- Year built:2025
- Listing Id #:576065
- Added:101 day(s) ago
- Updated:August 13, 2025 at 03:37 PM
Rooms and interior
- Bedrooms:3
- Total bathrooms:2
- Full bathrooms:2
- Living area:1,833 sq. ft.
Heating and cooling
- Cooling:Central Air, Gas
- Heating:Central, Gas
Structure and exterior
- Year built:2025
- Building area:1,833 sq. ft.
- Lot area:0.22 Acres
Schools
- High school:Stanhope Elmore High School
- Elementary school:Coosada Elementary School
Utilities
- Water:Public
- Sewer:Community Coop Sewer
Finances and disclosures
- Price:$318,499
- Price per sq. ft.:$173.76
New listings near 254 Kohn Drive
- New
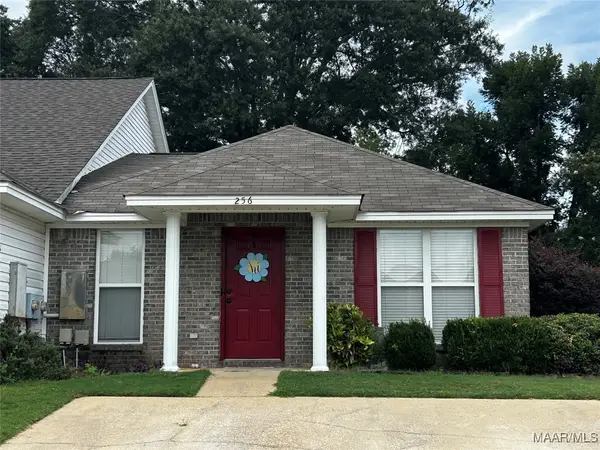 $135,000Active2 beds 2 baths1,260 sq. ft.
$135,000Active2 beds 2 baths1,260 sq. ft.256 James Drive, Millbrook, AL 36054
MLS# 579092Listed by: IRONGATE REAL ESTATE - New
 $259,024Active4 beds 2 baths1,671 sq. ft.
$259,024Active4 beds 2 baths1,671 sq. ft.80 Colonial Plaza Street, Millbrook, AL 36054
MLS# 579021Listed by: GOODWYN BUILDING CO., INC. - New
 $453,500Active5 beds 4 baths3,191 sq. ft.
$453,500Active5 beds 4 baths3,191 sq. ft.40 Tybee Cove, Deatsville, AL 36022
MLS# 579060Listed by: NEW LIFE REALTY GROUP, LLC. - New
 $449,900Active3 beds 3 baths2,346 sq. ft.
$449,900Active3 beds 3 baths2,346 sq. ft.3850 River Oaks Road, Millbrook, AL 36054
MLS# 579046Listed by: ROBYN'S NEST REALTY, LLC. - New
 $289,900Active3 beds 2 baths1,835 sq. ft.
$289,900Active3 beds 2 baths1,835 sq. ft.314 Summertime Parkway, Millbrook, AL 36022
MLS# 579003Listed by: RE/MAX CORNERSTONE PLUS - New
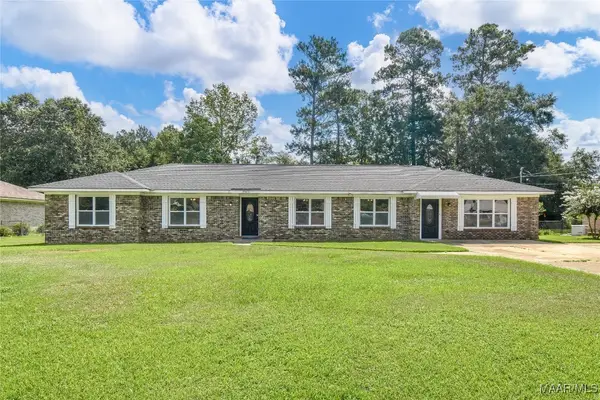 $370,000Active5 beds 4 baths3,809 sq. ft.
$370,000Active5 beds 4 baths3,809 sq. ft.3960 Rose Hill Court, Millbrook, AL 36054
MLS# 578955Listed by: REAL BROKER, LLC. - New
 $322,599Active4 beds 2 baths2,036 sq. ft.
$322,599Active4 beds 2 baths2,036 sq. ft.374 Kohn Drive, Millbrook, AL 36054
MLS# 578942Listed by: PORCH LIGHT REAL ESTATE, LLC. - New
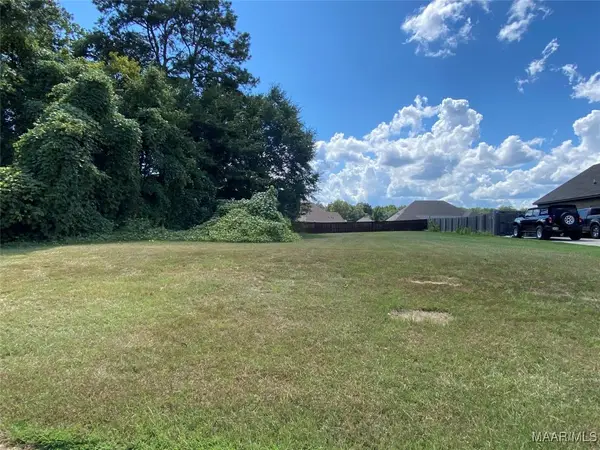 $49,900Active0.34 Acres
$49,900Active0.34 Acres414 Cantabury Lane, Millbrook, AL 36054
MLS# 578921Listed by: RE/MAX CORNERSTONE PLUS - New
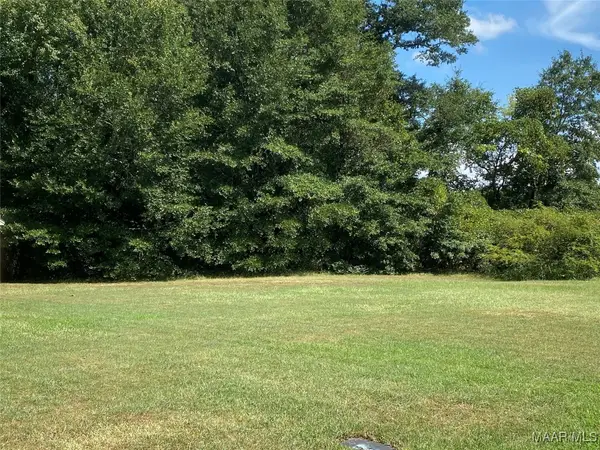 $49,900Active0.41 Acres
$49,900Active0.41 Acres427 Cantabury Lane, Millbrook, AL 36054
MLS# 578923Listed by: RE/MAX CORNERSTONE PLUS - New
 $159,900Active3 beds 2 baths1,276 sq. ft.
$159,900Active3 beds 2 baths1,276 sq. ft.349 Cotton Blossom Road, Millbrook, AL 36054
MLS# 578141Listed by: RE/MAX CORNERSTONE PLUS
