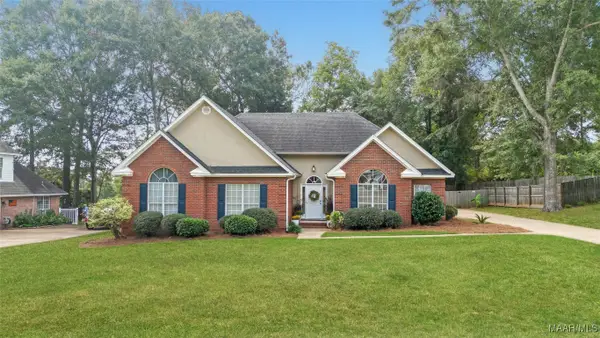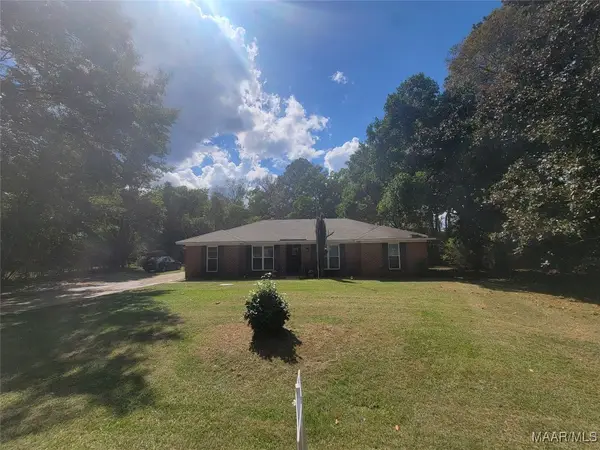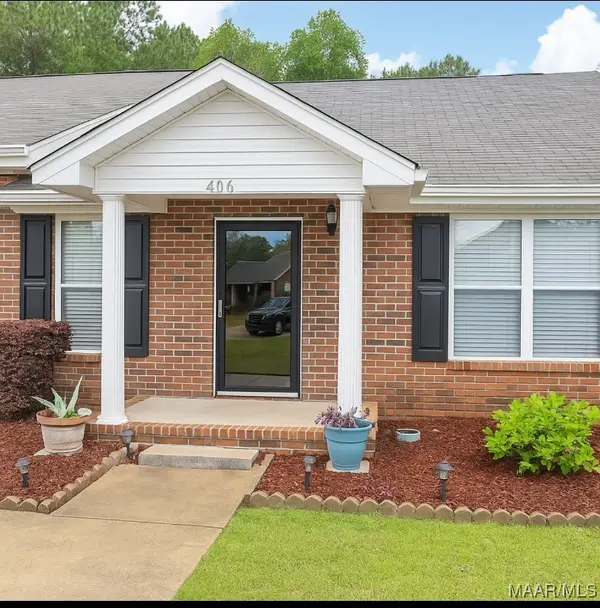43 Kohn Drive, Millbrook, AL 36054
Local realty services provided by:ERA Weeks & Browning Realty, Inc.
43 Kohn Drive,Millbrook, AL 36054
$299,900
- 3 Beds
- 2 Baths
- 1,785 sq. ft.
- Single family
- Active
Listed by:kelsey l. searcy
Office:dl realty
MLS#:578641
Source:AL_MLSM
Price summary
- Price:$299,900
- Price per sq. ft.:$168.01
- Monthly HOA dues:$41.67
About this home
BEAUTIFUL MOVE-IN READY HOME IN PRIME LOCATION!! This home is located in a desirable neighborhood in the heart of Millbrook within just minutes from restaurants and shopping. This well-maintained home offers the perfect blend of comfort, convivence, and modern features. The home is located just steps from the community pool so there is no need to get in your car to drive for a fun and relaxing day out by the pool. Enjoy the open floor plan with insulated windows for quiet living, spacious rooms, and a large kitchen featuring soft close cabinets, a walk-in pantry, a generous island with seating for four, and smart appliances including a gas stove. A built-in coffee bar (or cocktail bar) adds flexibility to suit your lifestyle. The open living area includes a 75" TV (left with the home), built-in cabinetry, and surround sound which is great for entertaining or relaxing. The expansive primary suite includes a large walk-in closet, modern bathroom with double sinks, and walk in shower. Additional highlights include security cameras (indoor & outdoor), spray foam insulation to help lower energy bills, a 12-year home warranty, and a spacious backyard perfect for your pets or children to run and play. This home checks all the boxes. Don't miss your chance to make it yours!!
Contact an agent
Home facts
- Year built:2023
- Listing ID #:578641
- Added:58 day(s) ago
- Updated:September 27, 2025 at 02:20 PM
Rooms and interior
- Bedrooms:3
- Total bathrooms:2
- Full bathrooms:2
- Living area:1,785 sq. ft.
Heating and cooling
- Cooling:Heat Pump
- Heating:Heat Pump
Structure and exterior
- Year built:2023
- Building area:1,785 sq. ft.
- Lot area:0.26 Acres
Schools
- High school:Stanhope Elmore High School
- Elementary school:Coosada Elementary School
Utilities
- Water:Public
- Sewer:Community Coop Sewer
Finances and disclosures
- Price:$299,900
- Price per sq. ft.:$168.01
New listings near 43 Kohn Drive
- New
 $299,000Active3 beds 2 baths1,846 sq. ft.
$299,000Active3 beds 2 baths1,846 sq. ft.192 Fallon Court, Deatsville, AL 36022
MLS# 580309Listed by: RE/MAX PROPERTIES LLC - New
 $210,000Active3 beds 2 baths1,840 sq. ft.
$210,000Active3 beds 2 baths1,840 sq. ft.4521 Bibb Drive, Millbrook, AL 36054
MLS# 580329Listed by: ROBYN'S NEST REALTY, LLC. - New
 $139,900Active3 beds 2 baths1,366 sq. ft.
$139,900Active3 beds 2 baths1,366 sq. ft.3881 Frasier Street, Millbrook, AL 36054
MLS# 580194Listed by: EXP REALTY, LLC. - SOUTHERN BR - New
 $150,000Active2 beds 2 baths1,132 sq. ft.
$150,000Active2 beds 2 baths1,132 sq. ft.406 James Court, Millbrook, AL 36054
MLS# 580192Listed by: EXIT GARTH REALTY - New
 $245,312Active3 beds 2 baths1,402 sq. ft.
$245,312Active3 beds 2 baths1,402 sq. ft.120 Colonial Plaza Street, Millbrook, AL 36054
MLS# 580182Listed by: GOODWYN BUILDING CO., INC. - New
 $265,000Active3 beds 3 baths1,905 sq. ft.
$265,000Active3 beds 3 baths1,905 sq. ft.4211 Willowbrook Drive, Millbrook, AL 36054
MLS# 580144Listed by: SECURANCE REALTY - New
 $219,900Active4 beds 2 baths1,744 sq. ft.
$219,900Active4 beds 2 baths1,744 sq. ft.143 Honeysuckle Court, Millbrook, AL 36054
MLS# 580150Listed by: LUCRETIA CAUTHEN REALTY, LLC - Open Sun, 2 to 4pmNew
 $475,000Active4 beds 3 baths3,270 sq. ft.
$475,000Active4 beds 3 baths3,270 sq. ft.70 Cumberland Park Drive, Millbrook, AL 36054
MLS# 580159Listed by: EXP REALTY, LLC. - SOUTHERN BR - New
 $350,000Active3 beds 2 baths2,206 sq. ft.
$350,000Active3 beds 2 baths2,206 sq. ft.485 KENNER CREEK ROAD, Deatsville, AL 36022
MLS# 21431474Listed by: REALTYSOUTH - CHILTON II  $499,900Active4 beds 4 baths3,719 sq. ft.
$499,900Active4 beds 4 baths3,719 sq. ft.100 Gresham Drive, Millbrook, AL 36054
MLS# 579934Listed by: DL REALTY
