70 Cumberland Park Drive, Millbrook, AL 36054
Local realty services provided by:ERA Enterprise Realty Associates
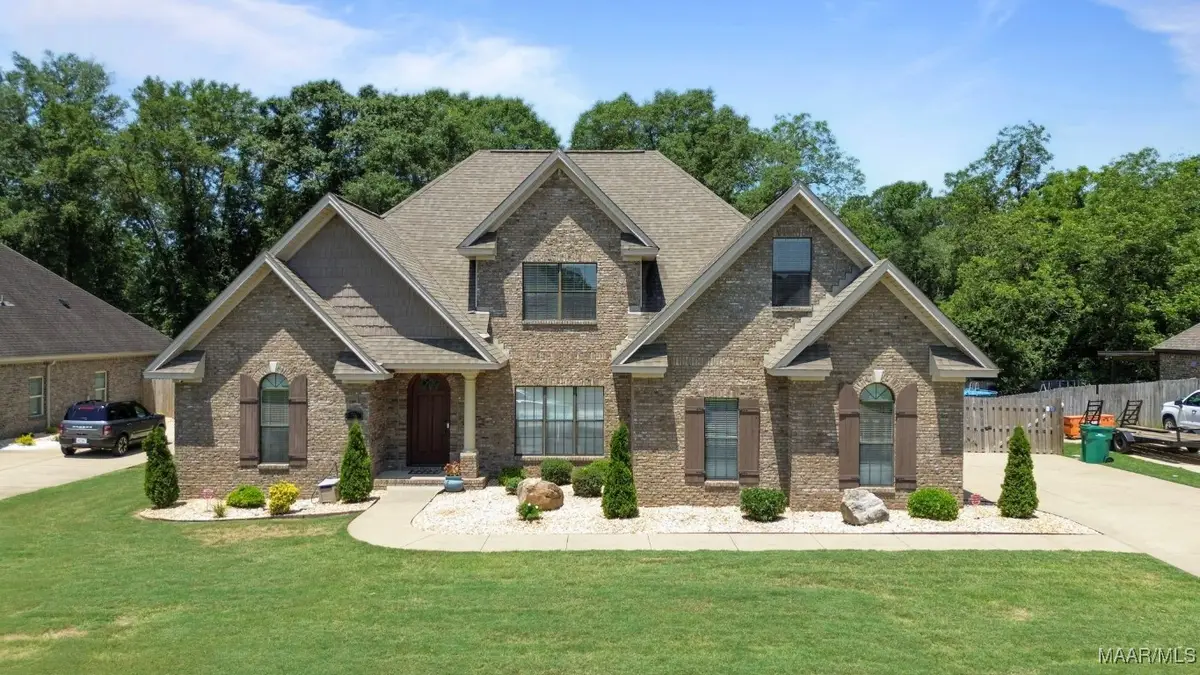

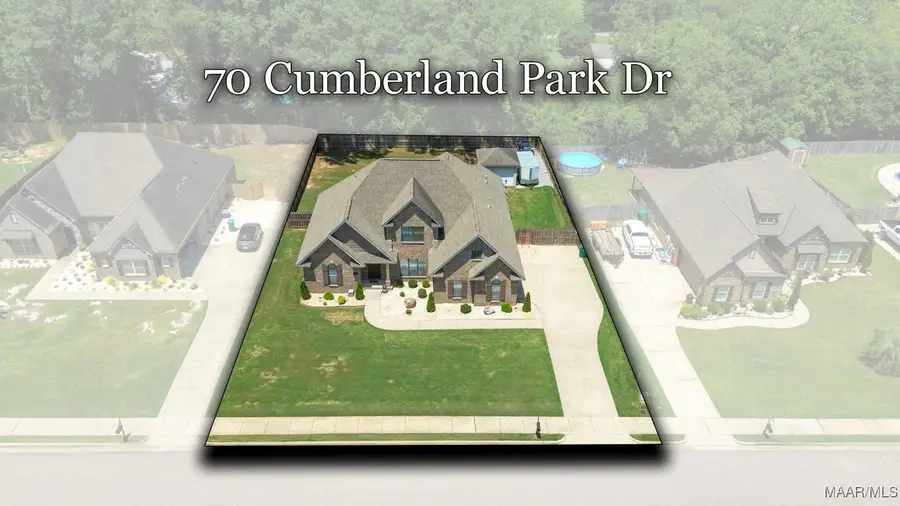
70 Cumberland Park Drive,Millbrook, AL 36054
$490,000
- 4 Beds
- 3 Baths
- 3,270 sq. ft.
- Single family
- Active
Listed by:pamela k. hall
Office:exp realty, llc. - southern br
MLS#:578344
Source:AL_MLSM
Price summary
- Price:$490,000
- Price per sq. ft.:$149.85
About this home
Exceptional VALUE in Millbrook, PRICED to SELL and ready for new owners! Sophisticated living begins here where ELEGANCE meets comfort. You’ll feel at home the moment you walk in the foyer to this professionally designed, custom-built home perfect for families who enjoy indoor LUXURY living with a tranquil outdoor OASIS. Nestled on a .38 lot offering a peaceful space to unwind & entertain, this DREAM retreat offers spacious living areas to include GREAT ROOM with a cozy fireplace & 20ft ceilings, and spacious second-floor landing with BONUS room ideal for a play area, reading nook, exercise room, study space or work-from-home needs. Beautifully REMODELED & Move-In Ready--this recently updated residence highlights modern touches throughout, including gorgeous GRANITE countertops, sleek cabinets, and durable LVP flooring that adds style and function. Plush new carpet provides comfort in the bedrooms, while a brand-new garage door adds curb appeal and convenience. Thoughtful UPGRADES and neutral finishes make this home the perfect blend of comfort and contemporary charm! The Kitchen has an expansive layout perfect for GOURMET cooking featuring custom cabinets, spacious ISLAND providing prep space & seating for casual dining or entertaining, regular & convection ovens, dishwasher, disposal as well as a pot filler faucet AND connects effortlessly to gathering spaces. At the heart of the home is an OVERSIZED Master Suite enhanced by a sitting room or home office, 2 walk in closets, 2 separate vanities, Jetted tub, separate tiled shower, and a linen closet. On the other wing of the main floor is a second bedroom & bathroom that provides much privacy. Upstairs features two spacious bedrooms, a full bath, and a versatile BONUS ROOM adding extra comfort and function to the home. Call today to schedule a private tour—this beautiful home won’t last long!
Contact an agent
Home facts
- Year built:2007
- Listing Id #:578344
- Added:46 day(s) ago
- Updated:August 13, 2025 at 04:38 PM
Rooms and interior
- Bedrooms:4
- Total bathrooms:3
- Full bathrooms:3
- Living area:3,270 sq. ft.
Heating and cooling
- Cooling:Central Air, Electric, Heat Pump, Multi Units
- Heating:Central, Electric, Heat Pump, Multiple Heating Units
Structure and exterior
- Roof:Vented
- Year built:2007
- Building area:3,270 sq. ft.
- Lot area:0.38 Acres
Schools
- High school:Stanhope Elmore High School
- Elementary school:Coosada Elementary School
Utilities
- Water:Public
- Sewer:Public Sewer
Finances and disclosures
- Price:$490,000
- Price per sq. ft.:$149.85
New listings near 70 Cumberland Park Drive
- New
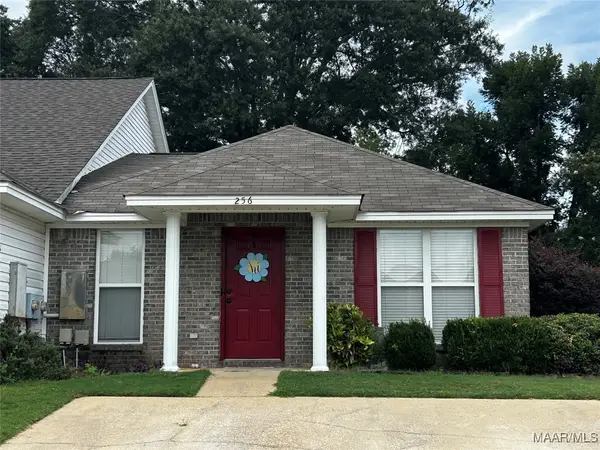 $135,000Active2 beds 2 baths1,260 sq. ft.
$135,000Active2 beds 2 baths1,260 sq. ft.256 James Drive, Millbrook, AL 36054
MLS# 579092Listed by: IRONGATE REAL ESTATE - New
 $259,024Active4 beds 2 baths1,671 sq. ft.
$259,024Active4 beds 2 baths1,671 sq. ft.80 Colonial Plaza Street, Millbrook, AL 36054
MLS# 579021Listed by: GOODWYN BUILDING CO., INC. - New
 $453,500Active5 beds 4 baths3,191 sq. ft.
$453,500Active5 beds 4 baths3,191 sq. ft.40 Tybee Cove, Deatsville, AL 36022
MLS# 579060Listed by: NEW LIFE REALTY GROUP, LLC. - New
 $449,900Active3 beds 3 baths2,346 sq. ft.
$449,900Active3 beds 3 baths2,346 sq. ft.3850 River Oaks Road, Millbrook, AL 36054
MLS# 579046Listed by: ROBYN'S NEST REALTY, LLC. - New
 $289,900Active3 beds 2 baths1,835 sq. ft.
$289,900Active3 beds 2 baths1,835 sq. ft.314 Summertime Parkway, Millbrook, AL 36022
MLS# 579003Listed by: RE/MAX CORNERSTONE PLUS - New
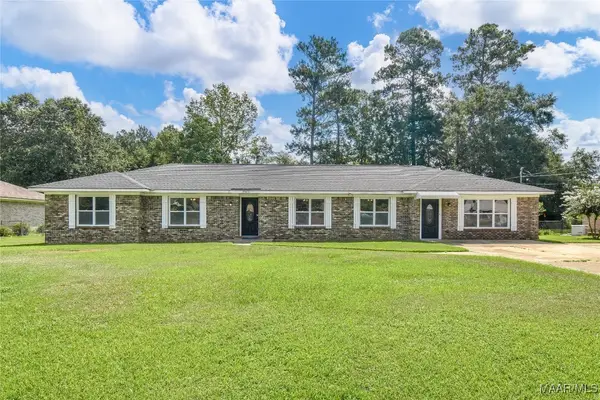 $370,000Active5 beds 4 baths3,809 sq. ft.
$370,000Active5 beds 4 baths3,809 sq. ft.3960 Rose Hill Court, Millbrook, AL 36054
MLS# 578955Listed by: REAL BROKER, LLC. - New
 $322,599Active4 beds 2 baths2,036 sq. ft.
$322,599Active4 beds 2 baths2,036 sq. ft.374 Kohn Drive, Millbrook, AL 36054
MLS# 578942Listed by: PORCH LIGHT REAL ESTATE, LLC. - New
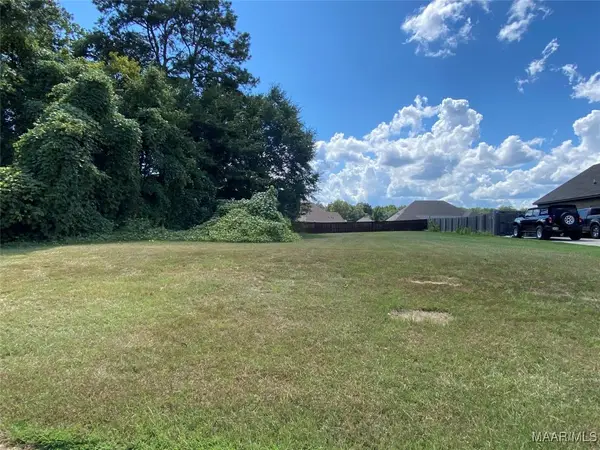 $49,900Active0.34 Acres
$49,900Active0.34 Acres414 Cantabury Lane, Millbrook, AL 36054
MLS# 578921Listed by: RE/MAX CORNERSTONE PLUS - New
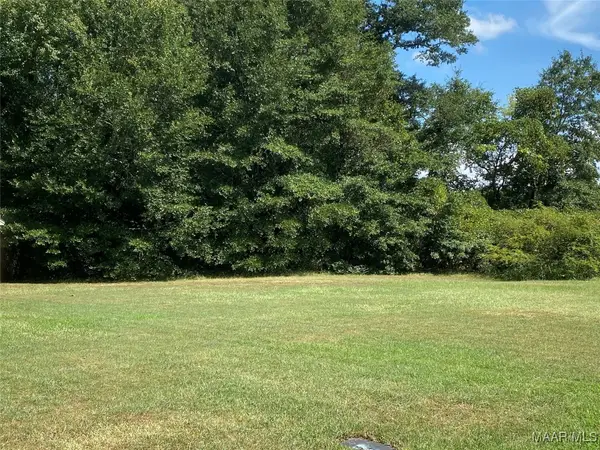 $49,900Active0.41 Acres
$49,900Active0.41 Acres427 Cantabury Lane, Millbrook, AL 36054
MLS# 578923Listed by: RE/MAX CORNERSTONE PLUS - New
 $159,900Active3 beds 2 baths1,276 sq. ft.
$159,900Active3 beds 2 baths1,276 sq. ft.349 Cotton Blossom Road, Millbrook, AL 36054
MLS# 578141Listed by: RE/MAX CORNERSTONE PLUS
