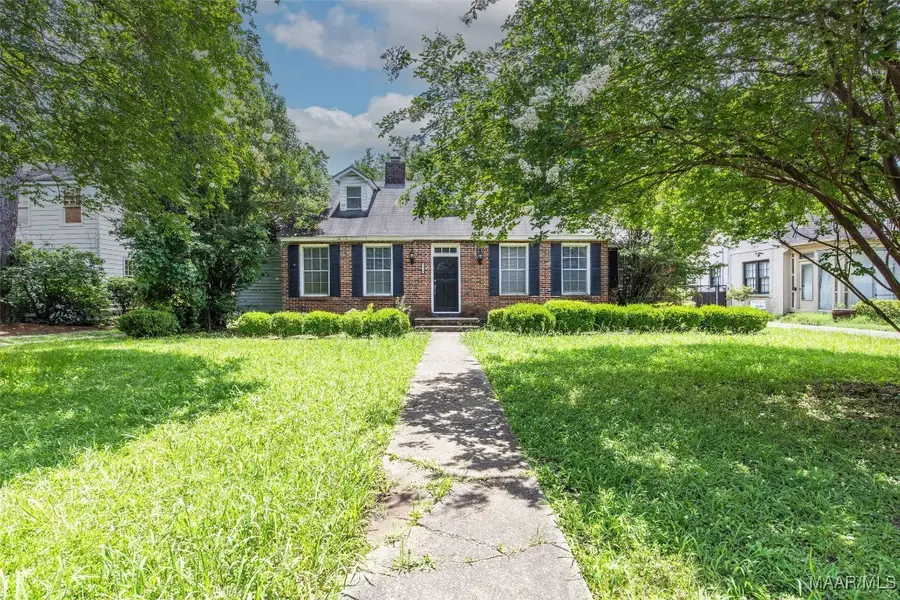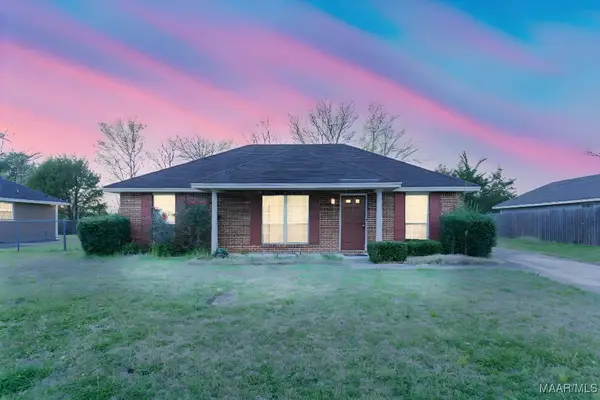1310 Woodward Avenue, Montgomery, AL 36106
Local realty services provided by:ERA Enterprise Realty Associates



Listed by:wehsun v. joung
Office:arc realty
MLS#:577211
Source:AL_MLSM
Price summary
- Price:$179,000
- Price per sq. ft.:$72.71
About this home
As you enter the home, you're welcomed into a spacious family room featuring a beautiful fireplace and original hardwood floors.
To the right is a formal dining room that also showcases original details and matching wood floors, creating a cohesive flow. From the dining room, you enter a large kitchen with plenty of cabinet and counter space, granite countertops, an island, and an open layout that connects to a generously sized breakfast area. At the rear of the home, a large second living area provides even more room to gather or relax, with incredible built-in storage and easy access to the back deck and yard—ideal for indoor-outdoor living. On the main level, there are two bedrooms. One includes a large walk-in closet, and the master bedroom is located at the end of the hallway past the full bathroom. Upstairs, you'll find a bonus area, a bathroom, and two additional bedrooms with unique layouts. This home offers plenty of space, storage, and flexible living areas.
Contact an agent
Home facts
- Year built:1940
- Listing Id #:577211
- Added:53 day(s) ago
- Updated:July 19, 2025 at 02:23 PM
Rooms and interior
- Bedrooms:4
- Total bathrooms:2
- Full bathrooms:2
- Living area:2,462 sq. ft.
Heating and cooling
- Cooling:Central Air, Electric, Multi Units
- Heating:Central, Gas, Multiple Heating Units
Structure and exterior
- Year built:1940
- Building area:2,462 sq. ft.
- Lot area:0.25 Acres
Schools
- High school:Lanier Senior High School
- Elementary school:Nixon Elementary School
Utilities
- Water:Public
- Sewer:Public Sewer
Finances and disclosures
- Price:$179,000
- Price per sq. ft.:$72.71
New listings near 1310 Woodward Avenue
- New
 $125,400Active3 beds 2 baths1,298 sq. ft.
$125,400Active3 beds 2 baths1,298 sq. ft.1116 Perry Hill Road, Montgomery, AL 36109
MLS# 579069Listed by: HARRIS AND ATKINS REAL ESTATE - New
 $115,000Active3 beds 2 baths1,061 sq. ft.
$115,000Active3 beds 2 baths1,061 sq. ft.3405 Vermont Drive, Montgomery, AL 36109
MLS# 579020Listed by: RE/MAX CORNERSTONE PLUS - New
 $120,000Active0.46 Acres
$120,000Active0.46 Acres9516 Wynlakes Place, Montgomery, AL 36117
MLS# 579074Listed by: JIM WILSON & ASSOC. LLC - New
 $72,000Active3 beds 3 baths2,031 sq. ft.
$72,000Active3 beds 3 baths2,031 sq. ft.3294 S Perry Street, Montgomery, AL 36105
MLS# 578997Listed by: SELL YOUR HOME SERVICES - New
 $36,000Active3 beds 2 baths1,189 sq. ft.
$36,000Active3 beds 2 baths1,189 sq. ft.3338 Loveless Curve, Montgomery, AL 36108
MLS# 579101Listed by: REAL BROKER, LLC. - New
 $299,900Active3 beds 2 baths1,980 sq. ft.
$299,900Active3 beds 2 baths1,980 sq. ft.1123 Westmoreland Avenue, Montgomery, AL 36106
MLS# 579037Listed by: REAL BROKER, LLC. - New
 $299,000Active4 beds 3 baths2,807 sq. ft.
$299,000Active4 beds 3 baths2,807 sq. ft.1809 Vaughn Lane, Montgomery, AL 36106
MLS# 579097Listed by: HARRIS AND ATKINS REAL ESTATE - New
 $285,000Active3 beds 2 baths1,887 sq. ft.
$285,000Active3 beds 2 baths1,887 sq. ft.8463 Wexford Way, Montgomery, AL 36117
MLS# 579084Listed by: PARAMOUNT PROPERTIES, LLC. - New
 $120,000Active3 beds 2 baths1,254 sq. ft.
$120,000Active3 beds 2 baths1,254 sq. ft.2642 Jan Drive, Montgomery, AL 36116
MLS# 579081Listed by: MARKETPLACE HOMES - New
 $124,800Active3 beds 2 baths1,226 sq. ft.
$124,800Active3 beds 2 baths1,226 sq. ft.6330 Wares Ferry Road, Montgomery, AL 36117
MLS# 579068Listed by: HARRIS AND ATKINS REAL ESTATE
