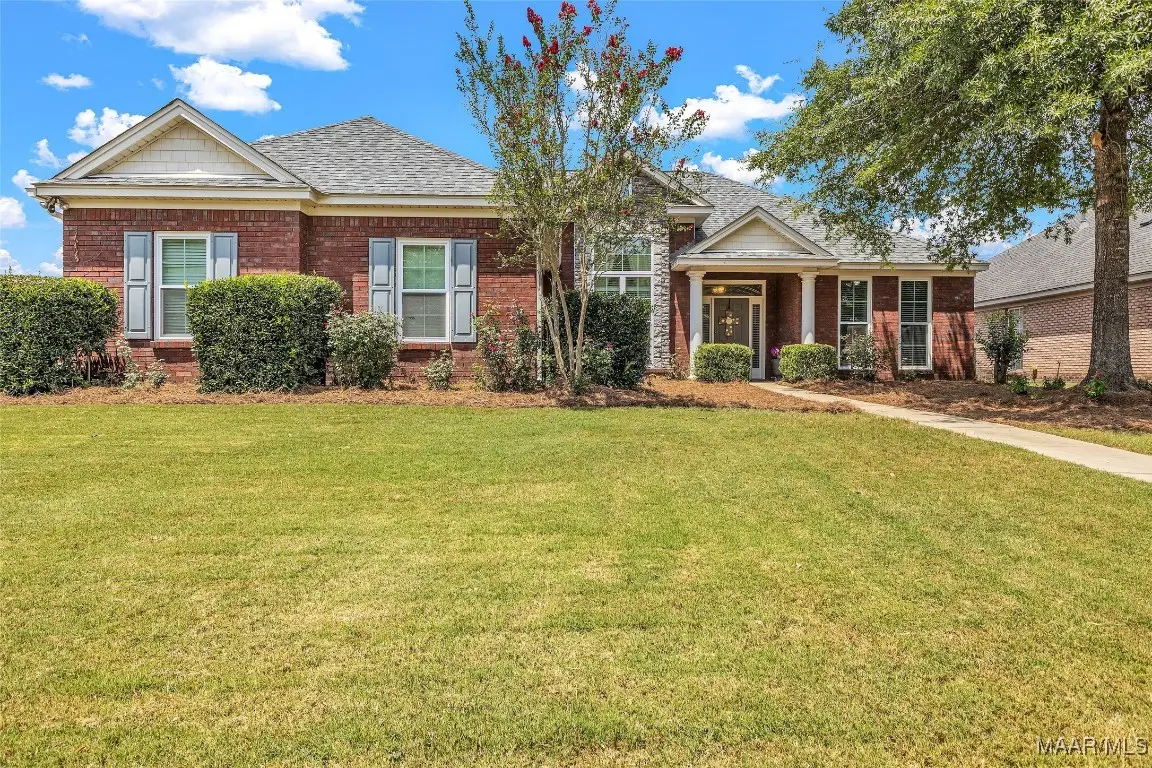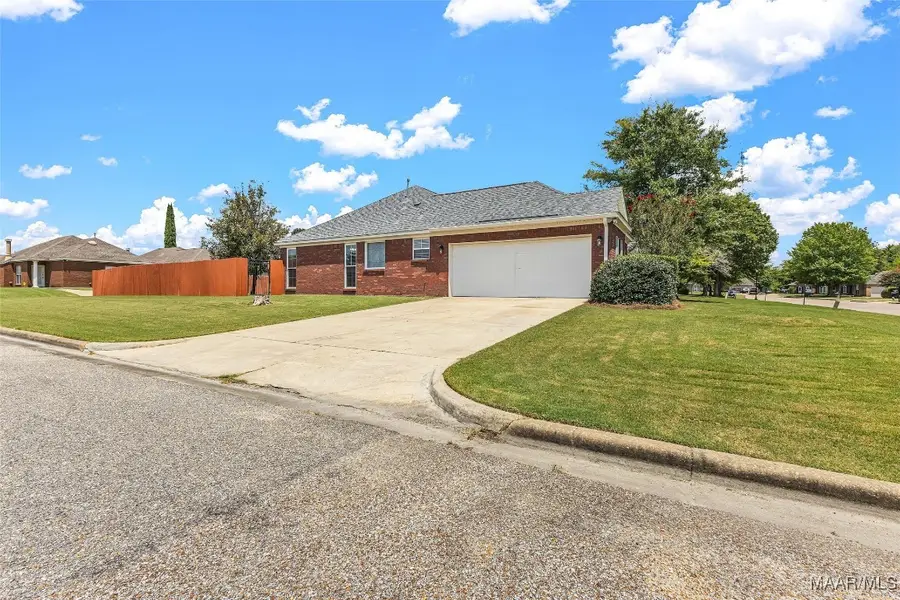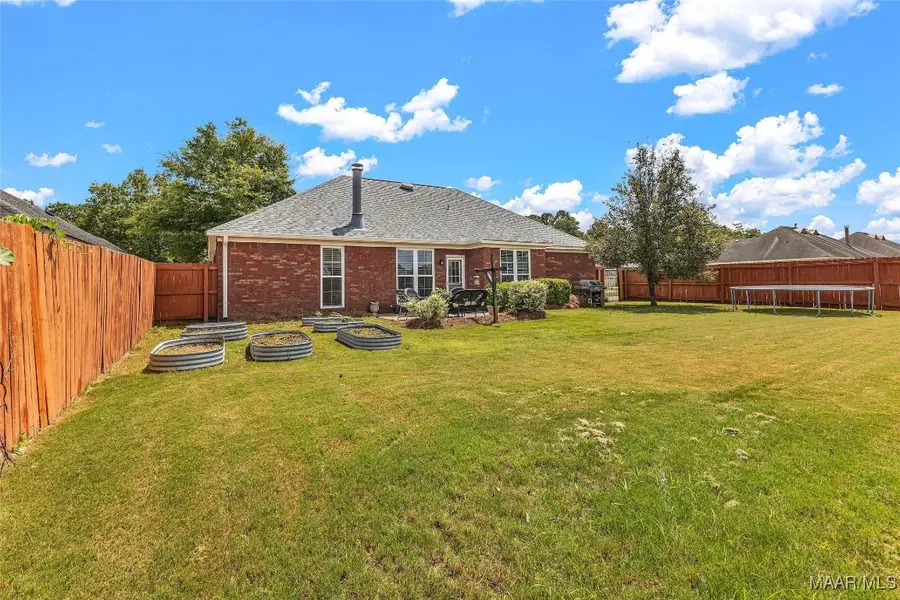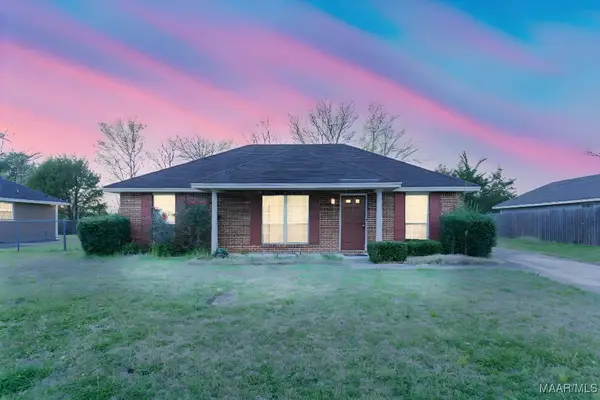1501 Melissa Lane, Montgomery, AL 36117
Local realty services provided by:ERA Enterprise Realty Associates



1501 Melissa Lane,Montgomery, AL 36117
$279,000
- 3 Beds
- 2 Baths
- 1,800 sq. ft.
- Single family
- Active
Listed by:april crawford
Office:real broker, llc.
MLS#:578720
Source:AL_MLSM
Price summary
- Price:$279,000
- Price per sq. ft.:$155
- Monthly HOA dues:$20
About this home
Welcome home to this 3-bedroom, 2-bath home offering 1,800 square feet of stylish, functional living space, all tucked onto a quiet corner lot with a fully fenced backyard and 2-car garage. Located in a gated community, residents enjoy access to a fenced playground and community pond perfect for fishing and relaxing afternoons.
Inside, you’ll love the split floorplan designed for both privacy and flow. As you enter through the front door, you're greeted by a formal dining room to the left, featuring floor-to-ceiling windows and soaring ceilings that fill the space with natural light. The den offers a cozy gas fireplace and flows seamlessly into the breakfast area and kitchen, complete with new granite countertops, stainless steel appliances, and ample storage.
The primary suite is tucked away on one side of the home, featuring a spacious walk-in closet and a large bathroom with dual vanities, garden tub, and separate shower. The laundry room and garage access are also conveniently located on this side.
Across the home, you’ll find two additional bedrooms and a full bath—perfect for guests, kids, or a home office.
The owners have already invested in BIG TICKET ITEMS that truly matter, so YOU DON'T HAVE TO...most recently...BRAND NEW LVP FLOORING and BRAND NEW WINDOWS!!! AND within the last 2 years other updates include: NEW ROOF, NEW GUTTERS, NEW KITCHEN APPLIANCES, NEW GRANITE COUNTERTOPS and a NEW WATER HEATER—providing peace of mind and true move-in readiness.
Ideally situated just minutes from shopping, dining, and hospitals, this home offers the perfect blend of comfort, convenience, and community. Schedule your private showing today!
Contact an agent
Home facts
- Year built:2005
- Listing Id #:578720
- Added:13 day(s) ago
- Updated:August 01, 2025 at 04:36 PM
Rooms and interior
- Bedrooms:3
- Total bathrooms:2
- Full bathrooms:2
- Living area:1,800 sq. ft.
Heating and cooling
- Cooling:Central Air, Electric, Heat Pump
- Heating:Central, Gas, Heat Pump
Structure and exterior
- Year built:2005
- Building area:1,800 sq. ft.
- Lot area:0.25 Acres
Schools
- High school:Park Crossing High School
- Elementary school:Wilson Elementary School
Utilities
- Water:Public
- Sewer:Public Sewer
Finances and disclosures
- Price:$279,000
- Price per sq. ft.:$155
New listings near 1501 Melissa Lane
- New
 $125,400Active3 beds 2 baths1,298 sq. ft.
$125,400Active3 beds 2 baths1,298 sq. ft.1116 Perry Hill Road, Montgomery, AL 36109
MLS# 579069Listed by: HARRIS AND ATKINS REAL ESTATE - New
 $115,000Active3 beds 2 baths1,061 sq. ft.
$115,000Active3 beds 2 baths1,061 sq. ft.3405 Vermont Drive, Montgomery, AL 36109
MLS# 579020Listed by: RE/MAX CORNERSTONE PLUS - New
 $120,000Active0.46 Acres
$120,000Active0.46 Acres9516 Wynlakes Place, Montgomery, AL 36117
MLS# 579074Listed by: JIM WILSON & ASSOC. LLC - New
 $72,000Active3 beds 3 baths2,031 sq. ft.
$72,000Active3 beds 3 baths2,031 sq. ft.3294 S Perry Street, Montgomery, AL 36105
MLS# 578997Listed by: SELL YOUR HOME SERVICES - New
 $36,000Active3 beds 2 baths1,189 sq. ft.
$36,000Active3 beds 2 baths1,189 sq. ft.3338 Loveless Curve, Montgomery, AL 36108
MLS# 579101Listed by: REAL BROKER, LLC. - New
 $299,900Active3 beds 2 baths1,980 sq. ft.
$299,900Active3 beds 2 baths1,980 sq. ft.1123 Westmoreland Avenue, Montgomery, AL 36106
MLS# 579037Listed by: REAL BROKER, LLC. - New
 $299,000Active4 beds 3 baths2,807 sq. ft.
$299,000Active4 beds 3 baths2,807 sq. ft.1809 Vaughn Lane, Montgomery, AL 36106
MLS# 579097Listed by: HARRIS AND ATKINS REAL ESTATE - New
 $285,000Active3 beds 2 baths1,887 sq. ft.
$285,000Active3 beds 2 baths1,887 sq. ft.8463 Wexford Way, Montgomery, AL 36117
MLS# 579084Listed by: PARAMOUNT PROPERTIES, LLC. - New
 $120,000Active3 beds 2 baths1,254 sq. ft.
$120,000Active3 beds 2 baths1,254 sq. ft.2642 Jan Drive, Montgomery, AL 36116
MLS# 579081Listed by: MARKETPLACE HOMES - New
 $124,800Active3 beds 2 baths1,226 sq. ft.
$124,800Active3 beds 2 baths1,226 sq. ft.6330 Wares Ferry Road, Montgomery, AL 36117
MLS# 579068Listed by: HARRIS AND ATKINS REAL ESTATE
