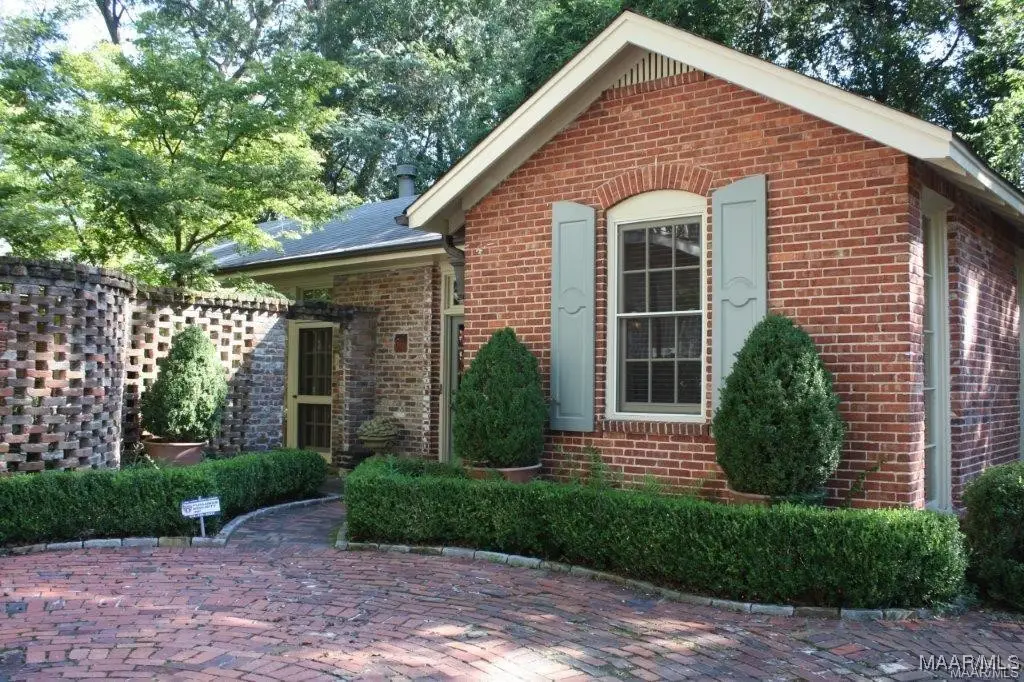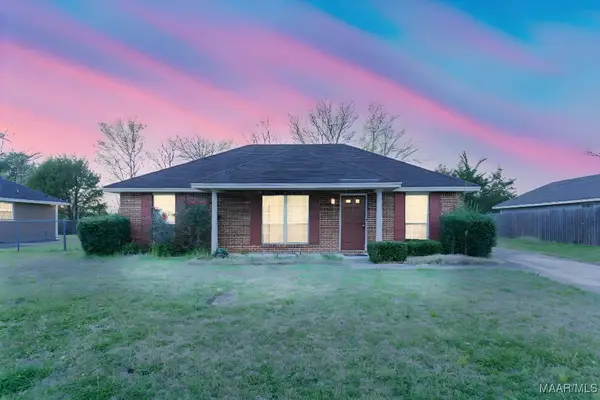1827 Ridge Avenue #7, Montgomery, AL 36106
Local realty services provided by:ERA Weeks & Browning Realty, Inc.

1827 Ridge Avenue #7,Montgomery, AL 36106
$249,900
- 2 Beds
- 2 Baths
- 1,845 sq. ft.
- Condominium
- Active
Listed by:margie miller
Office:montgomery metro realty
MLS#:578590
Source:AL_MLSM
Price summary
- Price:$249,900
- Price per sq. ft.:$135.45
- Monthly HOA dues:$290
About this home
This early twentieth century carriage house was converted into a family home in the 1960's by noted architect and designer Arthur Joe Grant with meticulous attention to detail. Over the years it has been lovingly maintained and updated by several owners, all with exquisite taste. Though a small cottage with modest upkeep, its rooms feel spacious, and can accommodate two or 20 effortlessly. Throw lavish dinner parties in the grand formal dining room, or serve everyday meals in the oversized breakfast/keeping room, which is open to the beautifully updated kitchen. The elegant living room overlooks the walled front courtyard and boasts a rare marble fireplace that has a gas fired coal grate making cold nights warm and cozy. Front guest suite has bonus study and updated bath, while the well-appointed master bedroom has plenty of built-in shelves and two walk in closets. And, don't let the term "cottage" make you think that there is anything lacking in this home, as you will see there is more storage space that most homes twice its size! Front courtyard is like having additional living rooms, open air! Intimate covered dining area plus large central section allow for multiple seating, all shaded by a majestic 50+ year old Japanese maple tree. This gem sits in the middle of historic Old Cloverdale, walking distance to dining and entertainment districts.
Contact an agent
Home facts
- Year built:1925
- Listing Id #:578590
- Added:16 day(s) ago
- Updated:July 28, 2025 at 10:41 PM
Rooms and interior
- Bedrooms:2
- Total bathrooms:2
- Full bathrooms:2
- Living area:1,845 sq. ft.
Heating and cooling
- Cooling:Central Air, Electric
- Heating:Central, Gas
Structure and exterior
- Year built:1925
- Building area:1,845 sq. ft.
Schools
- High school:Carver Senior High School
- Elementary school:Nixon Elementary School
Utilities
- Water:Public
- Sewer:Public Sewer
Finances and disclosures
- Price:$249,900
- Price per sq. ft.:$135.45
- Tax amount:$944
New listings near 1827 Ridge Avenue #7
- New
 $125,400Active3 beds 2 baths1,298 sq. ft.
$125,400Active3 beds 2 baths1,298 sq. ft.1116 Perry Hill Road, Montgomery, AL 36109
MLS# 579069Listed by: HARRIS AND ATKINS REAL ESTATE - New
 $115,000Active3 beds 2 baths1,061 sq. ft.
$115,000Active3 beds 2 baths1,061 sq. ft.3405 Vermont Drive, Montgomery, AL 36109
MLS# 579020Listed by: RE/MAX CORNERSTONE PLUS - New
 $120,000Active0.46 Acres
$120,000Active0.46 Acres9516 Wynlakes Place, Montgomery, AL 36117
MLS# 579074Listed by: JIM WILSON & ASSOC. LLC - New
 $72,000Active3 beds 3 baths2,031 sq. ft.
$72,000Active3 beds 3 baths2,031 sq. ft.3294 S Perry Street, Montgomery, AL 36105
MLS# 578997Listed by: SELL YOUR HOME SERVICES - New
 $36,000Active3 beds 2 baths1,189 sq. ft.
$36,000Active3 beds 2 baths1,189 sq. ft.3338 Loveless Curve, Montgomery, AL 36108
MLS# 579101Listed by: REAL BROKER, LLC. - New
 $299,900Active3 beds 2 baths1,980 sq. ft.
$299,900Active3 beds 2 baths1,980 sq. ft.1123 Westmoreland Avenue, Montgomery, AL 36106
MLS# 579037Listed by: REAL BROKER, LLC. - New
 $299,000Active4 beds 3 baths2,807 sq. ft.
$299,000Active4 beds 3 baths2,807 sq. ft.1809 Vaughn Lane, Montgomery, AL 36106
MLS# 579097Listed by: HARRIS AND ATKINS REAL ESTATE - New
 $285,000Active3 beds 2 baths1,887 sq. ft.
$285,000Active3 beds 2 baths1,887 sq. ft.8463 Wexford Way, Montgomery, AL 36117
MLS# 579084Listed by: PARAMOUNT PROPERTIES, LLC. - New
 $120,000Active3 beds 2 baths1,254 sq. ft.
$120,000Active3 beds 2 baths1,254 sq. ft.2642 Jan Drive, Montgomery, AL 36116
MLS# 579081Listed by: MARKETPLACE HOMES - New
 $124,800Active3 beds 2 baths1,226 sq. ft.
$124,800Active3 beds 2 baths1,226 sq. ft.6330 Wares Ferry Road, Montgomery, AL 36117
MLS# 579068Listed by: HARRIS AND ATKINS REAL ESTATE
