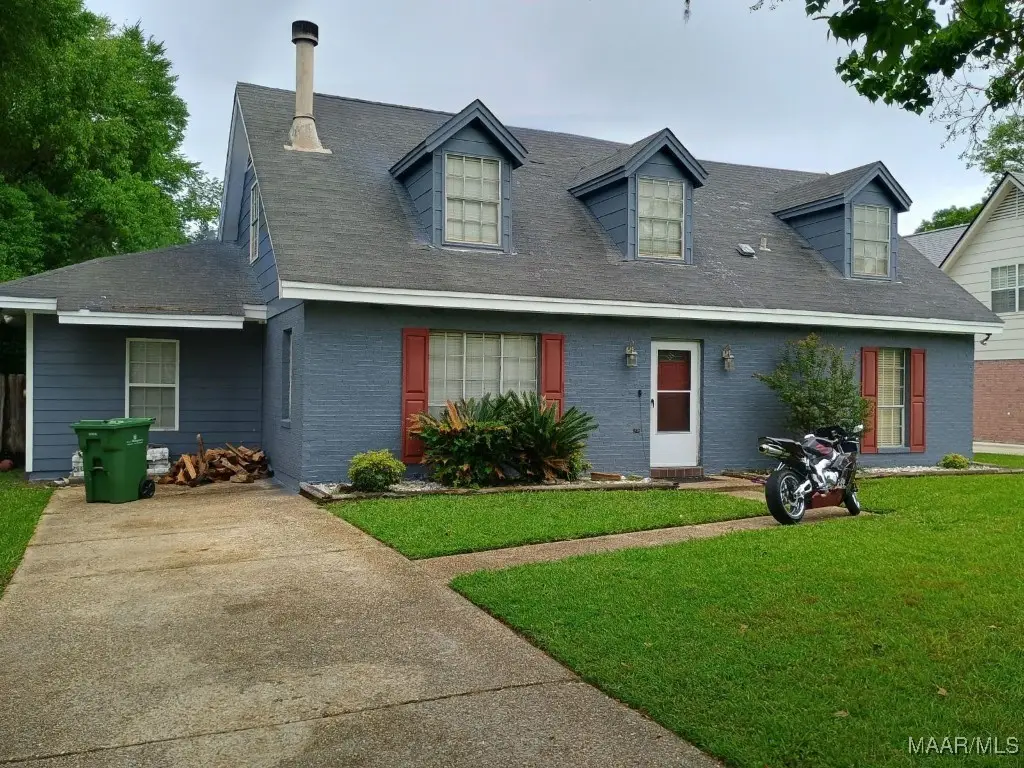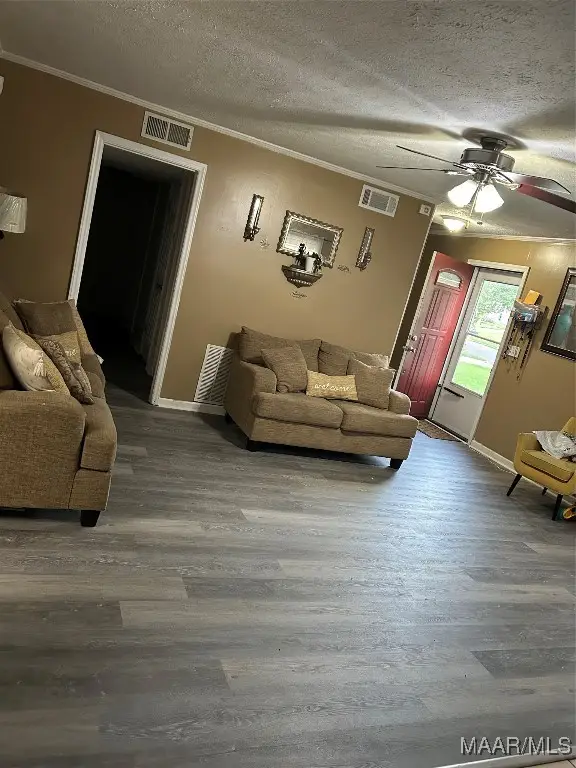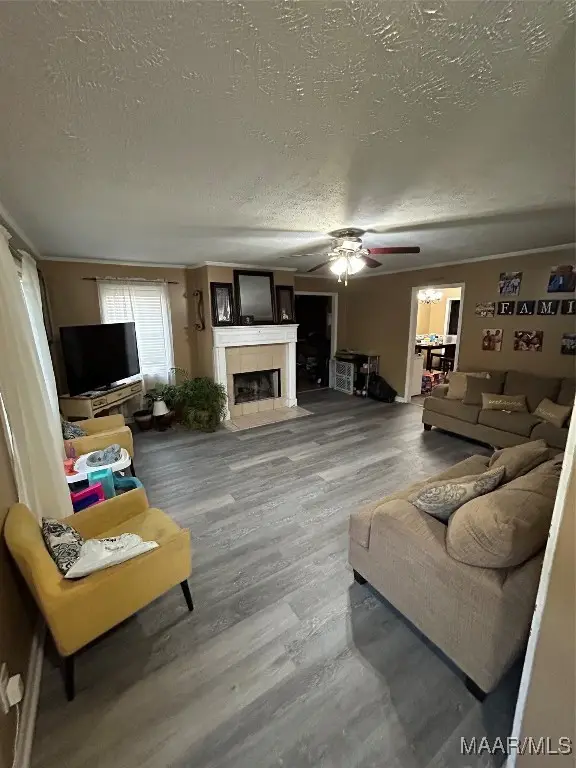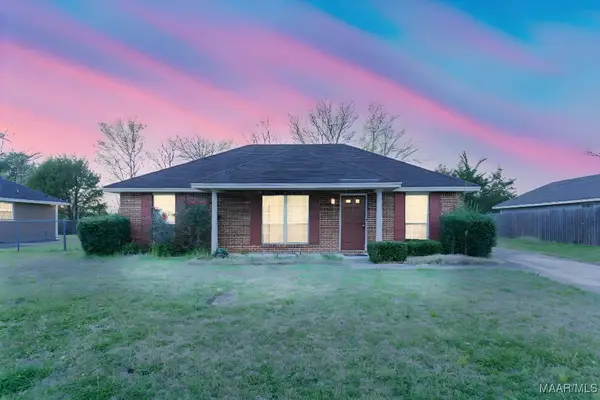2276 E Aberdeen Drive, Montgomery, AL 36116
Local realty services provided by:ERA Enterprise Realty Associates



2276 E Aberdeen Drive,Montgomery, AL 36116
$220,000
- 5 Beds
- 3 Baths
- 3,009 sq. ft.
- Single family
- Active
Listed by:susan chappell
Office:chappell elite realty
MLS#:576702
Source:AL_MLSM
Price summary
- Price:$220,000
- Price per sq. ft.:$73.11
About this home
Welcome to this beautifully designed 5-bedroom, 3-bathroom home offering 3,900 sq/ft of comfortable living space. Located on the first floor you will find a spacious living room with a fireplace and separate dining room, the kitchen has ample space for family gatherings and a large den to watch movies, play family games, also there are 2 bedrooms conveniently located on the main floor, the primary bedroom has an on-suite, down the hall is the other bedroom which has ample space, full bathroom and a laundry room.
Upstairs, you'll find 3 additional spacious bedrooms, and a bathroom. Including a generous bonus space that can be a rec room, gym or any way you want to entertain.
Large fenced in back yard with a covered deck plenty room to entertain.
Back on the market! A brand-new roof is scheduled for installation in July 2025, offering added peace of mind and long-term value for the next homeowner
Contact an agent
Home facts
- Year built:1977
- Listing Id #:576702
- Added:79 day(s) ago
- Updated:July 23, 2025 at 05:34 PM
Rooms and interior
- Bedrooms:5
- Total bathrooms:3
- Full bathrooms:3
- Living area:3,009 sq. ft.
Heating and cooling
- Cooling:Ceiling Fans, Central Air, Electric, Multi Units
- Heating:Central, Electric, Multiple Heating Units
Structure and exterior
- Year built:1977
- Building area:3,009 sq. ft.
- Lot area:0.26 Acres
Schools
- High school:Jefferson Davis High School
- Elementary school:BREW
Utilities
- Water:Public
- Sewer:Public Sewer
Finances and disclosures
- Price:$220,000
- Price per sq. ft.:$73.11
New listings near 2276 E Aberdeen Drive
- New
 $125,400Active3 beds 2 baths1,298 sq. ft.
$125,400Active3 beds 2 baths1,298 sq. ft.1116 Perry Hill Road, Montgomery, AL 36109
MLS# 579069Listed by: HARRIS AND ATKINS REAL ESTATE - New
 $115,000Active3 beds 2 baths1,061 sq. ft.
$115,000Active3 beds 2 baths1,061 sq. ft.3405 Vermont Drive, Montgomery, AL 36109
MLS# 579020Listed by: RE/MAX CORNERSTONE PLUS - New
 $120,000Active0.46 Acres
$120,000Active0.46 Acres9516 Wynlakes Place, Montgomery, AL 36117
MLS# 579074Listed by: JIM WILSON & ASSOC. LLC - New
 $72,000Active3 beds 3 baths2,031 sq. ft.
$72,000Active3 beds 3 baths2,031 sq. ft.3294 S Perry Street, Montgomery, AL 36105
MLS# 578997Listed by: SELL YOUR HOME SERVICES - New
 $36,000Active3 beds 2 baths1,189 sq. ft.
$36,000Active3 beds 2 baths1,189 sq. ft.3338 Loveless Curve, Montgomery, AL 36108
MLS# 579101Listed by: REAL BROKER, LLC. - New
 $299,900Active3 beds 2 baths1,980 sq. ft.
$299,900Active3 beds 2 baths1,980 sq. ft.1123 Westmoreland Avenue, Montgomery, AL 36106
MLS# 579037Listed by: REAL BROKER, LLC. - New
 $299,000Active4 beds 3 baths2,807 sq. ft.
$299,000Active4 beds 3 baths2,807 sq. ft.1809 Vaughn Lane, Montgomery, AL 36106
MLS# 579097Listed by: HARRIS AND ATKINS REAL ESTATE - New
 $285,000Active3 beds 2 baths1,887 sq. ft.
$285,000Active3 beds 2 baths1,887 sq. ft.8463 Wexford Way, Montgomery, AL 36117
MLS# 579084Listed by: PARAMOUNT PROPERTIES, LLC. - New
 $120,000Active3 beds 2 baths1,254 sq. ft.
$120,000Active3 beds 2 baths1,254 sq. ft.2642 Jan Drive, Montgomery, AL 36116
MLS# 579081Listed by: MARKETPLACE HOMES - New
 $124,800Active3 beds 2 baths1,226 sq. ft.
$124,800Active3 beds 2 baths1,226 sq. ft.6330 Wares Ferry Road, Montgomery, AL 36117
MLS# 579068Listed by: HARRIS AND ATKINS REAL ESTATE
