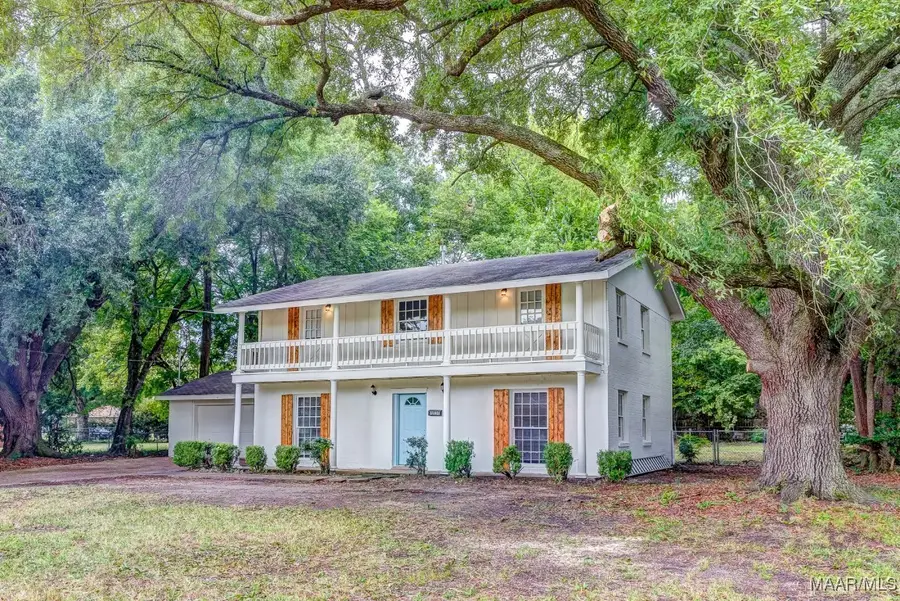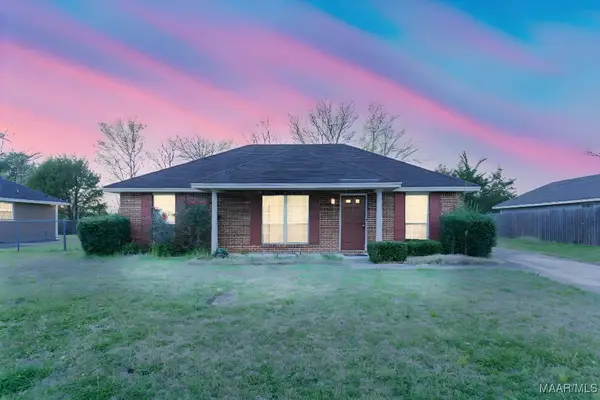2410 Gladlane Drive, Montgomery, AL 36111
Local realty services provided by:ERA Weeks & Browning Realty, Inc.



2410 Gladlane Drive,Montgomery, AL 36111
$179,000
- 4 Beds
- 3 Baths
- 2,324 sq. ft.
- Single family
- Active
Listed by:parker ivey
Office:partners realty
MLS#:577077
Source:AL_MLSM
Price summary
- Price:$179,000
- Price per sq. ft.:$77.02
About this home
Come see this beautifully redone 4 bedroom, 2 and 1/2 bathroom home in Gladlane Estates. This property is truly one of a kind for the area featuring a 2 story floorplan and attached garage. The exterior brick has been painted to provide a beautiful backdrop for the handmade shutters and Oslo Blue front door. Upon entering, you are greeted with an original marble floored foyer and conveniently remodeled half bath. Downstairs also has 2 main living areas, updated kitchen, dining room, and an enclosed back patio leading to the backyard. Upstairs are the 4 adequately sized bedrooms. One bedroom, serving as the master, has the on-suite bathroom. The second full bathroom is in the hallway and shows off new tile, tub, vanity, and toilet. Don't forget that 2 of the bedrooms lead directly to the upstairs front porch! This home has been thoughtfully updated and is ready for someone to move in and call it their home. Call me or your favorite Realtor before it's too late!
Contact an agent
Home facts
- Year built:1963
- Listing Id #:577077
- Added:69 day(s) ago
- Updated:July 19, 2025 at 02:23 PM
Rooms and interior
- Bedrooms:4
- Total bathrooms:3
- Full bathrooms:2
- Half bathrooms:1
- Living area:2,324 sq. ft.
Heating and cooling
- Cooling:Central Air, Electric
- Heating:Central, Gas
Structure and exterior
- Year built:1963
- Building area:2,324 sq. ft.
Schools
- High school:Jefferson Davis High School
- Elementary school:Dannelly Elementary School
Utilities
- Water:Public
- Sewer:Public Sewer
Finances and disclosures
- Price:$179,000
- Price per sq. ft.:$77.02
New listings near 2410 Gladlane Drive
- New
 $125,400Active3 beds 2 baths1,298 sq. ft.
$125,400Active3 beds 2 baths1,298 sq. ft.1116 Perry Hill Road, Montgomery, AL 36109
MLS# 579069Listed by: HARRIS AND ATKINS REAL ESTATE - New
 $115,000Active3 beds 2 baths1,061 sq. ft.
$115,000Active3 beds 2 baths1,061 sq. ft.3405 Vermont Drive, Montgomery, AL 36109
MLS# 579020Listed by: RE/MAX CORNERSTONE PLUS - New
 $120,000Active0.46 Acres
$120,000Active0.46 Acres9516 Wynlakes Place, Montgomery, AL 36117
MLS# 579074Listed by: JIM WILSON & ASSOC. LLC - New
 $72,000Active3 beds 3 baths2,031 sq. ft.
$72,000Active3 beds 3 baths2,031 sq. ft.3294 S Perry Street, Montgomery, AL 36105
MLS# 578997Listed by: SELL YOUR HOME SERVICES - New
 $36,000Active3 beds 2 baths1,189 sq. ft.
$36,000Active3 beds 2 baths1,189 sq. ft.3338 Loveless Curve, Montgomery, AL 36108
MLS# 579101Listed by: REAL BROKER, LLC. - New
 $299,900Active3 beds 2 baths1,980 sq. ft.
$299,900Active3 beds 2 baths1,980 sq. ft.1123 Westmoreland Avenue, Montgomery, AL 36106
MLS# 579037Listed by: REAL BROKER, LLC. - New
 $299,000Active4 beds 3 baths2,807 sq. ft.
$299,000Active4 beds 3 baths2,807 sq. ft.1809 Vaughn Lane, Montgomery, AL 36106
MLS# 579097Listed by: HARRIS AND ATKINS REAL ESTATE - New
 $285,000Active3 beds 2 baths1,887 sq. ft.
$285,000Active3 beds 2 baths1,887 sq. ft.8463 Wexford Way, Montgomery, AL 36117
MLS# 579084Listed by: PARAMOUNT PROPERTIES, LLC. - New
 $120,000Active3 beds 2 baths1,254 sq. ft.
$120,000Active3 beds 2 baths1,254 sq. ft.2642 Jan Drive, Montgomery, AL 36116
MLS# 579081Listed by: MARKETPLACE HOMES - New
 $124,800Active3 beds 2 baths1,226 sq. ft.
$124,800Active3 beds 2 baths1,226 sq. ft.6330 Wares Ferry Road, Montgomery, AL 36117
MLS# 579068Listed by: HARRIS AND ATKINS REAL ESTATE
