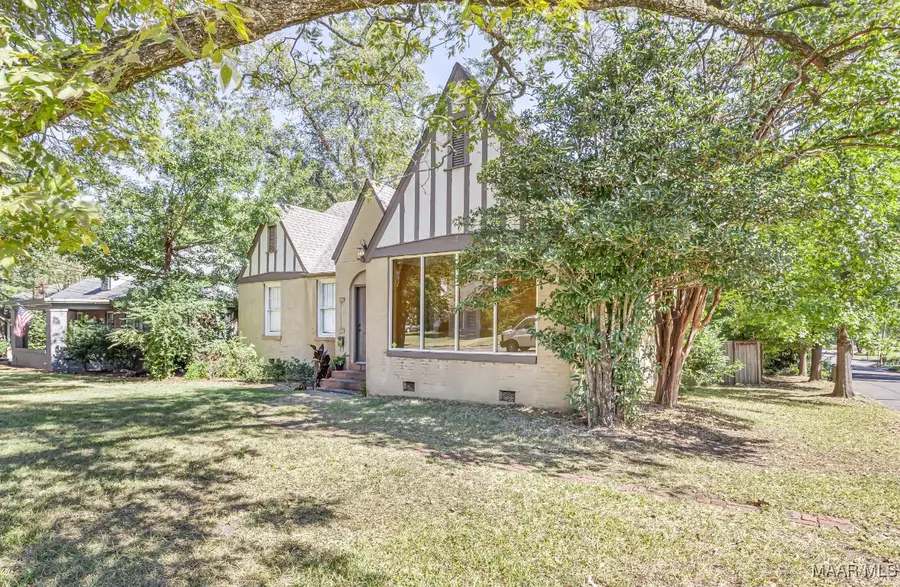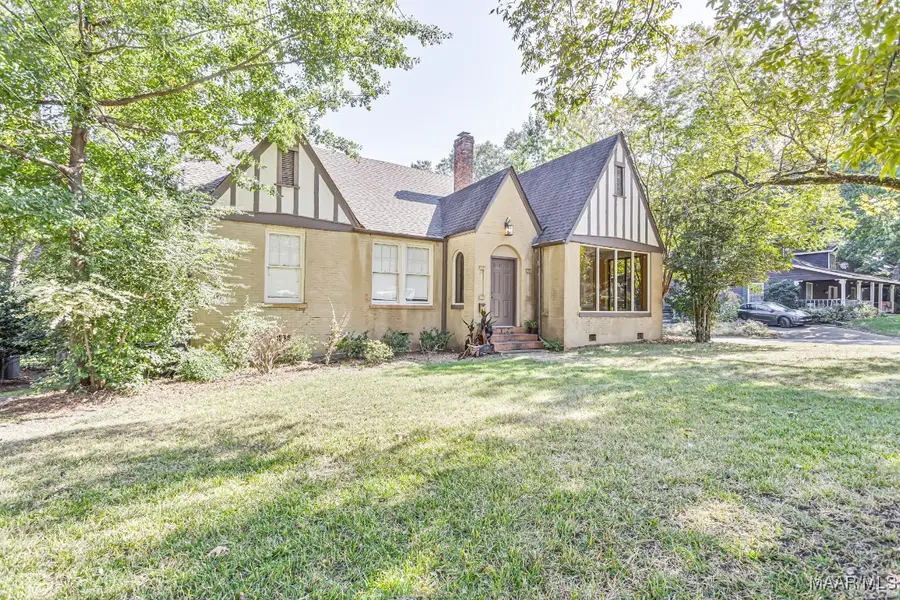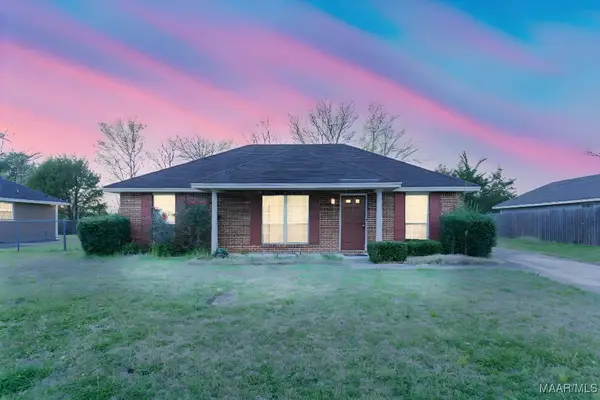3049 Lebron Road, Montgomery, AL 36106
Local realty services provided by:ERA Enterprise Realty Associates



3049 Lebron Road,Montgomery, AL 36106
$207,000
- 3 Beds
- 2 Baths
- 1,830 sq. ft.
- Single family
- Active
Listed by:lisa chambliss
Office:arc realty
MLS#:578791
Source:AL_MLSM
Price summary
- Price:$207,000
- Price per sq. ft.:$113.11
About this home
Idlewild cottage ideally situated on a corner lot just a block from Cloverdale Bottom Park. Original detail throughout the home to include hardwood floors, built in bookcases, subway tile. The kitchen has been updated to include stainless steel appliances, slate floor and pantry. New sink and induction stove installed in the summer of 2024. All other appliances have been replaced within the last seven years along with the granite countertops. The beautiful hardwood floors have been refinished and restored to their original glory. The backyard is fully fenced and there is a dog door installed in the home ready for your furry friend. The home has a wonderful deck for relaxing or entertaining. The large deck was replaced in 2020. The graveled fire pit area out back is perfect for those evening bonfires and marshmallow roasts. The bocce/boule court is an added bonus for outside games. Roof is approximately nine years old and there is an existing termite warranty. The ac unit was serviced 10/24 and duct work was re-wrapped. The concrete pad out back is ready for a new garage or workshop. The large basement and attic provide additional storage for an added bonus. The washer and dryer will remain. Check out this Cloverdale charmer today!!!
Contact an agent
Home facts
- Year built:1925
- Listing Id #:578791
- Added:290 day(s) ago
- Updated:August 09, 2025 at 05:56 AM
Rooms and interior
- Bedrooms:3
- Total bathrooms:2
- Full bathrooms:2
- Living area:1,830 sq. ft.
Heating and cooling
- Cooling:Central Air, Electric
- Heating:Central, Gas
Structure and exterior
- Year built:1925
- Building area:1,830 sq. ft.
- Lot area:0.24 Acres
Schools
- High school:Carver Senior High School
- Elementary school:Nixon Elementary School
Utilities
- Water:Public
- Sewer:Public Sewer
Finances and disclosures
- Price:$207,000
- Price per sq. ft.:$113.11
New listings near 3049 Lebron Road
- New
 $125,400Active3 beds 2 baths1,298 sq. ft.
$125,400Active3 beds 2 baths1,298 sq. ft.1116 Perry Hill Road, Montgomery, AL 36109
MLS# 579069Listed by: HARRIS AND ATKINS REAL ESTATE - New
 $115,000Active3 beds 2 baths1,061 sq. ft.
$115,000Active3 beds 2 baths1,061 sq. ft.3405 Vermont Drive, Montgomery, AL 36109
MLS# 579020Listed by: RE/MAX CORNERSTONE PLUS - New
 $120,000Active0.46 Acres
$120,000Active0.46 Acres9516 Wynlakes Place, Montgomery, AL 36117
MLS# 579074Listed by: JIM WILSON & ASSOC. LLC - New
 $72,000Active3 beds 3 baths2,031 sq. ft.
$72,000Active3 beds 3 baths2,031 sq. ft.3294 S Perry Street, Montgomery, AL 36105
MLS# 578997Listed by: SELL YOUR HOME SERVICES - New
 $36,000Active3 beds 2 baths1,189 sq. ft.
$36,000Active3 beds 2 baths1,189 sq. ft.3338 Loveless Curve, Montgomery, AL 36108
MLS# 579101Listed by: REAL BROKER, LLC. - New
 $299,900Active3 beds 2 baths1,980 sq. ft.
$299,900Active3 beds 2 baths1,980 sq. ft.1123 Westmoreland Avenue, Montgomery, AL 36106
MLS# 579037Listed by: REAL BROKER, LLC. - New
 $299,000Active4 beds 3 baths2,807 sq. ft.
$299,000Active4 beds 3 baths2,807 sq. ft.1809 Vaughn Lane, Montgomery, AL 36106
MLS# 579097Listed by: HARRIS AND ATKINS REAL ESTATE - New
 $285,000Active3 beds 2 baths1,887 sq. ft.
$285,000Active3 beds 2 baths1,887 sq. ft.8463 Wexford Way, Montgomery, AL 36117
MLS# 579084Listed by: PARAMOUNT PROPERTIES, LLC. - New
 $120,000Active3 beds 2 baths1,254 sq. ft.
$120,000Active3 beds 2 baths1,254 sq. ft.2642 Jan Drive, Montgomery, AL 36116
MLS# 579081Listed by: MARKETPLACE HOMES - New
 $124,800Active3 beds 2 baths1,226 sq. ft.
$124,800Active3 beds 2 baths1,226 sq. ft.6330 Wares Ferry Road, Montgomery, AL 36117
MLS# 579068Listed by: HARRIS AND ATKINS REAL ESTATE
