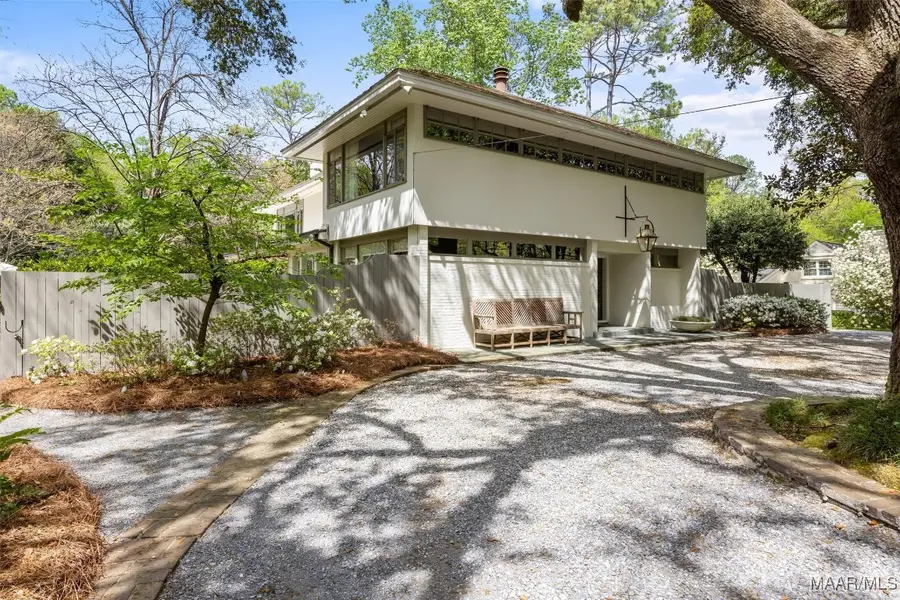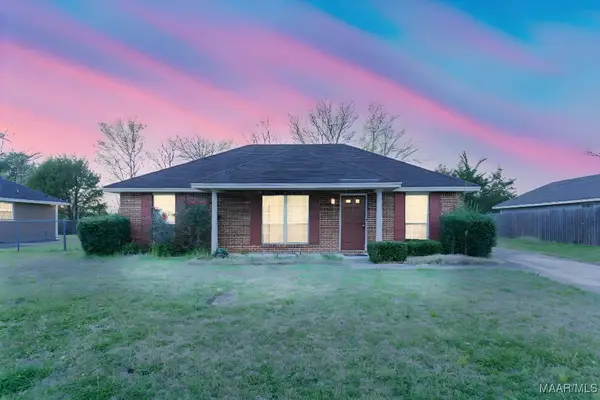3552 Thomas Avenue, Montgomery, AL 36111
Local realty services provided by:ERA Weeks & Browning Realty, Inc.



3552 Thomas Avenue,Montgomery, AL 36111
$745,000
- 4 Beds
- 5 Baths
- 4,152 sq. ft.
- Single family
- Active
Listed by:staci rogers
Office:reid & davis realtors, llc.
MLS#:574282
Source:AL_MLSM
Price summary
- Price:$745,000
- Price per sq. ft.:$179.43
About this home
This stunning Edgewood home sits on a beautiful private lot framed with mature live oak trees and magnolia trees, offering panoramic views from the large picture windows throughout the home. The home was designed by Cecil Alexander, an internationally famous Atlanta architect who had a flair for modern architecture. The inviting foyer leads to an open floor plan which includes a beautiful dining room that opens to the living/piano room perfect for entertaining. The Chef’s kitchen is equipped with a 48” dual fuel Wolf range, industrial hood, large pot filler, warming drawer, and custom cabinets offering abundant storage. The kitchen opens to a large great room with gas fireplace and views of the professionally landscaped backyard. An office nook near the kitchen is perfect for staying organized and the nearby laundry room doubles as a full bath with a shower. The home also offers a separate family room appointed with a pecky cypress ceiling and built-in bookshelves. Upstairs, you will find four spacious bedrooms and three full bathrooms. The master bedroom suite has its own private sitting room with a built-in refrigerator and walk in closets, a fireplace and beautiful views of the backyard. Three additional guest bedrooms, one with an ensuite bathroom, can also be found upstairs. The outdoor living space includes a covered porch, extending patio area, nice saltwater pool and a beautiful backyard equipped with landscape lighting, an irrigation system supplied by a well, and a detached storage building. An additional room adjacent to the carport has wall to wall bookcases, making it a perfect place for an in-home office, studio, or storage. There is ample parking for guests in the front parking pad for 4 or more cars, a 2- car carport, and additional rear parking behind the electric gate. Walk this beautiful neighborhood, and visit nearby Cloverdale shops, restaurants and the Capri theatre, or take a short drive to downtown Montgomery.
Contact an agent
Home facts
- Year built:1952
- Listing Id #:574282
- Added:123 day(s) ago
- Updated:August 11, 2025 at 04:39 PM
Rooms and interior
- Bedrooms:4
- Total bathrooms:5
- Full bathrooms:4
- Half bathrooms:1
- Living area:4,152 sq. ft.
Heating and cooling
- Cooling:Ceiling Fans, Central Air, Electric, Multi Units
- Heating:Central, Gas, Multiple Heating Units
Structure and exterior
- Year built:1952
- Building area:4,152 sq. ft.
- Lot area:0.59 Acres
Schools
- High school:Carver Senior High School
- Elementary school:Dannelly Elementary School
Utilities
- Water:Public, Well
- Sewer:Public Sewer
Finances and disclosures
- Price:$745,000
- Price per sq. ft.:$179.43
New listings near 3552 Thomas Avenue
- New
 $125,400Active3 beds 2 baths1,298 sq. ft.
$125,400Active3 beds 2 baths1,298 sq. ft.1116 Perry Hill Road, Montgomery, AL 36109
MLS# 579069Listed by: HARRIS AND ATKINS REAL ESTATE - New
 $115,000Active3 beds 2 baths1,061 sq. ft.
$115,000Active3 beds 2 baths1,061 sq. ft.3405 Vermont Drive, Montgomery, AL 36109
MLS# 579020Listed by: RE/MAX CORNERSTONE PLUS - New
 $120,000Active0.46 Acres
$120,000Active0.46 Acres9516 Wynlakes Place, Montgomery, AL 36117
MLS# 579074Listed by: JIM WILSON & ASSOC. LLC - New
 $72,000Active3 beds 3 baths2,031 sq. ft.
$72,000Active3 beds 3 baths2,031 sq. ft.3294 S Perry Street, Montgomery, AL 36105
MLS# 578997Listed by: SELL YOUR HOME SERVICES - New
 $36,000Active3 beds 2 baths1,189 sq. ft.
$36,000Active3 beds 2 baths1,189 sq. ft.3338 Loveless Curve, Montgomery, AL 36108
MLS# 579101Listed by: REAL BROKER, LLC. - New
 $299,900Active3 beds 2 baths1,980 sq. ft.
$299,900Active3 beds 2 baths1,980 sq. ft.1123 Westmoreland Avenue, Montgomery, AL 36106
MLS# 579037Listed by: REAL BROKER, LLC. - New
 $299,000Active4 beds 3 baths2,807 sq. ft.
$299,000Active4 beds 3 baths2,807 sq. ft.1809 Vaughn Lane, Montgomery, AL 36106
MLS# 579097Listed by: HARRIS AND ATKINS REAL ESTATE - New
 $285,000Active3 beds 2 baths1,887 sq. ft.
$285,000Active3 beds 2 baths1,887 sq. ft.8463 Wexford Way, Montgomery, AL 36117
MLS# 579084Listed by: PARAMOUNT PROPERTIES, LLC. - New
 $120,000Active3 beds 2 baths1,254 sq. ft.
$120,000Active3 beds 2 baths1,254 sq. ft.2642 Jan Drive, Montgomery, AL 36116
MLS# 579081Listed by: MARKETPLACE HOMES - New
 $124,800Active3 beds 2 baths1,226 sq. ft.
$124,800Active3 beds 2 baths1,226 sq. ft.6330 Wares Ferry Road, Montgomery, AL 36117
MLS# 579068Listed by: HARRIS AND ATKINS REAL ESTATE
