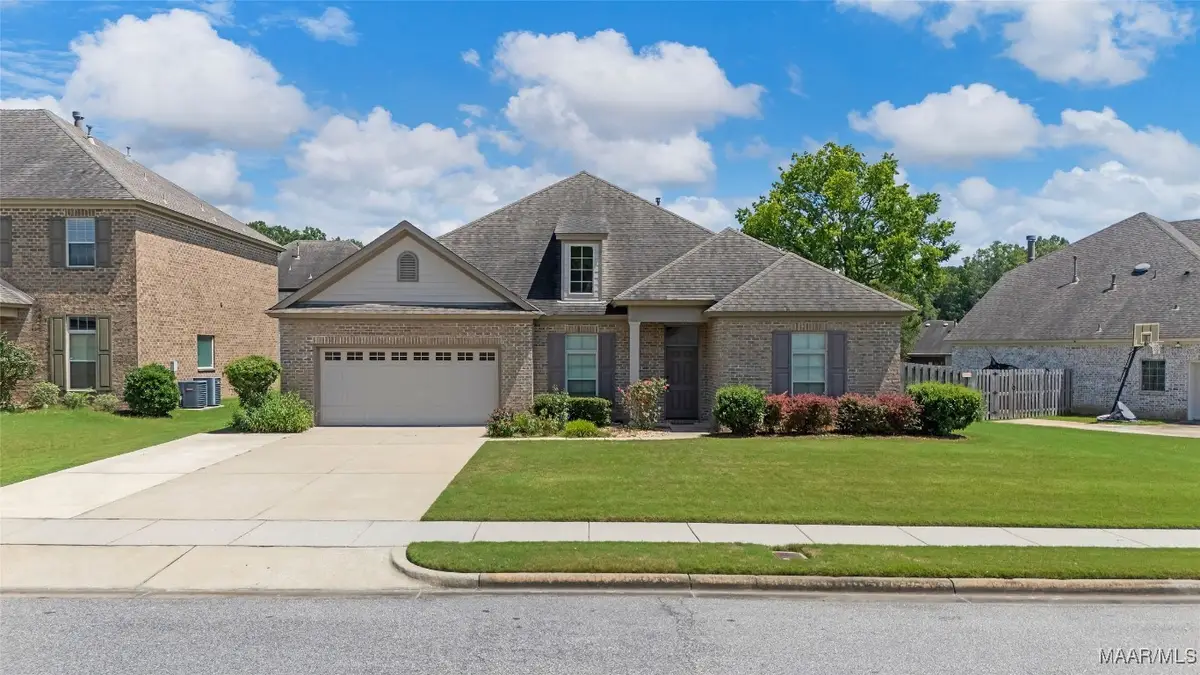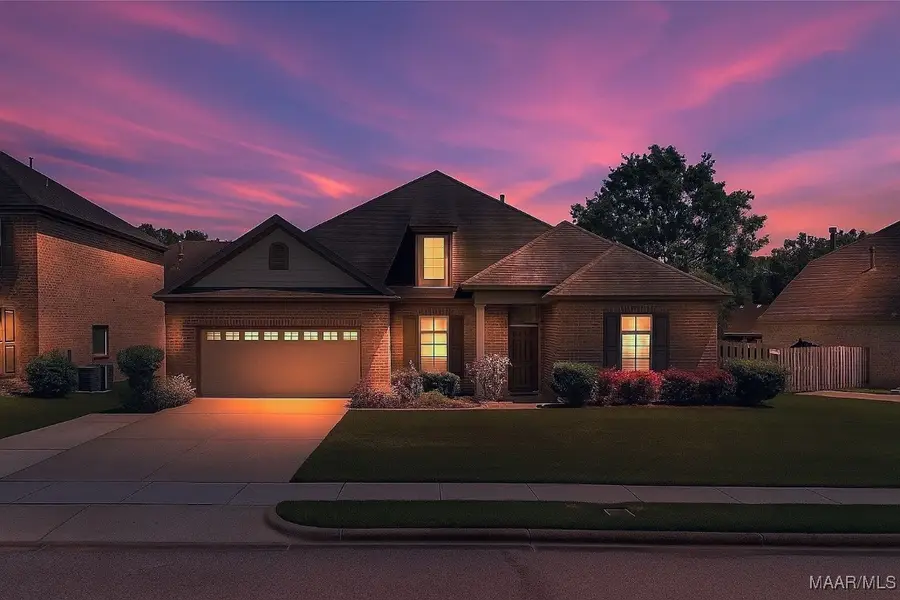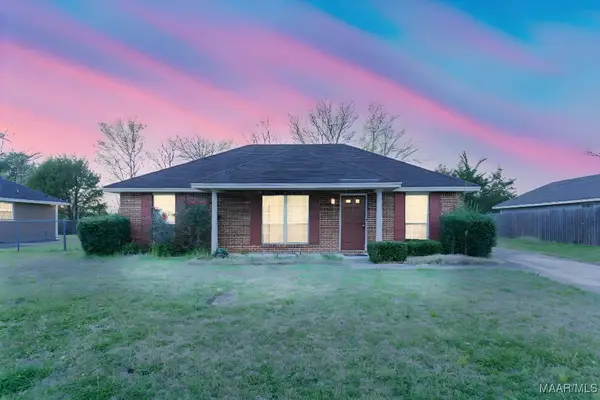3655 Weston Place, Montgomery, AL 36116
Local realty services provided by:ERA Weeks & Browning Realty, Inc.



3655 Weston Place,Montgomery, AL 36116
$389,000
- 4 Beds
- 3 Baths
- 2,435 sq. ft.
- Single family
- Active
Listed by:scott koo
Office:scott koo realty
MLS#:578478
Source:AL_MLSM
Price summary
- Price:$389,000
- Price per sq. ft.:$159.75
About this home
Absolutely Wonderful 4-Bedroom Home in Sturbridge Oaks!
This beautifully updated 4-bedroom, 2.5-bath home is located in the highly desirable Sturbridge Oaks community! Featuring 10-foot ceilings throughout, the home shines with an elegant mix of 3" to 6" hardwood floors and granite counters in every room—plus fresh new interior and exterior paint and brand-new faucets for a modern, refreshed feel throughout.
The spacious kitchen offers ample cabinetry, a double pantry, an L-shaped bar, and stunning tile details—perfect for both everyday living and entertaining.
The private master suite is thoughtfully separated from the other bedrooms and features a luxurious bath with double vanities, a garden tub, separate shower, and a large walk-in closet.
You'll also love the extra storage room in the garage, ideal for a golf cart, hobby space, or workshop. The laundry room is ready for a utility sink with water lines already in place.
Enjoy outdoor living on the oversized covered patio, overlooking the fully fenced backyard with a sprinkler system.
Energy efficiency is top of mind with low-E windows, high-density insulation, and Energy Star appliances.
Sturbridge offers amazing amenities: a pool, clubhouse, fitness center, sports fields, lighted tennis courts, playground, fishing lakes, and unbeatable access to shopping and dining.
Call today to schedule your private showing!
Contact an agent
Home facts
- Year built:2014
- Listing Id #:578478
- Added:20 day(s) ago
- Updated:August 01, 2025 at 01:07 PM
Rooms and interior
- Bedrooms:4
- Total bathrooms:3
- Full bathrooms:2
- Half bathrooms:1
- Living area:2,435 sq. ft.
Heating and cooling
- Cooling:Central Air, Electric
- Heating:Central, Gas
Structure and exterior
- Roof:Ridge Vents
- Year built:2014
- Building area:2,435 sq. ft.
- Lot area:0.28 Acres
Schools
- High school:Park Crossing High School
- Elementary school:Wilson Elementary School
Utilities
- Water:Public
- Sewer:Public Sewer
Finances and disclosures
- Price:$389,000
- Price per sq. ft.:$159.75
New listings near 3655 Weston Place
- New
 $125,400Active3 beds 2 baths1,298 sq. ft.
$125,400Active3 beds 2 baths1,298 sq. ft.1116 Perry Hill Road, Montgomery, AL 36109
MLS# 579069Listed by: HARRIS AND ATKINS REAL ESTATE - New
 $115,000Active3 beds 2 baths1,061 sq. ft.
$115,000Active3 beds 2 baths1,061 sq. ft.3405 Vermont Drive, Montgomery, AL 36109
MLS# 579020Listed by: RE/MAX CORNERSTONE PLUS - New
 $120,000Active0.46 Acres
$120,000Active0.46 Acres9516 Wynlakes Place, Montgomery, AL 36117
MLS# 579074Listed by: JIM WILSON & ASSOC. LLC - New
 $72,000Active3 beds 3 baths2,031 sq. ft.
$72,000Active3 beds 3 baths2,031 sq. ft.3294 S Perry Street, Montgomery, AL 36105
MLS# 578997Listed by: SELL YOUR HOME SERVICES - New
 $36,000Active3 beds 2 baths1,189 sq. ft.
$36,000Active3 beds 2 baths1,189 sq. ft.3338 Loveless Curve, Montgomery, AL 36108
MLS# 579101Listed by: REAL BROKER, LLC. - New
 $299,900Active3 beds 2 baths1,980 sq. ft.
$299,900Active3 beds 2 baths1,980 sq. ft.1123 Westmoreland Avenue, Montgomery, AL 36106
MLS# 579037Listed by: REAL BROKER, LLC. - New
 $299,000Active4 beds 3 baths2,807 sq. ft.
$299,000Active4 beds 3 baths2,807 sq. ft.1809 Vaughn Lane, Montgomery, AL 36106
MLS# 579097Listed by: HARRIS AND ATKINS REAL ESTATE - New
 $285,000Active3 beds 2 baths1,887 sq. ft.
$285,000Active3 beds 2 baths1,887 sq. ft.8463 Wexford Way, Montgomery, AL 36117
MLS# 579084Listed by: PARAMOUNT PROPERTIES, LLC. - New
 $120,000Active3 beds 2 baths1,254 sq. ft.
$120,000Active3 beds 2 baths1,254 sq. ft.2642 Jan Drive, Montgomery, AL 36116
MLS# 579081Listed by: MARKETPLACE HOMES - New
 $124,800Active3 beds 2 baths1,226 sq. ft.
$124,800Active3 beds 2 baths1,226 sq. ft.6330 Wares Ferry Road, Montgomery, AL 36117
MLS# 579068Listed by: HARRIS AND ATKINS REAL ESTATE
