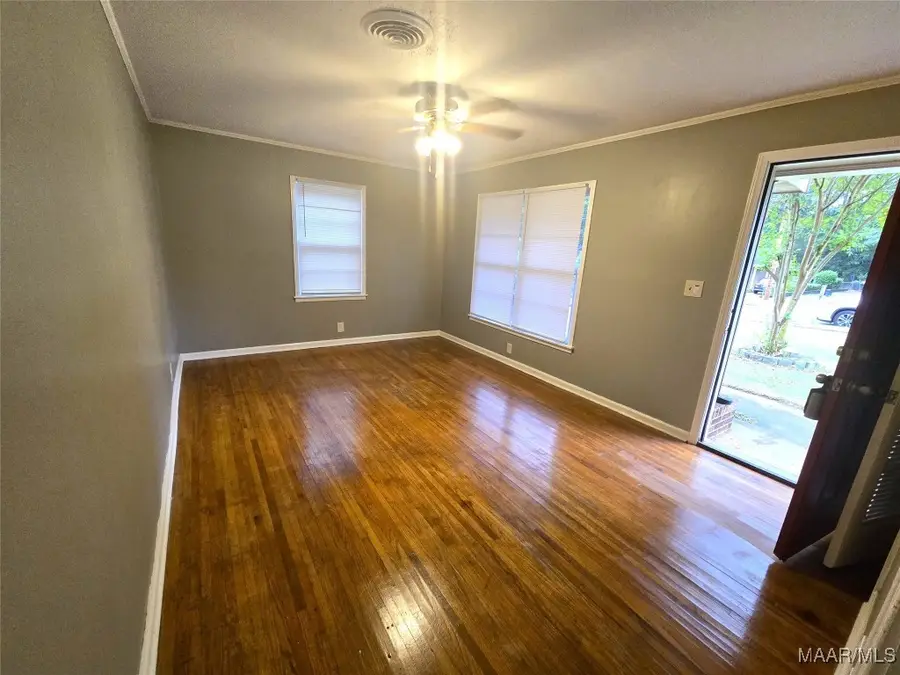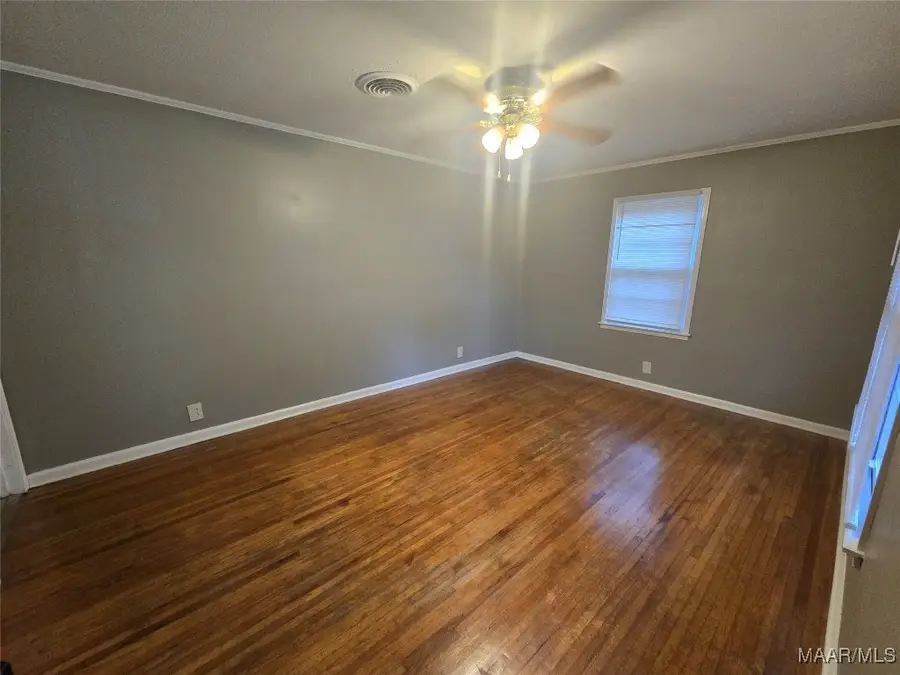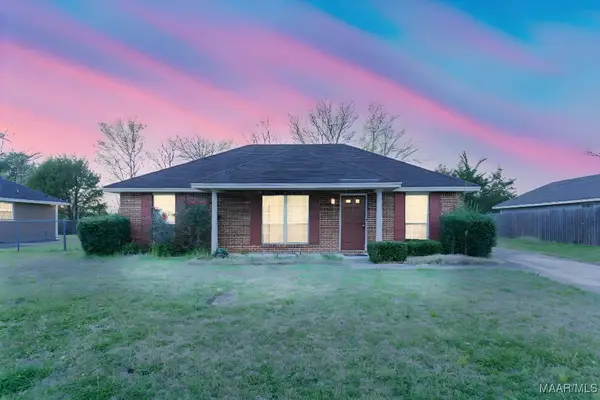3826 Fairfield Drive, Montgomery, AL 36109
Local realty services provided by:ERA Enterprise Realty Associates



3826 Fairfield Drive,Montgomery, AL 36109
$115,000
- 3 Beds
- 2 Baths
- 1,225 sq. ft.
- Single family
- Active
Listed by:sarah little
Office:pinnacle group at kw montg.
MLS#:578815
Source:AL_MLSM
Price summary
- Price:$115,000
- Price per sq. ft.:$93.88
About this home
Welcome home to this beautifully updated 3-bedroom, 2-bath gem located directly across from the VA Medical Center and in the highly desirable Flowers Elementary School zone!
Step inside and fall in love with the rich wood flooring throughout and brand-new tile in the kitchen. The roof was replaced in 2022, and the gas HVAC and electric water heater were both installed in 2025, offering peace of mind for years to come.
The kitchen shines with a new refrigerator and dishwasher, and the washer and dryer remain—making this home truly move-in ready. Enjoy outdoor living in the fully fenced yard with mature shade trees, fresh landscaping, and plenty of space for play, pets, or relaxing evenings.
Fresh paint throughout gives the home a clean, modern feel. Whether you’re a first-time buyer, downsizing, or looking for a solid investment, this one checks all the boxes!
Prime location. Excellent school zone. Major system upgrades.
Don’t miss your chance—schedule your private tour today!
Contact an agent
Home facts
- Year built:1963
- Listing Id #:578815
- Added:9 day(s) ago
- Updated:August 07, 2025 at 10:44 PM
Rooms and interior
- Bedrooms:3
- Total bathrooms:2
- Full bathrooms:2
- Living area:1,225 sq. ft.
Heating and cooling
- Cooling:Ceiling Fans, Central Air, Electric
- Heating:Central, Gas
Structure and exterior
- Year built:1963
- Building area:1,225 sq. ft.
- Lot area:0.29 Acres
Schools
- High school:Dr. Percy Julian High School
- Elementary school:Flowers Elementary School
Utilities
- Water:Public
- Sewer:Public Sewer
Finances and disclosures
- Price:$115,000
- Price per sq. ft.:$93.88
- Tax amount:$960
New listings near 3826 Fairfield Drive
- New
 $125,400Active3 beds 2 baths1,298 sq. ft.
$125,400Active3 beds 2 baths1,298 sq. ft.1116 Perry Hill Road, Montgomery, AL 36109
MLS# 579069Listed by: HARRIS AND ATKINS REAL ESTATE - New
 $115,000Active3 beds 2 baths1,061 sq. ft.
$115,000Active3 beds 2 baths1,061 sq. ft.3405 Vermont Drive, Montgomery, AL 36109
MLS# 579020Listed by: RE/MAX CORNERSTONE PLUS - New
 $120,000Active0.46 Acres
$120,000Active0.46 Acres9516 Wynlakes Place, Montgomery, AL 36117
MLS# 579074Listed by: JIM WILSON & ASSOC. LLC - New
 $72,000Active3 beds 3 baths2,031 sq. ft.
$72,000Active3 beds 3 baths2,031 sq. ft.3294 S Perry Street, Montgomery, AL 36105
MLS# 578997Listed by: SELL YOUR HOME SERVICES - New
 $36,000Active3 beds 2 baths1,189 sq. ft.
$36,000Active3 beds 2 baths1,189 sq. ft.3338 Loveless Curve, Montgomery, AL 36108
MLS# 579101Listed by: REAL BROKER, LLC. - New
 $299,900Active3 beds 2 baths1,980 sq. ft.
$299,900Active3 beds 2 baths1,980 sq. ft.1123 Westmoreland Avenue, Montgomery, AL 36106
MLS# 579037Listed by: REAL BROKER, LLC. - New
 $299,000Active4 beds 3 baths2,807 sq. ft.
$299,000Active4 beds 3 baths2,807 sq. ft.1809 Vaughn Lane, Montgomery, AL 36106
MLS# 579097Listed by: HARRIS AND ATKINS REAL ESTATE - New
 $285,000Active3 beds 2 baths1,887 sq. ft.
$285,000Active3 beds 2 baths1,887 sq. ft.8463 Wexford Way, Montgomery, AL 36117
MLS# 579084Listed by: PARAMOUNT PROPERTIES, LLC. - New
 $120,000Active3 beds 2 baths1,254 sq. ft.
$120,000Active3 beds 2 baths1,254 sq. ft.2642 Jan Drive, Montgomery, AL 36116
MLS# 579081Listed by: MARKETPLACE HOMES - New
 $124,800Active3 beds 2 baths1,226 sq. ft.
$124,800Active3 beds 2 baths1,226 sq. ft.6330 Wares Ferry Road, Montgomery, AL 36117
MLS# 579068Listed by: HARRIS AND ATKINS REAL ESTATE
