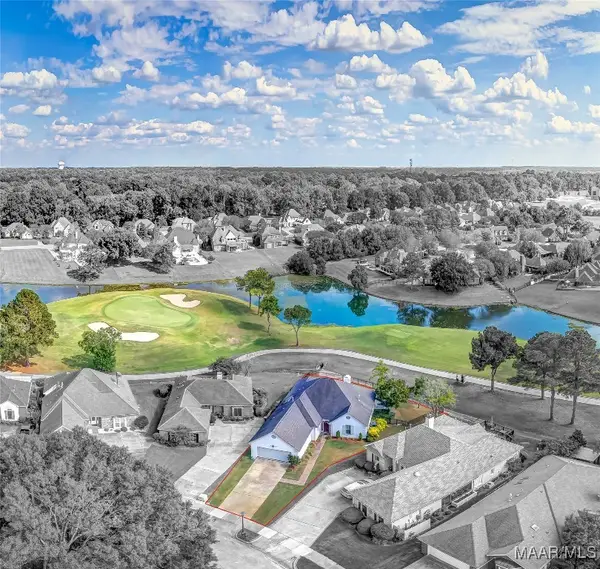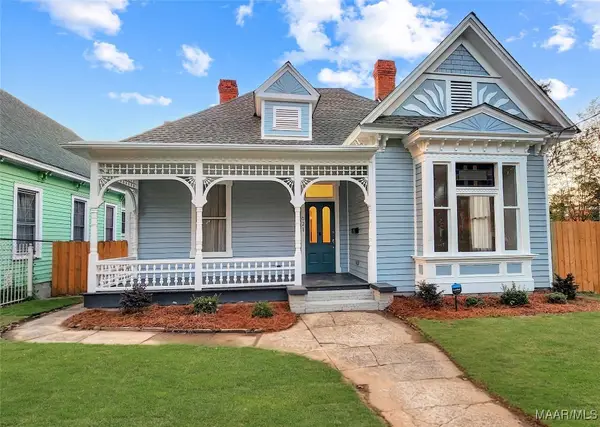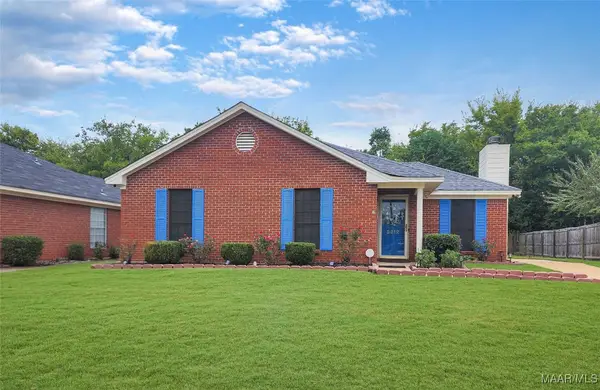388 Perry Hill Road, Montgomery, AL 36109
Local realty services provided by:ERA Weeks & Browning Realty, Inc.
388 Perry Hill Road,Montgomery, AL 36109
$194,826
- 6 Beds
- 4 Baths
- 3,039 sq. ft.
- Single family
- Active
Upcoming open houses
- Sun, Sep 2802:00 pm - 04:00 pm
Listed by:richard a. carey
Office:harris and atkins real estate
MLS#:576733
Source:AL_MLSM
Price summary
- Price:$194,826
- Price per sq. ft.:$64.11
About this home
OPEN HOUSE Sunday September 28th - 2pm to 4pm! This lovely home could be a great single family home, but also has the possibility of long/medium/short term rental - Airbnb with a separate upstairs with separate exterior entrance and it's own kitchen. The MAIN floor of this SPACIOUS 3,039 SqFt residence features a sizeable kitchen, dining room, living room & 5 rooms which can be used for a variety of purposes to include but not limited to family room, bedrooms, craft room or office and 3 bathrooms, 2nd level consisting of a kitchen, den, 2 multi-use rooms & bathroom and is situated on a 0.35 acre lot. A portion of the home was gutted and rebuilt approximately 12 years ago and seeking new owners to enjoy this property. The Montgomery Veterans Medical Center is only a "short walk" away, shopping malls, grocery stores, movie theaters and restaurants all within minimal travel distance. The Seller is motivated to make this your home, Has a recent Appraisal Report. The pictures have two sets - current, as well as AI enhanced photos of what the home could look like after renovation.
Contact an agent
Home facts
- Year built:1945
- Listing ID #:576733
- Added:122 day(s) ago
- Updated:September 28, 2025 at 03:45 AM
Rooms and interior
- Bedrooms:6
- Total bathrooms:4
- Full bathrooms:4
- Living area:3,039 sq. ft.
Heating and cooling
- Cooling:Central Air, Electric
- Heating:Central, Gas
Structure and exterior
- Year built:1945
- Building area:3,039 sq. ft.
- Lot area:0.35 Acres
Schools
- High school:Dr. Percy Julian High School
- Elementary school:Flowers Elementary School
Utilities
- Water:Public
- Sewer:Public Sewer
Finances and disclosures
- Price:$194,826
- Price per sq. ft.:$64.11
- Tax amount:$877
New listings near 388 Perry Hill Road
- New
 $389,900Active3 beds 2 baths2,398 sq. ft.
$389,900Active3 beds 2 baths2,398 sq. ft.8340 Brittany Place, Montgomery, AL 36117
MLS# 580385Listed by: PARTNERS REALTY - New
 $339,450Active4 beds 3 baths2,263 sq. ft.
$339,450Active4 beds 3 baths2,263 sq. ft.621 Clayton Street, Montgomery, AL 36104
MLS# 580370Listed by: RED TAILS REALTY GROUP - New
 $390,000Active4 beds 3 baths2,366 sq. ft.
$390,000Active4 beds 3 baths2,366 sq. ft.5000 Tea Rose Drive, Montgomery, AL 36116
MLS# 580282Listed by: ARC REALTY - New
 $214,500Active3 beds 2 baths1,529 sq. ft.
$214,500Active3 beds 2 baths1,529 sq. ft.5912 Portsmouth Drive, Montgomery, AL 36116
MLS# 580342Listed by: RED TAILS REALTY GROUP - New
 $229,900Active4 beds 2 baths2,418 sq. ft.
$229,900Active4 beds 2 baths2,418 sq. ft.2554 Churchill Drive, Montgomery, AL 36111
MLS# 580353Listed by: MONTGOMERY METRO REALTY - New
 $53,900Active3 beds 1 baths776 sq. ft.
$53,900Active3 beds 1 baths776 sq. ft.3324 W Tuskegee Circle, Montgomery, AL 36108
MLS# 580367Listed by: ELITE REALTY - New
 $159,900Active3 beds 2 baths1,355 sq. ft.
$159,900Active3 beds 2 baths1,355 sq. ft.576 Dunbarton Road, Montgomery, AL 36117
MLS# 580336Listed by: LANMAC REALTY - Open Sun, 2 to 4pmNew
 Listed by ERA$194,500Active4 beds 2 baths1,864 sq. ft.
Listed by ERA$194,500Active4 beds 2 baths1,864 sq. ft.421 Forest Park Drive, Montgomery, AL 36109
MLS# 580360Listed by: ERA WEEKS & BROWNING REALTY - New
 $300,000Active74.37 Acres
$300,000Active74.37 Acres0 W Old Hayneville Road, Montgomery, AL 36105
MLS# 580362Listed by: LAKE HOMES REALTY OF CNTRL AL. - New
 $595,000Active4 beds 4 baths4,148 sq. ft.
$595,000Active4 beds 4 baths4,148 sq. ft.753 Felder Avenue, Montgomery, AL 36106
MLS# 580263Listed by: SANDRA NICKEL HAT TEAM REALTOR
