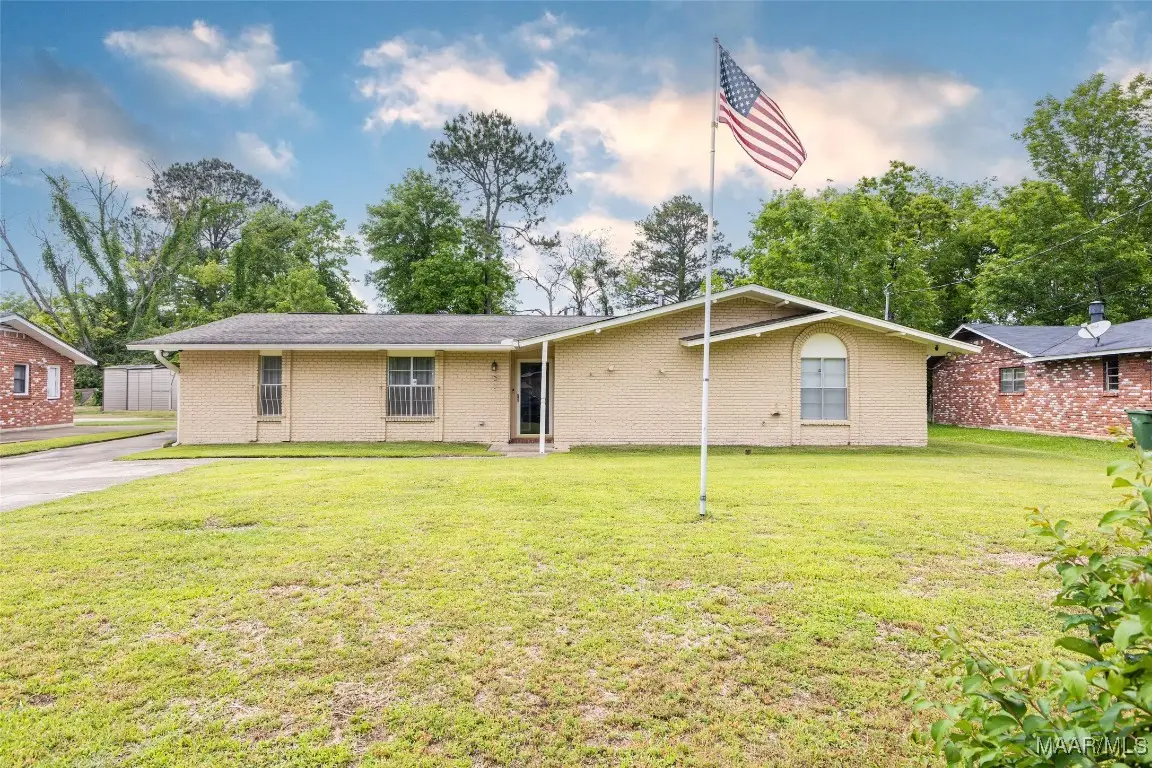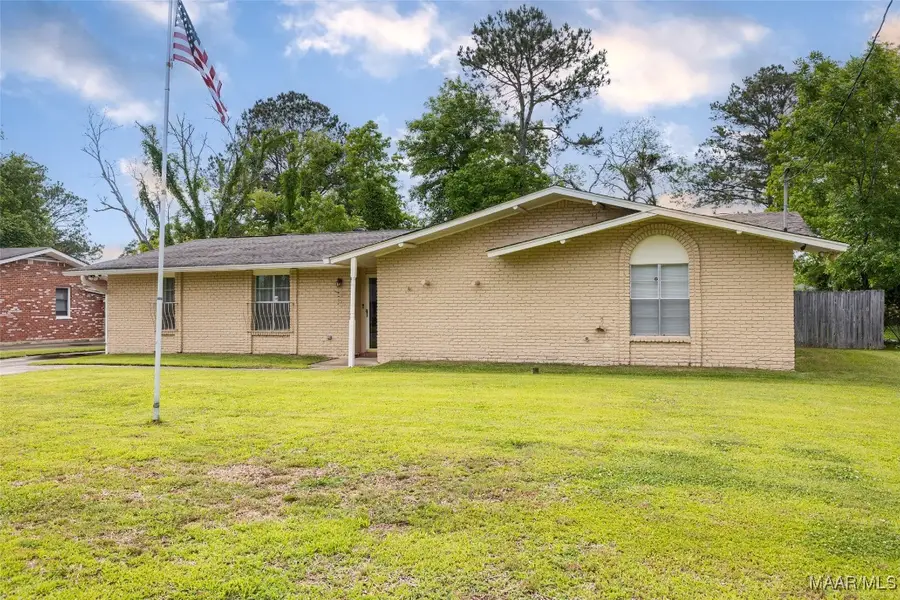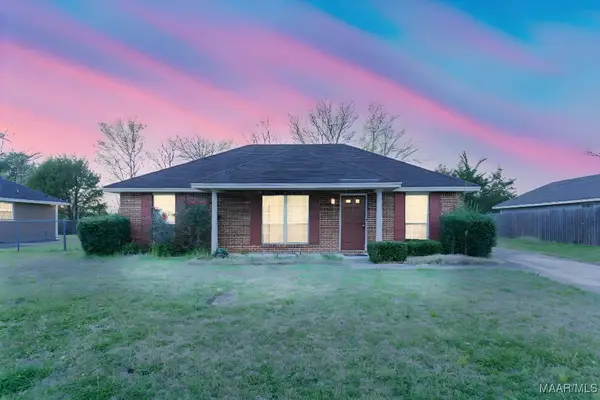412 Belvoir Drive, Montgomery, AL 36116
Local realty services provided by:ERA Enterprise Realty Associates



412 Belvoir Drive,Montgomery, AL 36116
$146,500
- 4 Beds
- 2 Baths
- 1,883 sq. ft.
- Single family
- Active
Listed by:gaynelle harris
Office:we shine realty experts, llc.
MLS#:574444
Source:AL_MLSM
Price summary
- Price:$146,500
- Price per sq. ft.:$77.8
About this home
Come and see this delightful 4-bedroom, 2-bath home nestled in the heart of the Spring Valley neighborhood. The spacious master suite features a jetted tub, separate shower, and generous closet space—perfect for your own private retreat.
Step inside to a well-thought-out layout that includes a separate living room with elegant glass doors, a formal dining room, and a galley kitchen complete with a breakfast nook. The cozy den, featuring a wood-burning fireplace, is an ideal space to relax and unwind.
Enjoy outdoor living under the covered patio, ideal for entertaining or sipping your morning coffee. The long driveway can easily accommodate 3 to 4 cars, providing ample parking space for guests.
You'll love the abundance of storage, including a pantry and plentiful cabinetry throughout the home. Additional attached and detached exterior storage offers even more room for your tools, hobbies, or seasonal items.
Not to mention, the property features mature fruit trees and plenty of space for gardening or outdoor gatherings.
Contact an agent
Home facts
- Year built:1972
- Listing Id #:574444
- Added:101 day(s) ago
- Updated:August 04, 2025 at 09:44 PM
Rooms and interior
- Bedrooms:4
- Total bathrooms:2
- Full bathrooms:2
- Living area:1,883 sq. ft.
Heating and cooling
- Cooling:Central Air, Electric
- Heating:Central, Gas
Structure and exterior
- Year built:1972
- Building area:1,883 sq. ft.
- Lot area:0.31 Acres
Schools
- High school:Carver Senior High School
- Elementary school:Crump Elementary School
Utilities
- Water:Public
- Sewer:Public Sewer
Finances and disclosures
- Price:$146,500
- Price per sq. ft.:$77.8
New listings near 412 Belvoir Drive
- New
 $125,400Active3 beds 2 baths1,298 sq. ft.
$125,400Active3 beds 2 baths1,298 sq. ft.1116 Perry Hill Road, Montgomery, AL 36109
MLS# 579069Listed by: HARRIS AND ATKINS REAL ESTATE - New
 $115,000Active3 beds 2 baths1,061 sq. ft.
$115,000Active3 beds 2 baths1,061 sq. ft.3405 Vermont Drive, Montgomery, AL 36109
MLS# 579020Listed by: RE/MAX CORNERSTONE PLUS - New
 $120,000Active0.46 Acres
$120,000Active0.46 Acres9516 Wynlakes Place, Montgomery, AL 36117
MLS# 579074Listed by: JIM WILSON & ASSOC. LLC - New
 $72,000Active3 beds 3 baths2,031 sq. ft.
$72,000Active3 beds 3 baths2,031 sq. ft.3294 S Perry Street, Montgomery, AL 36105
MLS# 578997Listed by: SELL YOUR HOME SERVICES - New
 $36,000Active3 beds 2 baths1,189 sq. ft.
$36,000Active3 beds 2 baths1,189 sq. ft.3338 Loveless Curve, Montgomery, AL 36108
MLS# 579101Listed by: REAL BROKER, LLC. - New
 $299,900Active3 beds 2 baths1,980 sq. ft.
$299,900Active3 beds 2 baths1,980 sq. ft.1123 Westmoreland Avenue, Montgomery, AL 36106
MLS# 579037Listed by: REAL BROKER, LLC. - New
 $299,000Active4 beds 3 baths2,807 sq. ft.
$299,000Active4 beds 3 baths2,807 sq. ft.1809 Vaughn Lane, Montgomery, AL 36106
MLS# 579097Listed by: HARRIS AND ATKINS REAL ESTATE - New
 $285,000Active3 beds 2 baths1,887 sq. ft.
$285,000Active3 beds 2 baths1,887 sq. ft.8463 Wexford Way, Montgomery, AL 36117
MLS# 579084Listed by: PARAMOUNT PROPERTIES, LLC. - New
 $120,000Active3 beds 2 baths1,254 sq. ft.
$120,000Active3 beds 2 baths1,254 sq. ft.2642 Jan Drive, Montgomery, AL 36116
MLS# 579081Listed by: MARKETPLACE HOMES - New
 $124,800Active3 beds 2 baths1,226 sq. ft.
$124,800Active3 beds 2 baths1,226 sq. ft.6330 Wares Ferry Road, Montgomery, AL 36117
MLS# 579068Listed by: HARRIS AND ATKINS REAL ESTATE
