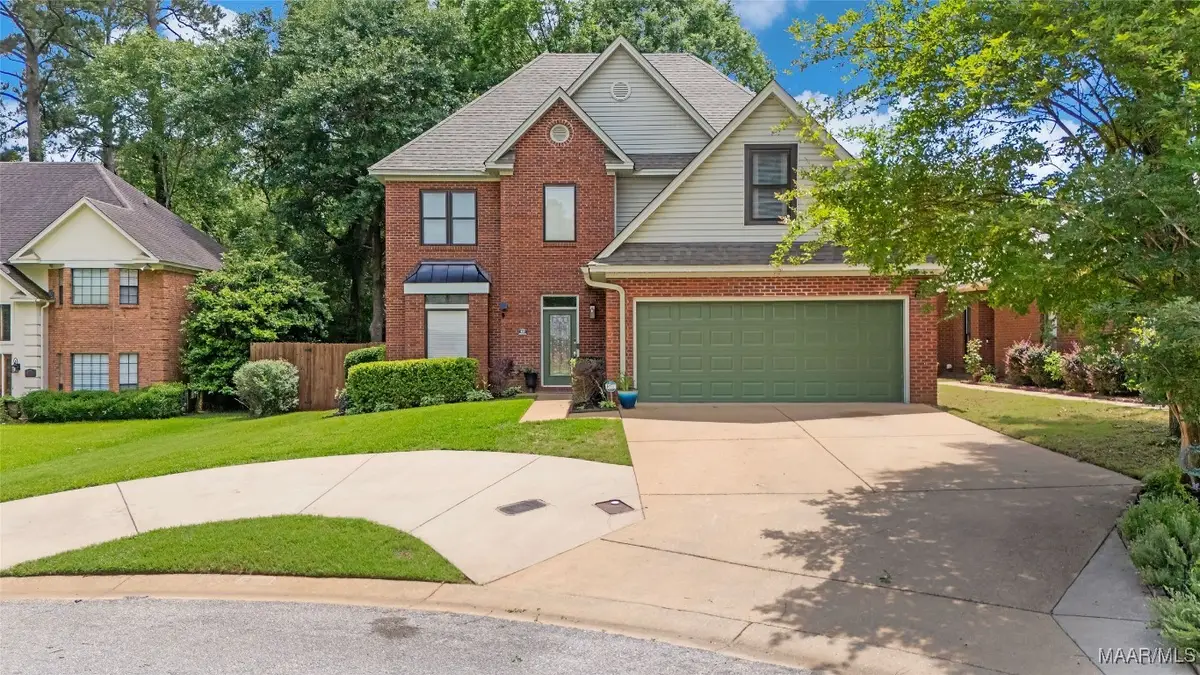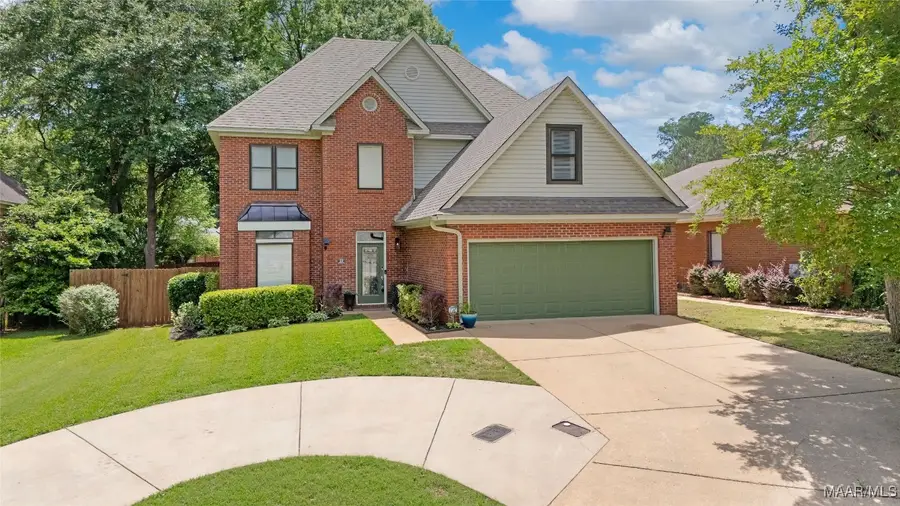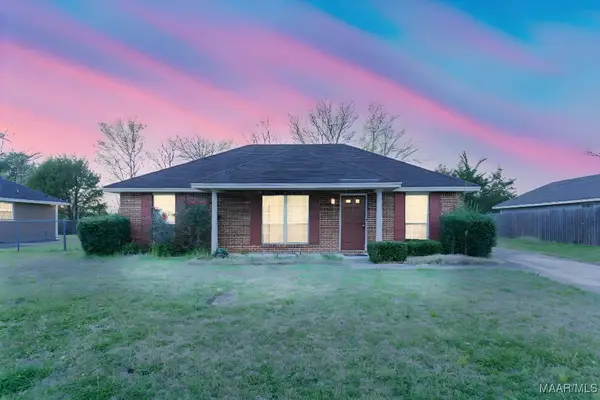461 Hillabee Drive, Montgomery, AL 36117
Local realty services provided by:ERA Weeks & Browning Realty, Inc.



461 Hillabee Drive,Montgomery, AL 36117
$309,000
- 4 Beds
- 3 Baths
- 2,386 sq. ft.
- Single family
- Active
Listed by:courtney g. lowry
Office:re/max cornerstone plus
MLS#:576392
Source:AL_MLSM
Price summary
- Price:$309,000
- Price per sq. ft.:$129.51
- Monthly HOA dues:$7.92
About this home
SELLER OFFERING $5000 CONCESSION!BACK ON THE MARKET — BUYER’S LOSS IS YOUR GAIN!
Buyers’ financing fell through, so this beautifully maintained smart home is available again! Home inspections—including roof and HVAC—have already been completed, and no repairs are needed. Invoices and reports are available upon request.
Welcome to 461 Hillabee Drive – Smart, Stylish, and Full of Surprises!
Tucked away on a peaceful cul-de-sac in the desirable Arrowhead neighborhood, this modern retreat is loaded with high-tech features and thoughtful upgrades that make everyday living a breeze.
Inside, you’ll find neutral tones and updated lighting creating a warm, inviting vibe throughout. The open layout is enhanced with impressive smart home features, including:
• Smart thermostats (compatible with Alexa, Google Home, and app control)
• Wi-Fi enabled LG smart oven
• Smart light switches + garage & porch lighting
• Smart garage door opener
• Smart front and back door locks with fingerprint, key card, code, app, or traditional key
• Full Ring Alarm System: window/door sensors, motion detectors, glass break sensor, Ring smoke & carbon monoxide detector, Ring doorbell, and 5 exterior cameras
Other recent upgrades include a brand-new downstairs HVAC system (installed March 2025) for comfort and energy efficiency year-round.
One of the most unique highlights? A hidden bookcase door reveals two secret rooms—perfect for a playroom, storm shelter, or extra storage space.
Step out back to a fully fenced backyard for privacy, plus a 10-year termite booster treatment completed in May 2025.
Bonus Option: This home can be sold fully furnished, including all appliances, décor, and existing furniture—just pack your bags and move right in!
Whether you’re hosting, relaxing, or working from home, this smart home is the perfect blend of innovation, comfort, and charm.
Contact an agent
Home facts
- Year built:1993
- Listing Id #:576392
- Added:91 day(s) ago
- Updated:August 13, 2025 at 02:26 PM
Rooms and interior
- Bedrooms:4
- Total bathrooms:3
- Full bathrooms:2
- Half bathrooms:1
- Living area:2,386 sq. ft.
Heating and cooling
- Cooling:Central Air, Electric, Heat Pump, Multi Units
- Heating:Central, Electric, Heat Pump, Multiple Heating Units
Structure and exterior
- Roof:Vented
- Year built:1993
- Building area:2,386 sq. ft.
- Lot area:0.2 Acres
Schools
- High school:Park Crossing High School
- Elementary school:Garrett Elementary School
Utilities
- Water:Public
- Sewer:Public Sewer
Finances and disclosures
- Price:$309,000
- Price per sq. ft.:$129.51
New listings near 461 Hillabee Drive
- New
 $125,400Active3 beds 2 baths1,298 sq. ft.
$125,400Active3 beds 2 baths1,298 sq. ft.1116 Perry Hill Road, Montgomery, AL 36109
MLS# 579069Listed by: HARRIS AND ATKINS REAL ESTATE - New
 $115,000Active3 beds 2 baths1,061 sq. ft.
$115,000Active3 beds 2 baths1,061 sq. ft.3405 Vermont Drive, Montgomery, AL 36109
MLS# 579020Listed by: RE/MAX CORNERSTONE PLUS - New
 $120,000Active0.46 Acres
$120,000Active0.46 Acres9516 Wynlakes Place, Montgomery, AL 36117
MLS# 579074Listed by: JIM WILSON & ASSOC. LLC - New
 $72,000Active3 beds 3 baths2,031 sq. ft.
$72,000Active3 beds 3 baths2,031 sq. ft.3294 S Perry Street, Montgomery, AL 36105
MLS# 578997Listed by: SELL YOUR HOME SERVICES - New
 $36,000Active3 beds 2 baths1,189 sq. ft.
$36,000Active3 beds 2 baths1,189 sq. ft.3338 Loveless Curve, Montgomery, AL 36108
MLS# 579101Listed by: REAL BROKER, LLC. - New
 $299,900Active3 beds 2 baths1,980 sq. ft.
$299,900Active3 beds 2 baths1,980 sq. ft.1123 Westmoreland Avenue, Montgomery, AL 36106
MLS# 579037Listed by: REAL BROKER, LLC. - New
 $299,000Active4 beds 3 baths2,807 sq. ft.
$299,000Active4 beds 3 baths2,807 sq. ft.1809 Vaughn Lane, Montgomery, AL 36106
MLS# 579097Listed by: HARRIS AND ATKINS REAL ESTATE - New
 $285,000Active3 beds 2 baths1,887 sq. ft.
$285,000Active3 beds 2 baths1,887 sq. ft.8463 Wexford Way, Montgomery, AL 36117
MLS# 579084Listed by: PARAMOUNT PROPERTIES, LLC. - New
 $120,000Active3 beds 2 baths1,254 sq. ft.
$120,000Active3 beds 2 baths1,254 sq. ft.2642 Jan Drive, Montgomery, AL 36116
MLS# 579081Listed by: MARKETPLACE HOMES - New
 $124,800Active3 beds 2 baths1,226 sq. ft.
$124,800Active3 beds 2 baths1,226 sq. ft.6330 Wares Ferry Road, Montgomery, AL 36117
MLS# 579068Listed by: HARRIS AND ATKINS REAL ESTATE
