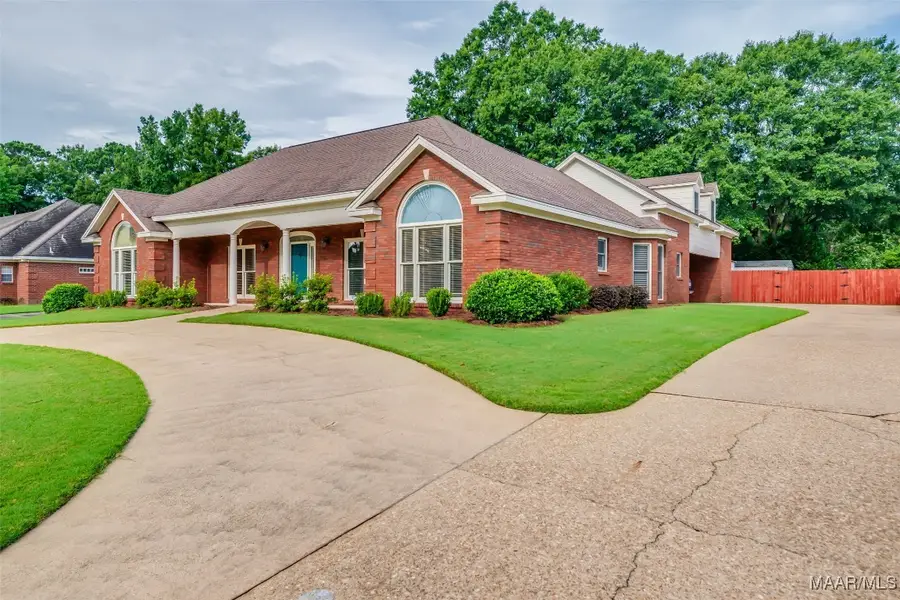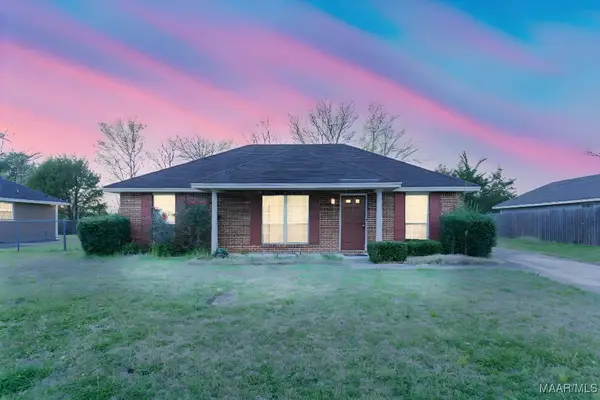520 Paddock Lane, Montgomery, AL 36109
Local realty services provided by:ERA Enterprise Realty Associates



520 Paddock Lane,Montgomery, AL 36109
$389,000
- 4 Beds
- 4 Baths
- 2,977 sq. ft.
- Single family
- Active
Listed by:liston eddins
Office:eddins properties inc.
MLS#:577667
Source:AL_MLSM
Price summary
- Price:$389,000
- Price per sq. ft.:$130.67
About this home
This house shows GREAT !!! Circle driveway in the front and a sparkling POOL in the rear. All the bedrooms are on the bottom floor with a bonus room upstairs. Traditional floor plan. Hardwood floors, sharp trim package, cabinets galore, great room proportion throughout. The kitchen features Granite counter tops and stainless steel appliances. Large breakfast bar plus a generous size breakfast area. The stairs to the bonus room come off the kitchen area. Great room has high ceilings, fireplace and large book shelves with a fantastic view looking out to the pool. Jack-and-Jill bathroom off the bedroom hallway. The Master Bath is the popular U shaped bathroom with his and her closets, big tub, and separate shower plus divided vanities. There is a sprinkler system for the front and side yards.Great setup in the rear yard with the SPARKLING POOL---Large patio area looks out to the POOL and is awesome for those family and friends get togethers.
Contact an agent
Home facts
- Year built:1993
- Listing Id #:577667
- Added:48 day(s) ago
- Updated:August 11, 2025 at 02:25 PM
Rooms and interior
- Bedrooms:4
- Total bathrooms:4
- Full bathrooms:2
- Half bathrooms:2
- Living area:2,977 sq. ft.
Heating and cooling
- Cooling:Ceiling Fans, Central Air, Electric, Gas, Heat Pump, Multi Units
- Heating:Central, Gas, Heat Pump, Multiple Heating Units
Structure and exterior
- Year built:1993
- Building area:2,977 sq. ft.
- Lot area:0.35 Acres
Schools
- High school:Dr. Percy Julian High School
- Elementary school:Dalraida Elementary School
Utilities
- Water:Public
- Sewer:Public Sewer
Finances and disclosures
- Price:$389,000
- Price per sq. ft.:$130.67
- Tax amount:$1,316
New listings near 520 Paddock Lane
- New
 $125,400Active3 beds 2 baths1,298 sq. ft.
$125,400Active3 beds 2 baths1,298 sq. ft.1116 Perry Hill Road, Montgomery, AL 36109
MLS# 579069Listed by: HARRIS AND ATKINS REAL ESTATE - New
 $115,000Active3 beds 2 baths1,061 sq. ft.
$115,000Active3 beds 2 baths1,061 sq. ft.3405 Vermont Drive, Montgomery, AL 36109
MLS# 579020Listed by: RE/MAX CORNERSTONE PLUS - New
 $120,000Active0.46 Acres
$120,000Active0.46 Acres9516 Wynlakes Place, Montgomery, AL 36117
MLS# 579074Listed by: JIM WILSON & ASSOC. LLC - New
 $72,000Active3 beds 3 baths2,031 sq. ft.
$72,000Active3 beds 3 baths2,031 sq. ft.3294 S Perry Street, Montgomery, AL 36105
MLS# 578997Listed by: SELL YOUR HOME SERVICES - New
 $36,000Active3 beds 2 baths1,189 sq. ft.
$36,000Active3 beds 2 baths1,189 sq. ft.3338 Loveless Curve, Montgomery, AL 36108
MLS# 579101Listed by: REAL BROKER, LLC. - New
 $299,900Active3 beds 2 baths1,980 sq. ft.
$299,900Active3 beds 2 baths1,980 sq. ft.1123 Westmoreland Avenue, Montgomery, AL 36106
MLS# 579037Listed by: REAL BROKER, LLC. - New
 $299,000Active4 beds 3 baths2,807 sq. ft.
$299,000Active4 beds 3 baths2,807 sq. ft.1809 Vaughn Lane, Montgomery, AL 36106
MLS# 579097Listed by: HARRIS AND ATKINS REAL ESTATE - New
 $285,000Active3 beds 2 baths1,887 sq. ft.
$285,000Active3 beds 2 baths1,887 sq. ft.8463 Wexford Way, Montgomery, AL 36117
MLS# 579084Listed by: PARAMOUNT PROPERTIES, LLC. - New
 $120,000Active3 beds 2 baths1,254 sq. ft.
$120,000Active3 beds 2 baths1,254 sq. ft.2642 Jan Drive, Montgomery, AL 36116
MLS# 579081Listed by: MARKETPLACE HOMES - New
 $124,800Active3 beds 2 baths1,226 sq. ft.
$124,800Active3 beds 2 baths1,226 sq. ft.6330 Wares Ferry Road, Montgomery, AL 36117
MLS# 579068Listed by: HARRIS AND ATKINS REAL ESTATE
