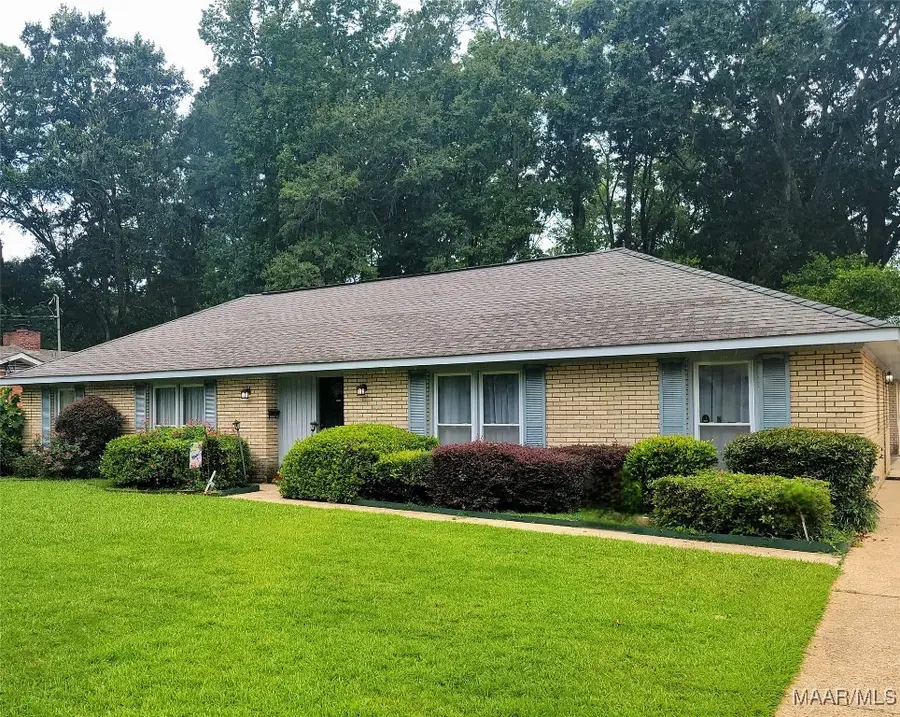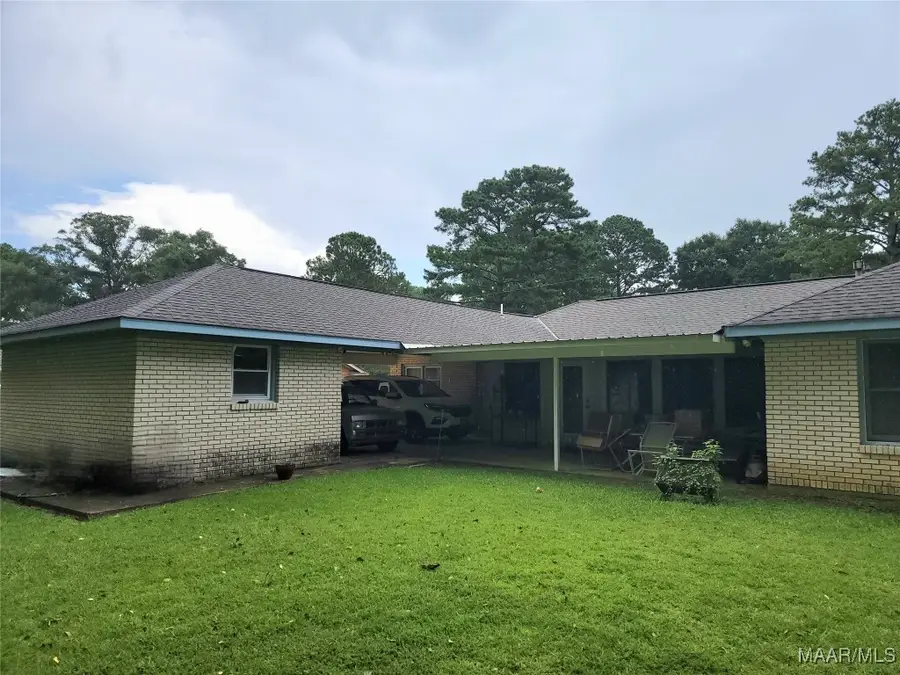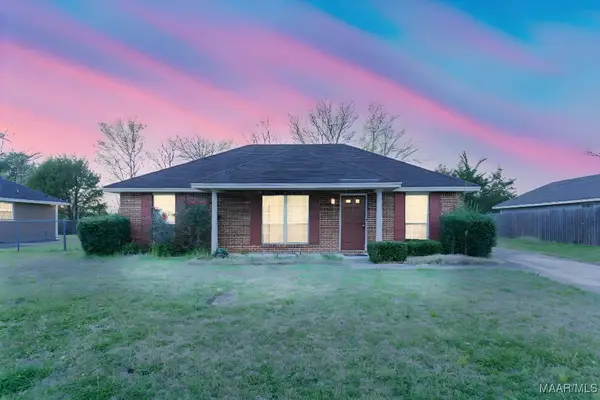526 Larkin Lane, Montgomery, AL 36109
Local realty services provided by:ERA Enterprise Realty Associates



526 Larkin Lane,Montgomery, AL 36109
$230,000
- 4 Beds
- 2 Baths
- 2,005 sq. ft.
- Single family
- Active
Listed by:melanie n. bolling
Office:capital rlty grp river region
MLS#:578167
Source:AL_MLSM
Price summary
- Price:$230,000
- Price per sq. ft.:$114.71
About this home
Step inside and be surprised! What was once a traditional ranch is now a beautifully reimagined open concept home—offering the light, flow, and functionality today’s buyers are looking for. Located in the established Bellhurst neighborhood, this 4-bedroom, 2-bath home blends classic charm with modern updates in the heart of Central Montgomery. You'll love the convenience to downtown, EastChase, and quick access to I-85.
The heart of the home is the spacious open living area, thoughtfully redesigned to create a seamless flow between the living room, dining area, and kitchen—ideal for everyday living and entertaining.
The primary suite is a true retreat, featuring a generously sized bedroom, a walk-through master closet, and an updated en-suite bath with a beautiful walk-in shower.
Additional highlights include:
A separate den perfect for a craft room, office, or playroom
Double carport with attached storage room
Detached storage shed for even more space
Well-maintained yard ready for outdoor enjoyment
Great storage throughout the home
This property is perfect for first-time buyers or those looking to move up into something more spacious, with the feel of new construction in an established neighborhood.
Contact an agent
Home facts
- Year built:1972
- Listing Id #:578167
- Added:30 day(s) ago
- Updated:July 25, 2025 at 11:35 PM
Rooms and interior
- Bedrooms:4
- Total bathrooms:2
- Full bathrooms:2
- Living area:2,005 sq. ft.
Heating and cooling
- Cooling:Central Air, Electric
- Heating:Central, Electric
Structure and exterior
- Year built:1972
- Building area:2,005 sq. ft.
- Lot area:0.3 Acres
Schools
- High school:Dr. Percy Julian High School
- Elementary school:Flowers Elementary School
Utilities
- Water:Public
- Sewer:Public Sewer
Finances and disclosures
- Price:$230,000
- Price per sq. ft.:$114.71
- Tax amount:$801
New listings near 526 Larkin Lane
- New
 $125,400Active3 beds 2 baths1,298 sq. ft.
$125,400Active3 beds 2 baths1,298 sq. ft.1116 Perry Hill Road, Montgomery, AL 36109
MLS# 579069Listed by: HARRIS AND ATKINS REAL ESTATE - New
 $115,000Active3 beds 2 baths1,061 sq. ft.
$115,000Active3 beds 2 baths1,061 sq. ft.3405 Vermont Drive, Montgomery, AL 36109
MLS# 579020Listed by: RE/MAX CORNERSTONE PLUS - New
 $120,000Active0.46 Acres
$120,000Active0.46 Acres9516 Wynlakes Place, Montgomery, AL 36117
MLS# 579074Listed by: JIM WILSON & ASSOC. LLC - New
 $72,000Active3 beds 3 baths2,031 sq. ft.
$72,000Active3 beds 3 baths2,031 sq. ft.3294 S Perry Street, Montgomery, AL 36105
MLS# 578997Listed by: SELL YOUR HOME SERVICES - New
 $36,000Active3 beds 2 baths1,189 sq. ft.
$36,000Active3 beds 2 baths1,189 sq. ft.3338 Loveless Curve, Montgomery, AL 36108
MLS# 579101Listed by: REAL BROKER, LLC. - New
 $299,900Active3 beds 2 baths1,980 sq. ft.
$299,900Active3 beds 2 baths1,980 sq. ft.1123 Westmoreland Avenue, Montgomery, AL 36106
MLS# 579037Listed by: REAL BROKER, LLC. - New
 $299,000Active4 beds 3 baths2,807 sq. ft.
$299,000Active4 beds 3 baths2,807 sq. ft.1809 Vaughn Lane, Montgomery, AL 36106
MLS# 579097Listed by: HARRIS AND ATKINS REAL ESTATE - New
 $285,000Active3 beds 2 baths1,887 sq. ft.
$285,000Active3 beds 2 baths1,887 sq. ft.8463 Wexford Way, Montgomery, AL 36117
MLS# 579084Listed by: PARAMOUNT PROPERTIES, LLC. - New
 $120,000Active3 beds 2 baths1,254 sq. ft.
$120,000Active3 beds 2 baths1,254 sq. ft.2642 Jan Drive, Montgomery, AL 36116
MLS# 579081Listed by: MARKETPLACE HOMES - New
 $124,800Active3 beds 2 baths1,226 sq. ft.
$124,800Active3 beds 2 baths1,226 sq. ft.6330 Wares Ferry Road, Montgomery, AL 36117
MLS# 579068Listed by: HARRIS AND ATKINS REAL ESTATE
