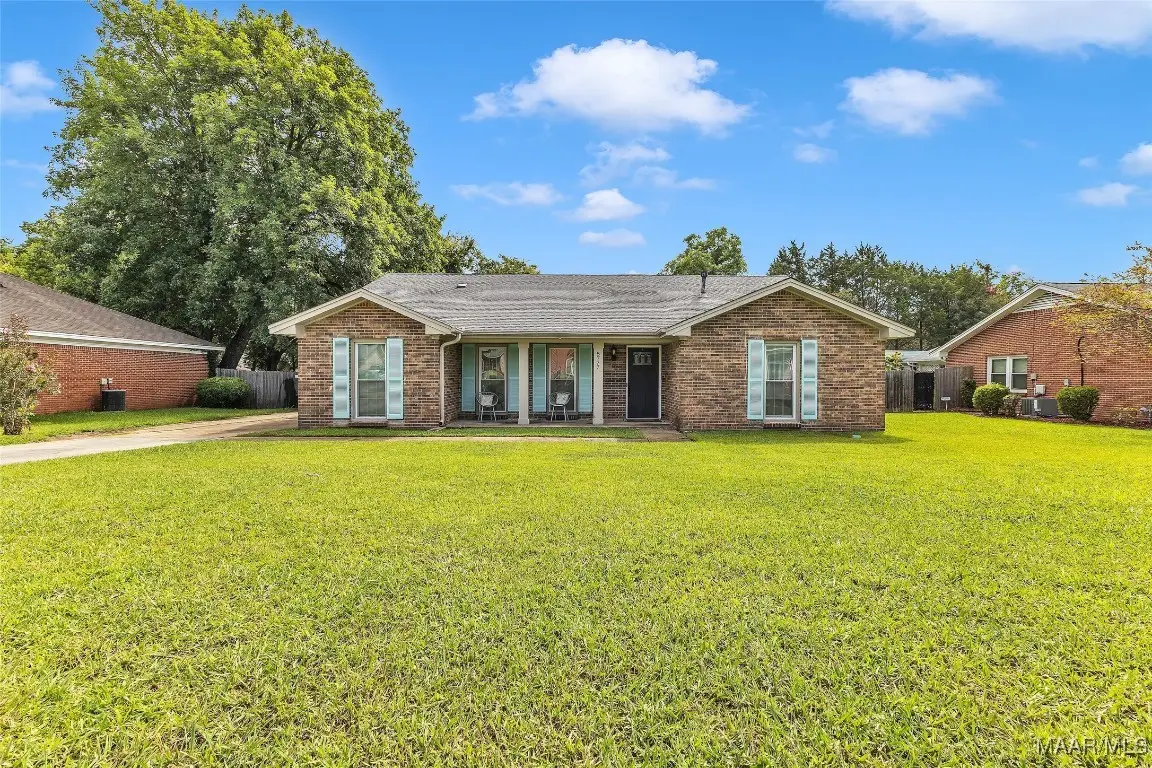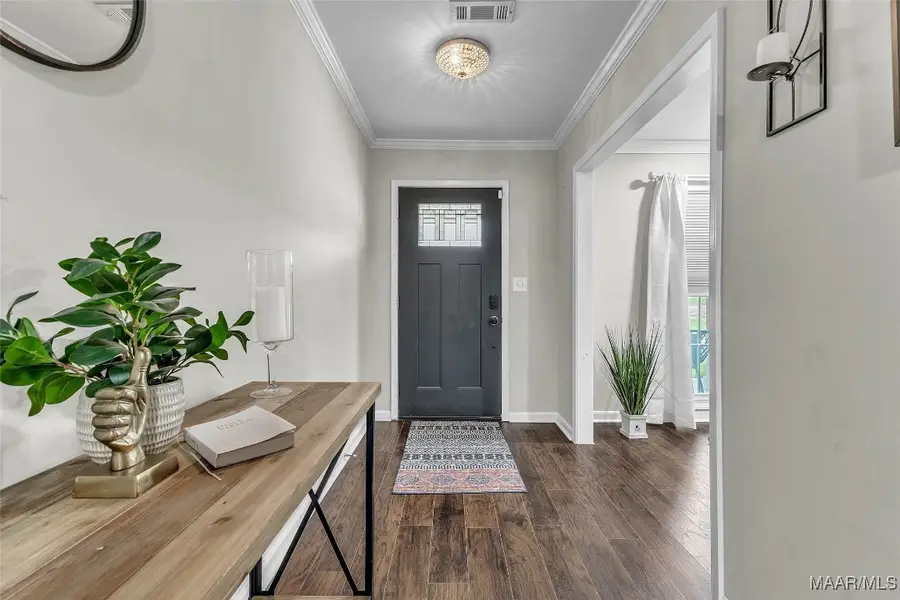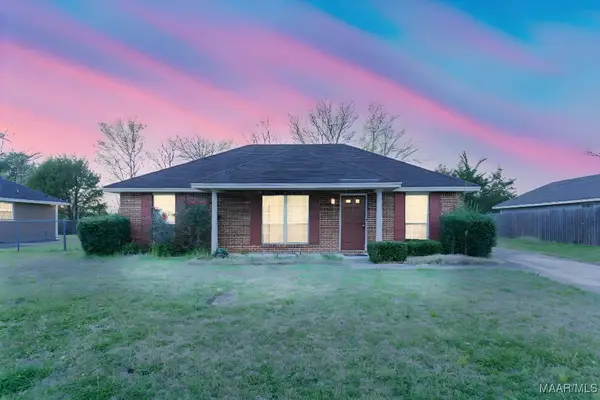5777 Carriage Barn Lane, Montgomery, AL 36116
Local realty services provided by:ERA Enterprise Realty Associates



5777 Carriage Barn Lane,Montgomery, AL 36116
$230,000
- 4 Beds
- 3 Baths
- 2,631 sq. ft.
- Single family
- Active
Listed by:brandon l. mcintyre
Office:first call realty of montg
MLS#:578119
Source:AL_MLSM
Price summary
- Price:$230,000
- Price per sq. ft.:$87.42
About this home
This beautifully maintained 4-bedroom, 3-bathroom home in Carriage Hills offers the perfect blend of comfort and style. The eat-in kitchen features sleek granite countertops and modern stainless steel appliances, while a separate formal dining room is ideal for entertaining. Elegant crown molding throughout the living and dining spaces adds sophistication, and a versatile front room offers options for a home office or extra living area. Double-paned windows ensure energy efficiency and a peaceful atmosphere. The home boasts two master suites, with the first featuring a private bathroom with dual granite vanities and a large walk-in closet, and the second offering its own private bath, walk-in closet, and a wet bar opening to the expansive backyard. Recent updates include a roof just two years old, HVAC system only three years old, and pool equipment in working condition (as far as sellers know), though the pool does require a new liner. Call you favorite REALTOR today to schedule your viewing!
Contact an agent
Home facts
- Year built:1978
- Listing Id #:578119
- Added:31 day(s) ago
- Updated:July 19, 2025 at 02:23 PM
Rooms and interior
- Bedrooms:4
- Total bathrooms:3
- Full bathrooms:3
- Living area:2,631 sq. ft.
Heating and cooling
- Cooling:Ceiling Fans, Central Air, Electric
- Heating:Central, Electric
Structure and exterior
- Year built:1978
- Building area:2,631 sq. ft.
- Lot area:0.34 Acres
Schools
- High school:Jefferson Davis High School
- Elementary school:Brewbaker Primary School
Utilities
- Water:Public
- Sewer:Public Sewer
Finances and disclosures
- Price:$230,000
- Price per sq. ft.:$87.42
New listings near 5777 Carriage Barn Lane
- New
 $125,400Active3 beds 2 baths1,298 sq. ft.
$125,400Active3 beds 2 baths1,298 sq. ft.1116 Perry Hill Road, Montgomery, AL 36109
MLS# 579069Listed by: HARRIS AND ATKINS REAL ESTATE - New
 $115,000Active3 beds 2 baths1,061 sq. ft.
$115,000Active3 beds 2 baths1,061 sq. ft.3405 Vermont Drive, Montgomery, AL 36109
MLS# 579020Listed by: RE/MAX CORNERSTONE PLUS - New
 $120,000Active0.46 Acres
$120,000Active0.46 Acres9516 Wynlakes Place, Montgomery, AL 36117
MLS# 579074Listed by: JIM WILSON & ASSOC. LLC - New
 $72,000Active3 beds 3 baths2,031 sq. ft.
$72,000Active3 beds 3 baths2,031 sq. ft.3294 S Perry Street, Montgomery, AL 36105
MLS# 578997Listed by: SELL YOUR HOME SERVICES - New
 $36,000Active3 beds 2 baths1,189 sq. ft.
$36,000Active3 beds 2 baths1,189 sq. ft.3338 Loveless Curve, Montgomery, AL 36108
MLS# 579101Listed by: REAL BROKER, LLC. - New
 $299,900Active3 beds 2 baths1,980 sq. ft.
$299,900Active3 beds 2 baths1,980 sq. ft.1123 Westmoreland Avenue, Montgomery, AL 36106
MLS# 579037Listed by: REAL BROKER, LLC. - New
 $299,000Active4 beds 3 baths2,807 sq. ft.
$299,000Active4 beds 3 baths2,807 sq. ft.1809 Vaughn Lane, Montgomery, AL 36106
MLS# 579097Listed by: HARRIS AND ATKINS REAL ESTATE - New
 $285,000Active3 beds 2 baths1,887 sq. ft.
$285,000Active3 beds 2 baths1,887 sq. ft.8463 Wexford Way, Montgomery, AL 36117
MLS# 579084Listed by: PARAMOUNT PROPERTIES, LLC. - New
 $120,000Active3 beds 2 baths1,254 sq. ft.
$120,000Active3 beds 2 baths1,254 sq. ft.2642 Jan Drive, Montgomery, AL 36116
MLS# 579081Listed by: MARKETPLACE HOMES - New
 $124,800Active3 beds 2 baths1,226 sq. ft.
$124,800Active3 beds 2 baths1,226 sq. ft.6330 Wares Ferry Road, Montgomery, AL 36117
MLS# 579068Listed by: HARRIS AND ATKINS REAL ESTATE
