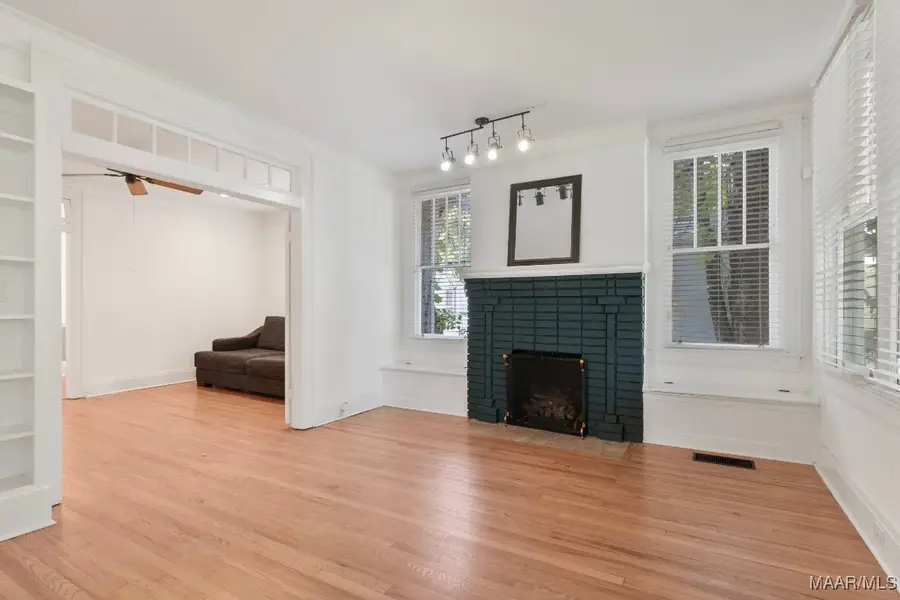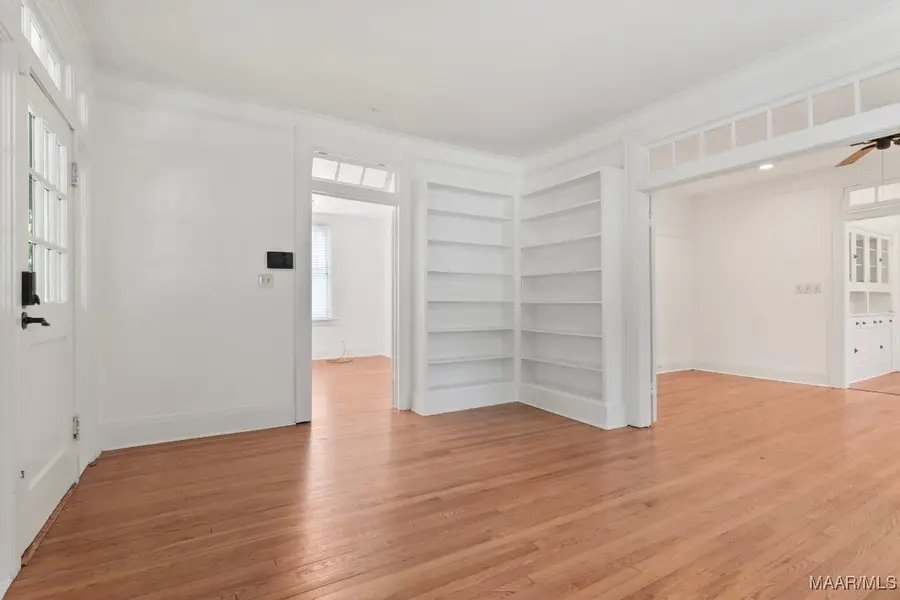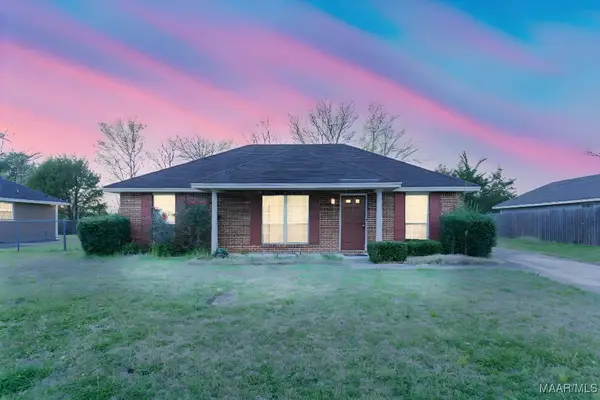610 Ponce De Leon Avenue, Montgomery, AL 36106
Local realty services provided by:ERA Weeks & Browning Realty, Inc.



610 Ponce De Leon Avenue,Montgomery, AL 36106
$220,000
- 3 Beds
- 2 Baths
- 1,521 sq. ft.
- Single family
- Active
Listed by:kimberly lambert
Office:pinnacle group at kw montg.
MLS#:577798
Source:AL_MLSM
Price summary
- Price:$220,000
- Price per sq. ft.:$144.64
- Monthly HOA dues:$2.08
About this home
Dreaming of a Charming Cloverdale Cottage? Here’s Your Chance!
Imagine strolling to nearby parks, enjoying dinner at local restaurants, or unwinding on your front porch swing. Located just steps away from Cloverdale Bottom Park, where you can catch the Spring Concert series, and within easy reach of the vibrant Cloverdale Entertainment District, this is the perfect place to call home.
As you step inside this gem, you'll be welcomed by a bright living room featuring a cozy fireplace, built-in bookshelves, and charming window seating. French doors lead from the living room to the dining room, offering flexibility and style whether open or closed. The breakfast room is a delightful addition, complete with a built-in china cabinet with glass doors for extra storage.
The updated kitchen is a chef's dream with granite countertops, stainless steel appliances—including a refrigerator, smooth-top range, dishwasher, and microwave—all of which stay with the home. Washer & Dryer also remain!
The spacious deck with built-in seating is ideal for outdoor entertaining, and the fully fenced yard offers plenty of room for friends and family to gather. Gorgeous hardwood floors gleam throughout, while crystal doorknobs and transom windows add the perfect touch of Cloverdale character.
Crawl Space underneath the home is encapsulated with a whole house dehumidifier!
Don’t miss your chance to make 610 Ponce De Leon your new home!
Contact an agent
Home facts
- Year built:1925
- Listing Id #:577798
- Added:44 day(s) ago
- Updated:July 23, 2025 at 04:38 PM
Rooms and interior
- Bedrooms:3
- Total bathrooms:2
- Full bathrooms:2
- Living area:1,521 sq. ft.
Heating and cooling
- Cooling:Central Air, Electric
- Heating:Central, Gas
Structure and exterior
- Year built:1925
- Building area:1,521 sq. ft.
- Lot area:0.32 Acres
Schools
- High school:Carver Senior High School
- Elementary school:Nixon Elementary School
Utilities
- Water:Public
- Sewer:Public Sewer
Finances and disclosures
- Price:$220,000
- Price per sq. ft.:$144.64
New listings near 610 Ponce De Leon Avenue
- New
 $125,400Active3 beds 2 baths1,298 sq. ft.
$125,400Active3 beds 2 baths1,298 sq. ft.1116 Perry Hill Road, Montgomery, AL 36109
MLS# 579069Listed by: HARRIS AND ATKINS REAL ESTATE - New
 $115,000Active3 beds 2 baths1,061 sq. ft.
$115,000Active3 beds 2 baths1,061 sq. ft.3405 Vermont Drive, Montgomery, AL 36109
MLS# 579020Listed by: RE/MAX CORNERSTONE PLUS - New
 $120,000Active0.46 Acres
$120,000Active0.46 Acres9516 Wynlakes Place, Montgomery, AL 36117
MLS# 579074Listed by: JIM WILSON & ASSOC. LLC - New
 $72,000Active3 beds 3 baths2,031 sq. ft.
$72,000Active3 beds 3 baths2,031 sq. ft.3294 S Perry Street, Montgomery, AL 36105
MLS# 578997Listed by: SELL YOUR HOME SERVICES - New
 $36,000Active3 beds 2 baths1,189 sq. ft.
$36,000Active3 beds 2 baths1,189 sq. ft.3338 Loveless Curve, Montgomery, AL 36108
MLS# 579101Listed by: REAL BROKER, LLC. - New
 $299,900Active3 beds 2 baths1,980 sq. ft.
$299,900Active3 beds 2 baths1,980 sq. ft.1123 Westmoreland Avenue, Montgomery, AL 36106
MLS# 579037Listed by: REAL BROKER, LLC. - New
 $299,000Active4 beds 3 baths2,807 sq. ft.
$299,000Active4 beds 3 baths2,807 sq. ft.1809 Vaughn Lane, Montgomery, AL 36106
MLS# 579097Listed by: HARRIS AND ATKINS REAL ESTATE - New
 $285,000Active3 beds 2 baths1,887 sq. ft.
$285,000Active3 beds 2 baths1,887 sq. ft.8463 Wexford Way, Montgomery, AL 36117
MLS# 579084Listed by: PARAMOUNT PROPERTIES, LLC. - New
 $120,000Active3 beds 2 baths1,254 sq. ft.
$120,000Active3 beds 2 baths1,254 sq. ft.2642 Jan Drive, Montgomery, AL 36116
MLS# 579081Listed by: MARKETPLACE HOMES - New
 $124,800Active3 beds 2 baths1,226 sq. ft.
$124,800Active3 beds 2 baths1,226 sq. ft.6330 Wares Ferry Road, Montgomery, AL 36117
MLS# 579068Listed by: HARRIS AND ATKINS REAL ESTATE
