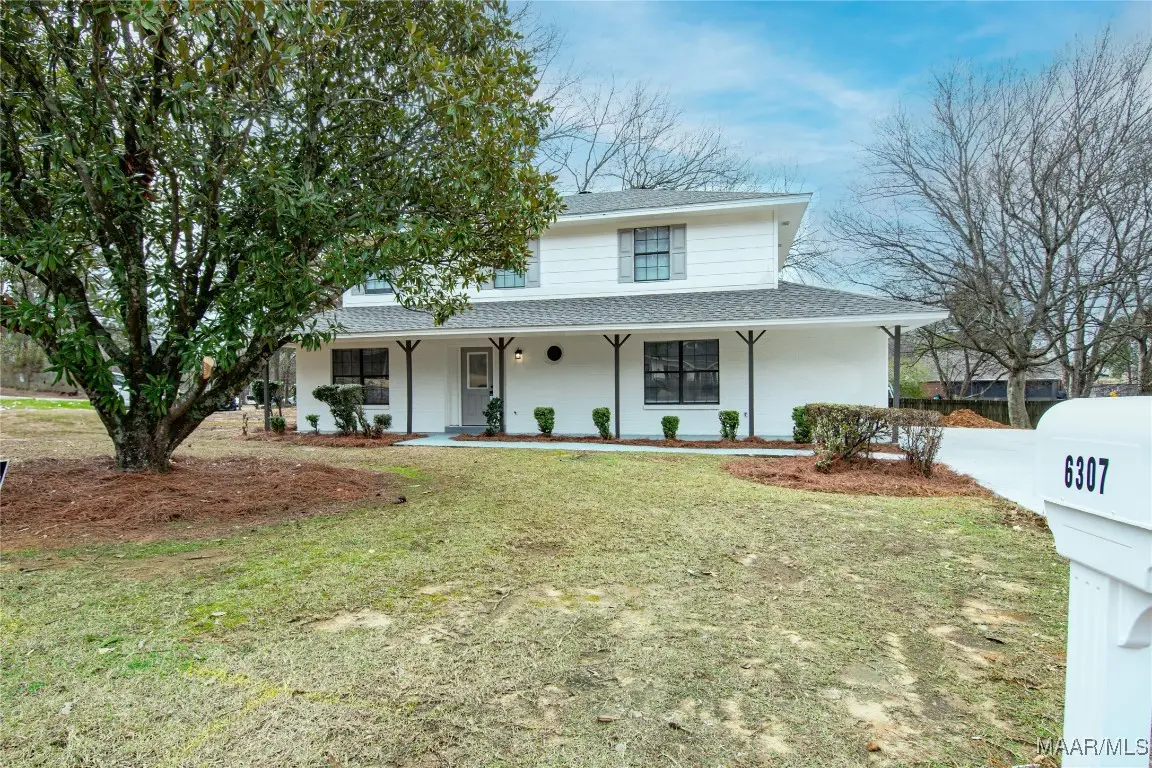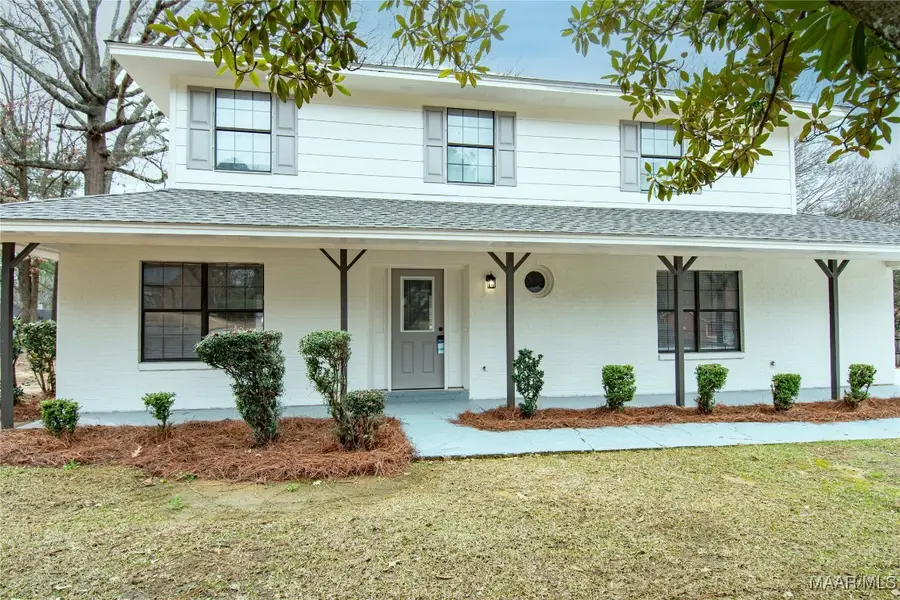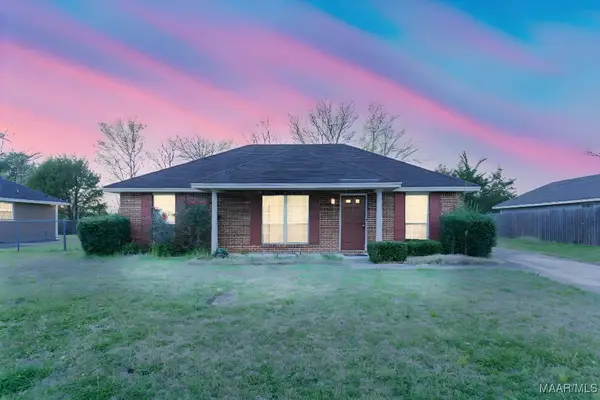6307 Willow Glen Drive, Montgomery, AL 36117
Local realty services provided by:ERA Enterprise Realty Associates



6307 Willow Glen Drive,Montgomery, AL 36117
$288,000
- 5 Beds
- 3 Baths
- 2,141 sq. ft.
- Single family
- Active
Listed by:ryan beesley
Office:securance realty
MLS#:570558
Source:AL_MLSM
Price summary
- Price:$288,000
- Price per sq. ft.:$134.52
About this home
NEW Kitchen APPLIANCE Package installed prior to closing and $5,000 in seller paid closing or RATE BUY DOWN! Welcome to this beautifully RENOVATED 5-bedroom, 3-bathroom home, where no expense was spared in creating TOTALLY UPDATED living space. you'll notice the stunning LVP flooring throughout the main areas. The bedrooms feature brand NEW carpet for ultimate comfort.
The heart of the home is the gorgeous NEW kitchen, complete with NEW cabinets, QUARTZ countertops, & brand- NEW kitchen appliances that will be installed upon closing. The kitchen also boasts ample space and a convenient pantry, making meal preparation and storage a breeze.
Each of the 3 BATHROOMS has been completely UPDATED, showcasing beautiful vanities and INTRICATE tile work that adds a touch of luxury to every detail.
The inviting living room provides PLENTY OF SPACE for relaxation, while the adjacent den/dining area with a cozy fireplace is perfect for entertaining family and friends.
The home offers GENEROUS closet space, ensuring you have room to store everything you need. You'll also appreciate the NEW roof, fresh NEW interior/exterior paint, NEW double driveway, and NEW deck in the back, ideal for enjoying your morning coffee or relaxing in the evening.
This home is truly a showstopper, featuring HIGH-QUALITY RENOVATIONS at every turn. Don’t miss the opportunity to make this SPECTULAR property your new home!
Contact an agent
Home facts
- Year built:1984
- Listing Id #:570558
- Added:176 day(s) ago
- Updated:July 19, 2025 at 02:23 PM
Rooms and interior
- Bedrooms:5
- Total bathrooms:3
- Full bathrooms:3
- Living area:2,141 sq. ft.
Heating and cooling
- Cooling:Ceiling Fans, Central Air, Electric, Multi Units
- Heating:Multiple Heating Units
Structure and exterior
- Year built:1984
- Building area:2,141 sq. ft.
- Lot area:0.33 Acres
Schools
- High school:JAG High School
- Elementary school:Dozier Elementary School
Utilities
- Water:Public
- Sewer:Public Sewer
Finances and disclosures
- Price:$288,000
- Price per sq. ft.:$134.52
- Tax amount:$936
New listings near 6307 Willow Glen Drive
- New
 $125,400Active3 beds 2 baths1,298 sq. ft.
$125,400Active3 beds 2 baths1,298 sq. ft.1116 Perry Hill Road, Montgomery, AL 36109
MLS# 579069Listed by: HARRIS AND ATKINS REAL ESTATE - New
 $115,000Active3 beds 2 baths1,061 sq. ft.
$115,000Active3 beds 2 baths1,061 sq. ft.3405 Vermont Drive, Montgomery, AL 36109
MLS# 579020Listed by: RE/MAX CORNERSTONE PLUS - New
 $120,000Active0.46 Acres
$120,000Active0.46 Acres9516 Wynlakes Place, Montgomery, AL 36117
MLS# 579074Listed by: JIM WILSON & ASSOC. LLC - New
 $72,000Active3 beds 3 baths2,031 sq. ft.
$72,000Active3 beds 3 baths2,031 sq. ft.3294 S Perry Street, Montgomery, AL 36105
MLS# 578997Listed by: SELL YOUR HOME SERVICES - New
 $36,000Active3 beds 2 baths1,189 sq. ft.
$36,000Active3 beds 2 baths1,189 sq. ft.3338 Loveless Curve, Montgomery, AL 36108
MLS# 579101Listed by: REAL BROKER, LLC. - New
 $299,900Active3 beds 2 baths1,980 sq. ft.
$299,900Active3 beds 2 baths1,980 sq. ft.1123 Westmoreland Avenue, Montgomery, AL 36106
MLS# 579037Listed by: REAL BROKER, LLC. - New
 $299,000Active4 beds 3 baths2,807 sq. ft.
$299,000Active4 beds 3 baths2,807 sq. ft.1809 Vaughn Lane, Montgomery, AL 36106
MLS# 579097Listed by: HARRIS AND ATKINS REAL ESTATE - New
 $285,000Active3 beds 2 baths1,887 sq. ft.
$285,000Active3 beds 2 baths1,887 sq. ft.8463 Wexford Way, Montgomery, AL 36117
MLS# 579084Listed by: PARAMOUNT PROPERTIES, LLC. - New
 $120,000Active3 beds 2 baths1,254 sq. ft.
$120,000Active3 beds 2 baths1,254 sq. ft.2642 Jan Drive, Montgomery, AL 36116
MLS# 579081Listed by: MARKETPLACE HOMES - New
 $124,800Active3 beds 2 baths1,226 sq. ft.
$124,800Active3 beds 2 baths1,226 sq. ft.6330 Wares Ferry Road, Montgomery, AL 36117
MLS# 579068Listed by: HARRIS AND ATKINS REAL ESTATE
