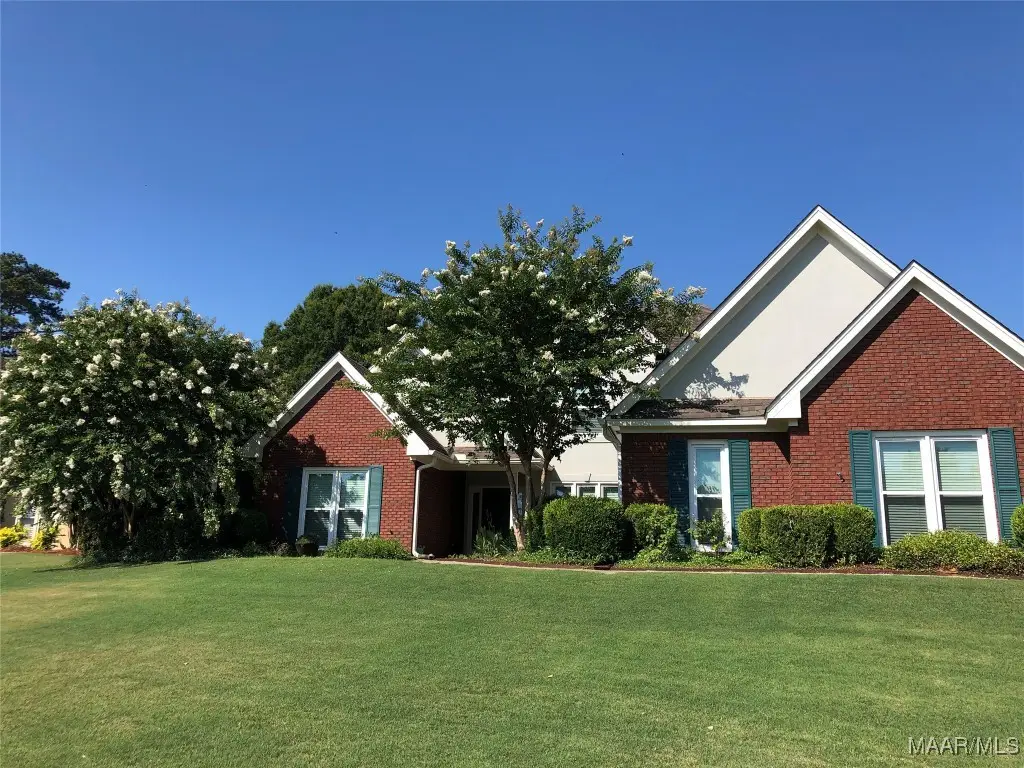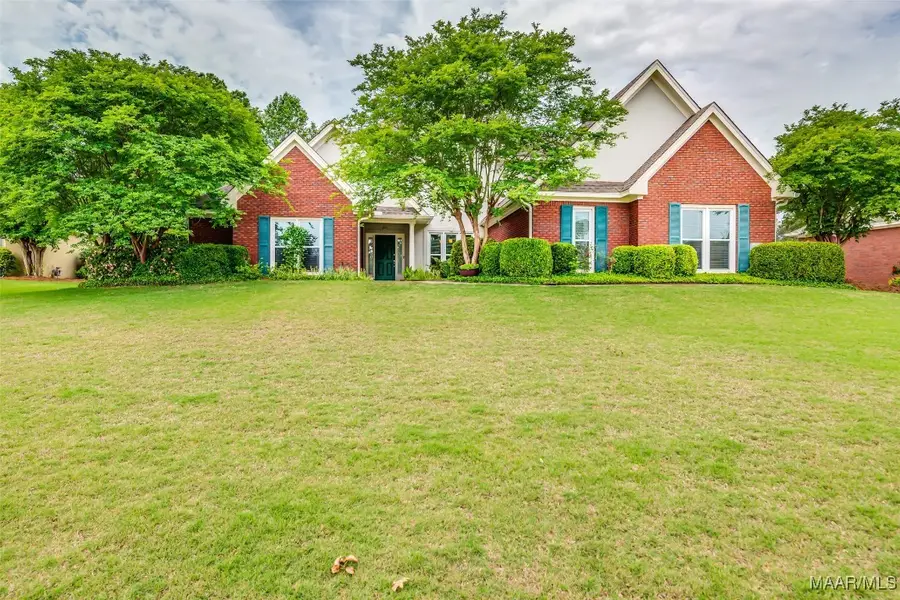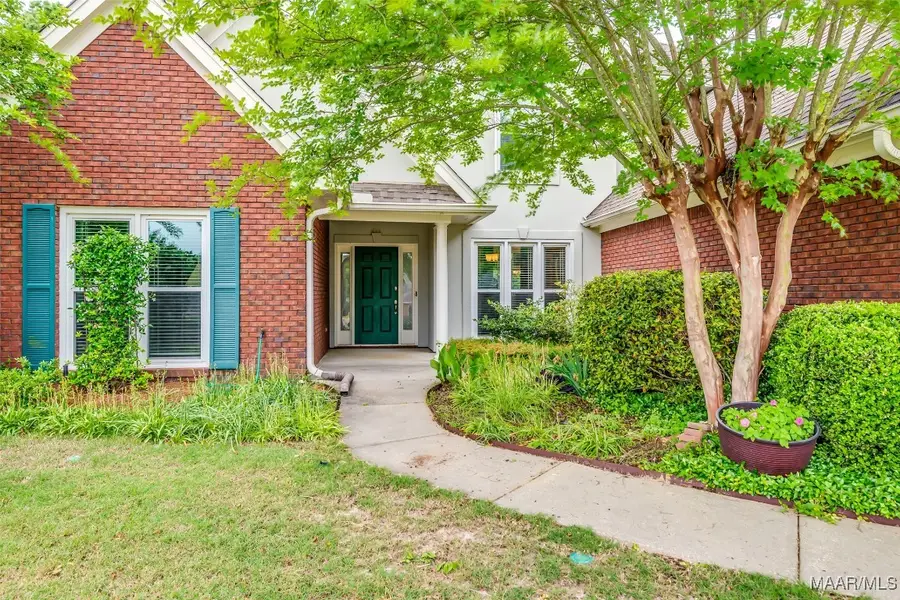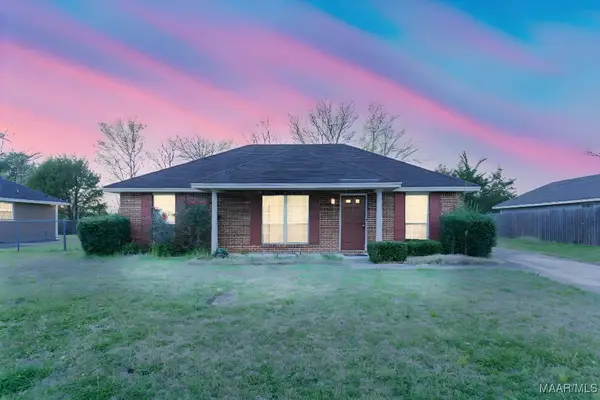657 Towne Lake Drive, Montgomery, AL 36117
Local realty services provided by:ERA Enterprise Realty Associates



657 Towne Lake Drive,Montgomery, AL 36117
$425,000
- 4 Beds
- 4 Baths
- 3,059 sq. ft.
- Single family
- Active
Upcoming open houses
- Sun, Aug 1702:00 pm - 04:00 pm
Listed by:robin davies
Office:realty connection
MLS#:574676
Source:AL_MLSM
Price summary
- Price:$425,000
- Price per sq. ft.:$138.93
- Monthly HOA dues:$33.75
About this home
This beautiful 4 bedroom, 3.5 bath home backs up to the 4th hole on the Arrowhead golf course. Sitting on just over a half acre lot with 100 feet spanning the course, this home is inviting from all sides! Coming in the front entrance brings you to the foyer which is open to the dining room. From here, you get a peek into the kitchen through the open butler pantry, topped with granite and finished with dual opening cabinetry. The kitchen is pretty amazing with all the counter space available for putting together any type of feast you could dream up. There is not only a floor oven, but an additional full size wall oven as well, tons of cabinets & drawers for storage & the work island doubles as a breakfast bar. Add to this an area for another table & built in counter space for a coffee or tea bar & you can feed the whole crew at once, no problem! Between the kitchen & garage entry is a half bath & laundry room with more built in cabinets & mud sink. The living room sits to the back center of the home & has a great view of the back yard through the lower windows & top windows letting in as much natural light as wanted. The windows throughout the home have been replaced & are all vinyl clad. The ceilings span the height of the two floors to allow for a beautiful built in cabinet system along the back wall. On the left side of the home, sitting to the front of the home is a study with a great built in desk/display area. At the other end of the hallway is the primary suite with a double box ceiling. It's private bath offers double vanities, a jetted tub, separate shower, private toilet area & large walk in closet. Upstairs are 3 bedrooms, one with a private attached bath to it & one bedroom has a huge bonus room attached to it with built in cabinets & skylights. Out back, there is a covered patio with fan & inground pool, which includes maintenance through June 2026, sits towards the back of the lot giving you plenty of room to entertain, garden, play & enjoy this space.
Contact an agent
Home facts
- Year built:1997
- Listing Id #:574676
- Added:113 day(s) ago
- Updated:July 21, 2025 at 05:01 PM
Rooms and interior
- Bedrooms:4
- Total bathrooms:4
- Full bathrooms:3
- Half bathrooms:1
- Living area:3,059 sq. ft.
Heating and cooling
- Cooling:Ceiling Fans, Central Air, Electric
- Heating:Central, Gas, Multiple Heating Units
Structure and exterior
- Roof:Ridge Vents
- Year built:1997
- Building area:3,059 sq. ft.
- Lot area:0.52 Acres
Schools
- High school:Park Crossing High School
- Elementary school:Garrett Elementary School
Utilities
- Water:Public
- Sewer:Public Sewer
Finances and disclosures
- Price:$425,000
- Price per sq. ft.:$138.93
New listings near 657 Towne Lake Drive
- New
 $125,400Active3 beds 2 baths1,298 sq. ft.
$125,400Active3 beds 2 baths1,298 sq. ft.1116 Perry Hill Road, Montgomery, AL 36109
MLS# 579069Listed by: HARRIS AND ATKINS REAL ESTATE - New
 $115,000Active3 beds 2 baths1,061 sq. ft.
$115,000Active3 beds 2 baths1,061 sq. ft.3405 Vermont Drive, Montgomery, AL 36109
MLS# 579020Listed by: RE/MAX CORNERSTONE PLUS - New
 $120,000Active0.46 Acres
$120,000Active0.46 Acres9516 Wynlakes Place, Montgomery, AL 36117
MLS# 579074Listed by: JIM WILSON & ASSOC. LLC - New
 $72,000Active3 beds 3 baths2,031 sq. ft.
$72,000Active3 beds 3 baths2,031 sq. ft.3294 S Perry Street, Montgomery, AL 36105
MLS# 578997Listed by: SELL YOUR HOME SERVICES - New
 $36,000Active3 beds 2 baths1,189 sq. ft.
$36,000Active3 beds 2 baths1,189 sq. ft.3338 Loveless Curve, Montgomery, AL 36108
MLS# 579101Listed by: REAL BROKER, LLC. - New
 $299,900Active3 beds 2 baths1,980 sq. ft.
$299,900Active3 beds 2 baths1,980 sq. ft.1123 Westmoreland Avenue, Montgomery, AL 36106
MLS# 579037Listed by: REAL BROKER, LLC. - New
 $299,000Active4 beds 3 baths2,807 sq. ft.
$299,000Active4 beds 3 baths2,807 sq. ft.1809 Vaughn Lane, Montgomery, AL 36106
MLS# 579097Listed by: HARRIS AND ATKINS REAL ESTATE - New
 $285,000Active3 beds 2 baths1,887 sq. ft.
$285,000Active3 beds 2 baths1,887 sq. ft.8463 Wexford Way, Montgomery, AL 36117
MLS# 579084Listed by: PARAMOUNT PROPERTIES, LLC. - New
 $120,000Active3 beds 2 baths1,254 sq. ft.
$120,000Active3 beds 2 baths1,254 sq. ft.2642 Jan Drive, Montgomery, AL 36116
MLS# 579081Listed by: MARKETPLACE HOMES - New
 $124,800Active3 beds 2 baths1,226 sq. ft.
$124,800Active3 beds 2 baths1,226 sq. ft.6330 Wares Ferry Road, Montgomery, AL 36117
MLS# 579068Listed by: HARRIS AND ATKINS REAL ESTATE
