6913 HEATHERMOORE LOOP, Montgomery, AL 36117
Local realty services provided by:ERA Waldrop Real Estate
Listed by:donna breland
Office:signature realty
MLS#:21431815
Source:AL_BAMLS
Price summary
- Price:$274,999
- Price per sq. ft.:$152.69
About this home
Come fall in love with this beautiful four-sided brick home nestled in the highly sought out Coventry Subdivision. From the moment you step inside, your eyes are instantly drawn to the amazing gas fire place anchoring the great room, the high ceilings that flow throughout, and the natural light that peers in and dances across the hardwood floors. You'll instantly begin to imagine hosting friends & family celebrations, tailgate parties, & Friendsgiving in your new home while making memories to last a lifetime. The kitchen boast a vast array of wooden cabinets, lots prep space & large breakfast nook w/ amazing views of the backyard. Enjoy your morning coffee or favorite afternoon beverage on the gorgeous patio area overlooking your private oasis out back. The owner's suite offers privacy & a wonderful ensuite with his and her closets. Three add'l bedrooms & full bath are perfect for family, guests, or home office. Schedule your tour today! Let this be your home for the upcoming holidays!
Contact an agent
Home facts
- Year built:2003
- Listing ID #:21431815
- Added:9 day(s) ago
- Updated:September 29, 2025 at 08:14 PM
Rooms and interior
- Bedrooms:4
- Total bathrooms:2
- Full bathrooms:2
- Living area:1,801 sq. ft.
Heating and cooling
- Cooling:Electric, Heat Pump
- Heating:Electric, Heat Pump
Structure and exterior
- Year built:2003
- Building area:1,801 sq. ft.
- Lot area:0.17 Acres
Schools
- High school:PARK CROSSING
- Middle school:JOHNNIE R CARR
- Elementary school:HALCYON
Utilities
- Water:Public Water
- Sewer:Sewer Connected
Finances and disclosures
- Price:$274,999
- Price per sq. ft.:$152.69
New listings near 6913 HEATHERMOORE LOOP
- New
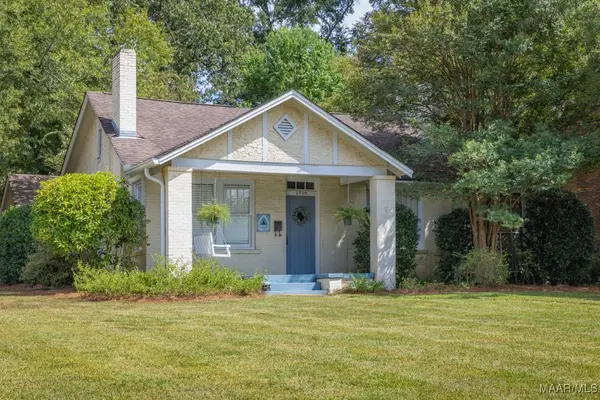 $238,500Active3 beds 2 baths1,843 sq. ft.
$238,500Active3 beds 2 baths1,843 sq. ft.2505 Agnew Street, Montgomery, AL 36106
MLS# 580318Listed by: CHANDLER REALTY LLC - New
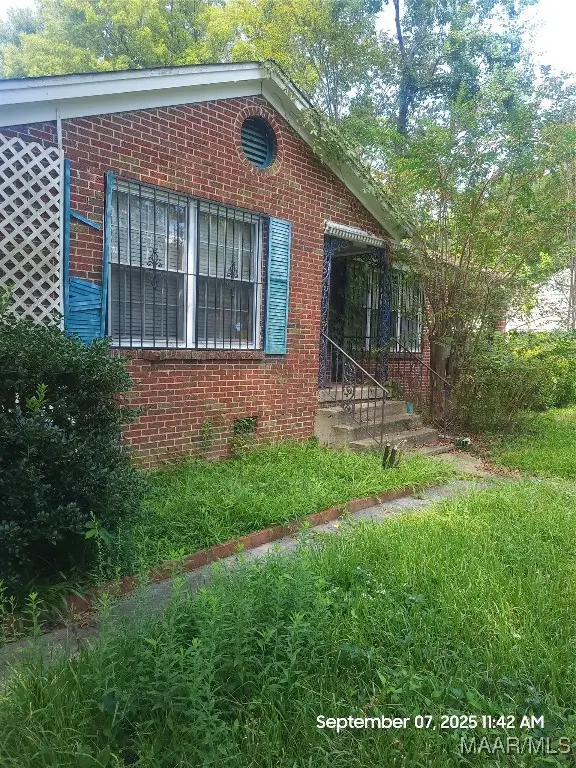 $46,900Active3 beds 2 baths2,130 sq. ft.
$46,900Active3 beds 2 baths2,130 sq. ft.3126 Gilmer Avenue, Montgomery, AL 36105
MLS# 580405Listed by: JASON MITCHELL REAL ESTATE AL. - New
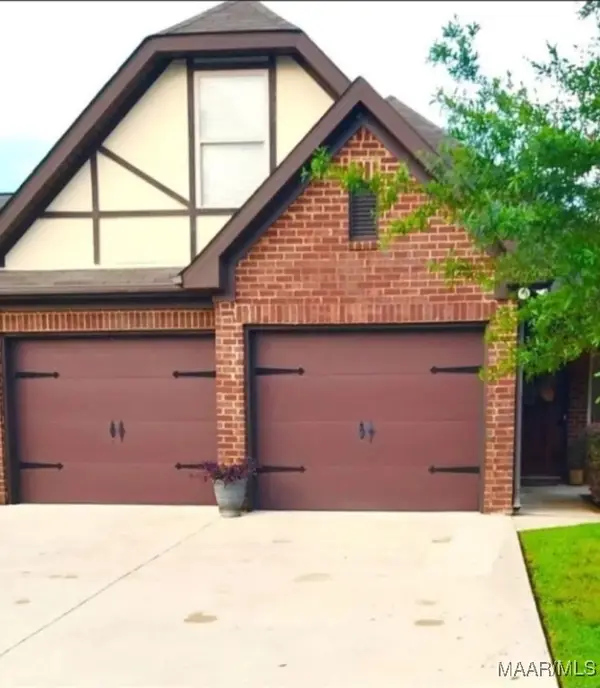 $230,000Active3 beds 2 baths2,006 sq. ft.
$230,000Active3 beds 2 baths2,006 sq. ft.436 Tree Line Drive, Montgomery, AL 36117
MLS# 580395Listed by: FLATFEE.COM - New
 $90,000Active3 beds 1 baths1,080 sq. ft.
$90,000Active3 beds 1 baths1,080 sq. ft.351 Collinwood Avenue, Montgomery, AL 36105
MLS# 580398Listed by: KELLY REALTY, LLC. - New
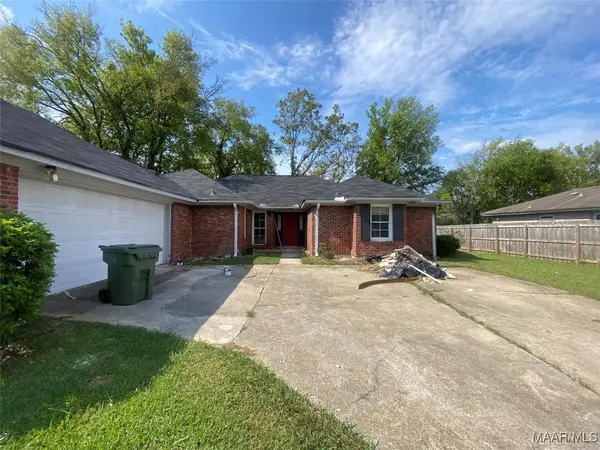 $179,900Active4 beds 2 baths1,900 sq. ft.
$179,900Active4 beds 2 baths1,900 sq. ft.5716 Bridle Path Lane, Montgomery, AL 36116
MLS# 580393Listed by: SILVER OAK REALTY - New
 $186,500Active4 beds 2 baths1,950 sq. ft.
$186,500Active4 beds 2 baths1,950 sq. ft.2516 Mcgraw Court, Montgomery, AL 36116
MLS# 580392Listed by: A & C REAL ESTATE, LLC. - New
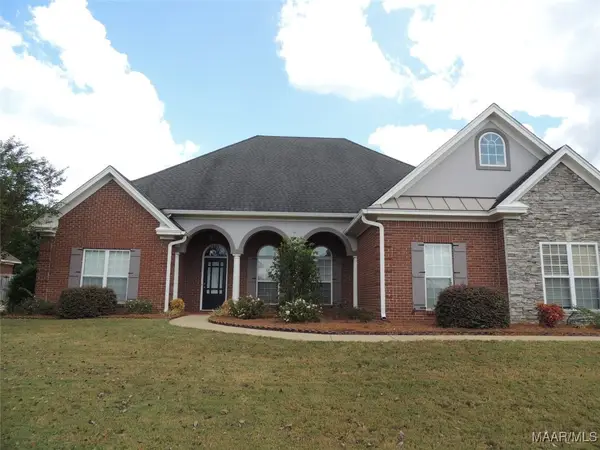 $415,000Active4 beds 3 baths2,715 sq. ft.
$415,000Active4 beds 3 baths2,715 sq. ft.8343 Chadburn Way, Montgomery, AL 36116
MLS# 580384Listed by: MARY LOU BAILEY REALTY - New
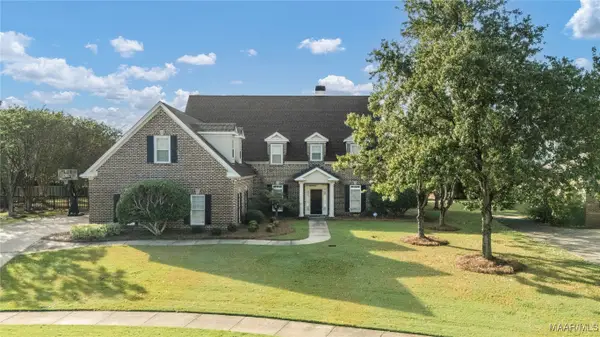 $545,000Active4 beds 5 baths3,584 sq. ft.
$545,000Active4 beds 5 baths3,584 sq. ft.8712 Marsh Ridge Drive, Montgomery, AL 36117
MLS# 580380Listed by: INTERVEST REALTY GROUP - New
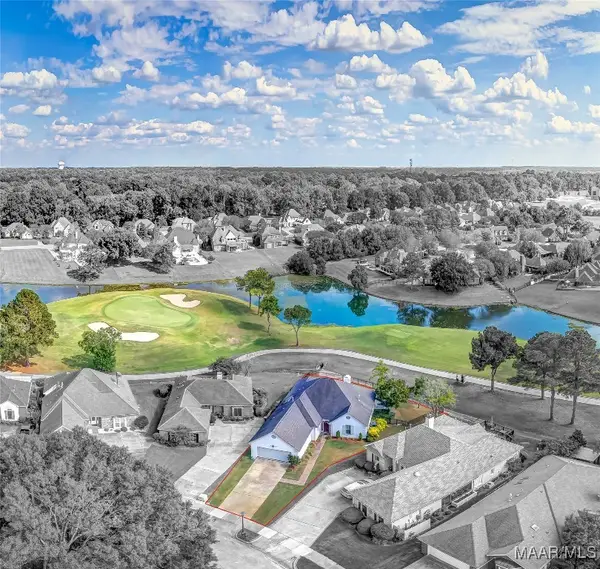 $389,900Active3 beds 2 baths2,398 sq. ft.
$389,900Active3 beds 2 baths2,398 sq. ft.8340 Brittany Place, Montgomery, AL 36117
MLS# 580385Listed by: PARTNERS REALTY - New
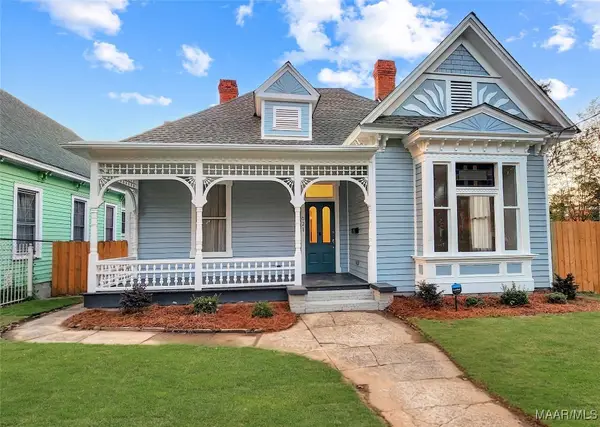 $339,450Active4 beds 3 baths2,263 sq. ft.
$339,450Active4 beds 3 baths2,263 sq. ft.621 Clayton Street, Montgomery, AL 36104
MLS# 580370Listed by: RED TAILS REALTY GROUP
