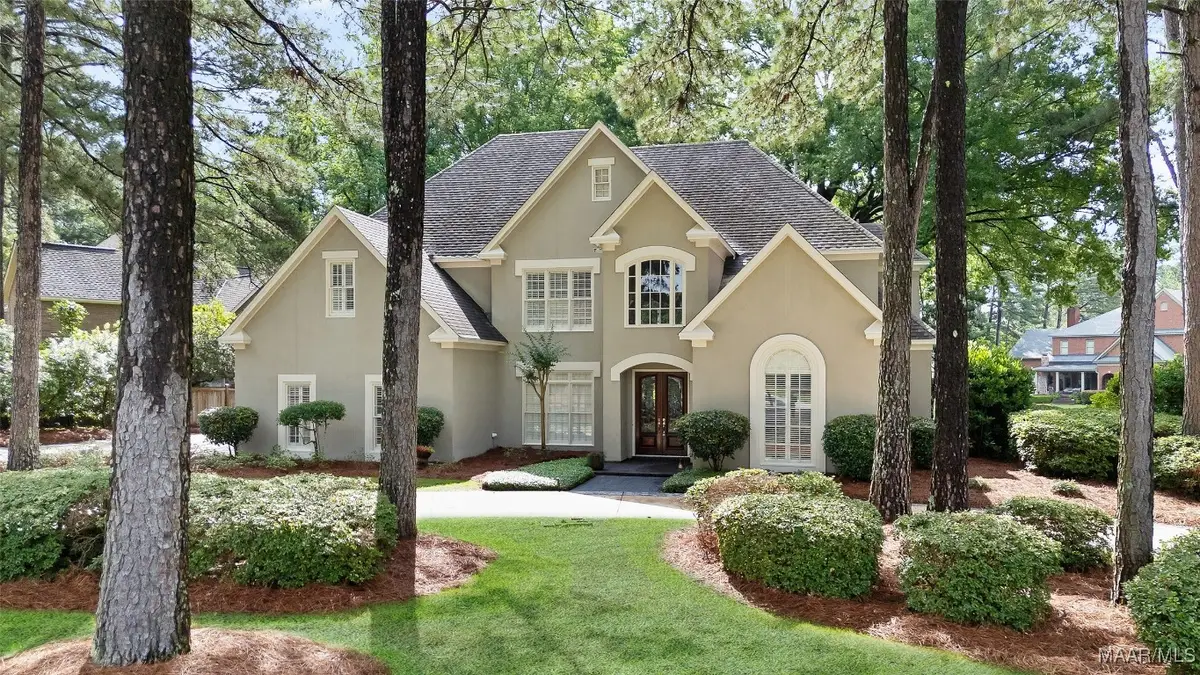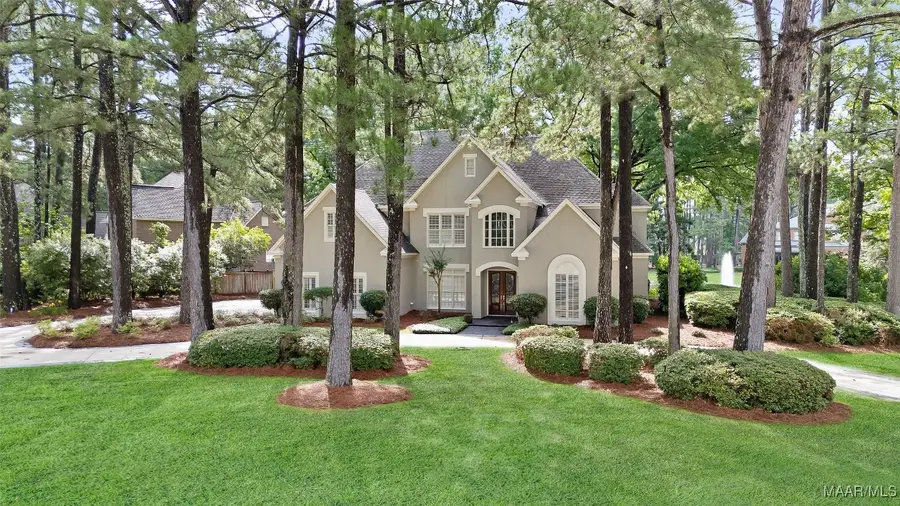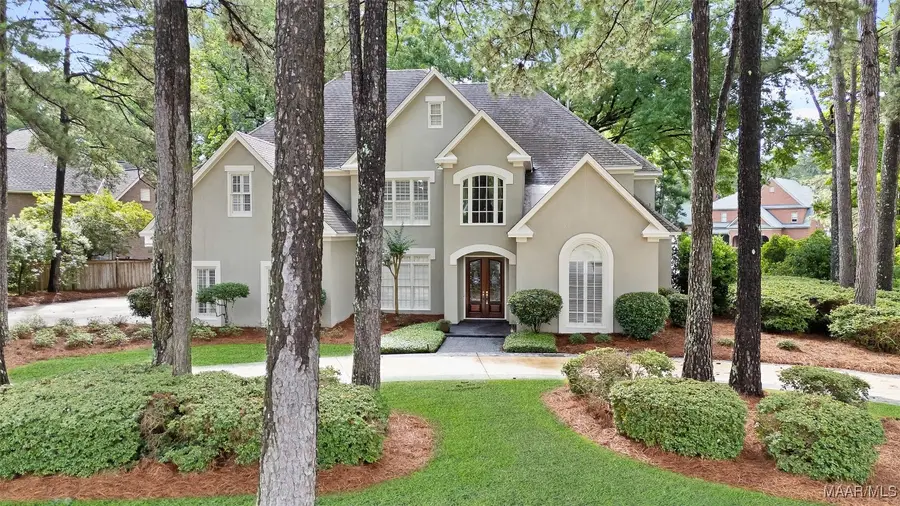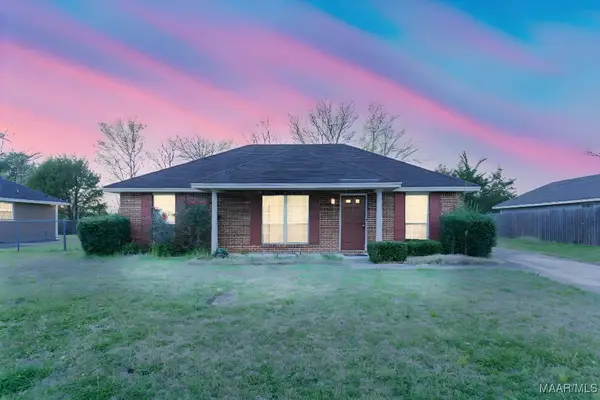7241 Timbermill Drive, Montgomery, AL 36117
Local realty services provided by:ERA Weeks & Browning Realty, Inc.



7241 Timbermill Drive,Montgomery, AL 36117
$650,000
- 5 Beds
- 5 Baths
- 5,055 sq. ft.
- Single family
- Active
Listed by:rebecca mcdonald
Office:partners realty
MLS#:576883
Source:AL_MLSM
Price summary
- Price:$650,000
- Price per sq. ft.:$128.59
- Monthly HOA dues:$83.33
About this home
Welcome to 7241 Timbermill Drive - a stunning, sprawling home nestled on a spacious waterfront lot in the prestigious Wynlakes neighborhood. Offering over 5,000 square feet of beautifully designed living space, this 5-bedroom, 4.5-bathroom residence combines classic elegance with modern upgrades in one of Montgomery's most desirable communities. Step inside to find fresh paint inside and outside, brand new carpet, and an inviting layout perfect for both family life and entertaining. The chef's kitchen and generous living spaces flow seamlessly to the serene backyard, where mature trees and meticulous landscaping create a private oasis by the water. Enjoy peaceful evenings overlooking the pond and its charming fountain, right from your back patio. Additional features include: Newly installed well for the irrigation system, brand new driveway, abundant natural light throughout, and just minutes from Wynlakes Golf & Country Club. Whether you're relaxing with a view, hosting by the water, or enjoying the nearby country club lifestyle, this home offers it all. Don't miss the opportunity to live in one of Montgomery's most coveted neighborhoods, at an incredible price. Schedule your private tour today and discover the lifestyle that awaits at 7241 Timbermill Drive.
Contact an agent
Home facts
- Year built:1994
- Listing Id #:576883
- Added:72 day(s) ago
- Updated:July 19, 2025 at 02:23 PM
Rooms and interior
- Bedrooms:5
- Total bathrooms:5
- Full bathrooms:4
- Half bathrooms:1
- Living area:5,055 sq. ft.
Heating and cooling
- Cooling:Central Air, Electric, Multi Units
- Heating:Central, Gas, Multiple Heating Units
Structure and exterior
- Year built:1994
- Building area:5,055 sq. ft.
- Lot area:0.6 Acres
Schools
- High school:Jefferson Davis High School
- Elementary school:Halcyon Elementary School
Utilities
- Water:Public
- Sewer:Public Sewer
Finances and disclosures
- Price:$650,000
- Price per sq. ft.:$128.59
New listings near 7241 Timbermill Drive
- New
 $125,400Active3 beds 2 baths1,298 sq. ft.
$125,400Active3 beds 2 baths1,298 sq. ft.1116 Perry Hill Road, Montgomery, AL 36109
MLS# 579069Listed by: HARRIS AND ATKINS REAL ESTATE - New
 $115,000Active3 beds 2 baths1,061 sq. ft.
$115,000Active3 beds 2 baths1,061 sq. ft.3405 Vermont Drive, Montgomery, AL 36109
MLS# 579020Listed by: RE/MAX CORNERSTONE PLUS - New
 $120,000Active0.46 Acres
$120,000Active0.46 Acres9516 Wynlakes Place, Montgomery, AL 36117
MLS# 579074Listed by: JIM WILSON & ASSOC. LLC - New
 $72,000Active3 beds 3 baths2,031 sq. ft.
$72,000Active3 beds 3 baths2,031 sq. ft.3294 S Perry Street, Montgomery, AL 36105
MLS# 578997Listed by: SELL YOUR HOME SERVICES - New
 $36,000Active3 beds 2 baths1,189 sq. ft.
$36,000Active3 beds 2 baths1,189 sq. ft.3338 Loveless Curve, Montgomery, AL 36108
MLS# 579101Listed by: REAL BROKER, LLC. - New
 $299,900Active3 beds 2 baths1,980 sq. ft.
$299,900Active3 beds 2 baths1,980 sq. ft.1123 Westmoreland Avenue, Montgomery, AL 36106
MLS# 579037Listed by: REAL BROKER, LLC. - New
 $299,000Active4 beds 3 baths2,807 sq. ft.
$299,000Active4 beds 3 baths2,807 sq. ft.1809 Vaughn Lane, Montgomery, AL 36106
MLS# 579097Listed by: HARRIS AND ATKINS REAL ESTATE - New
 $285,000Active3 beds 2 baths1,887 sq. ft.
$285,000Active3 beds 2 baths1,887 sq. ft.8463 Wexford Way, Montgomery, AL 36117
MLS# 579084Listed by: PARAMOUNT PROPERTIES, LLC. - New
 $120,000Active3 beds 2 baths1,254 sq. ft.
$120,000Active3 beds 2 baths1,254 sq. ft.2642 Jan Drive, Montgomery, AL 36116
MLS# 579081Listed by: MARKETPLACE HOMES - New
 $124,800Active3 beds 2 baths1,226 sq. ft.
$124,800Active3 beds 2 baths1,226 sq. ft.6330 Wares Ferry Road, Montgomery, AL 36117
MLS# 579068Listed by: HARRIS AND ATKINS REAL ESTATE
