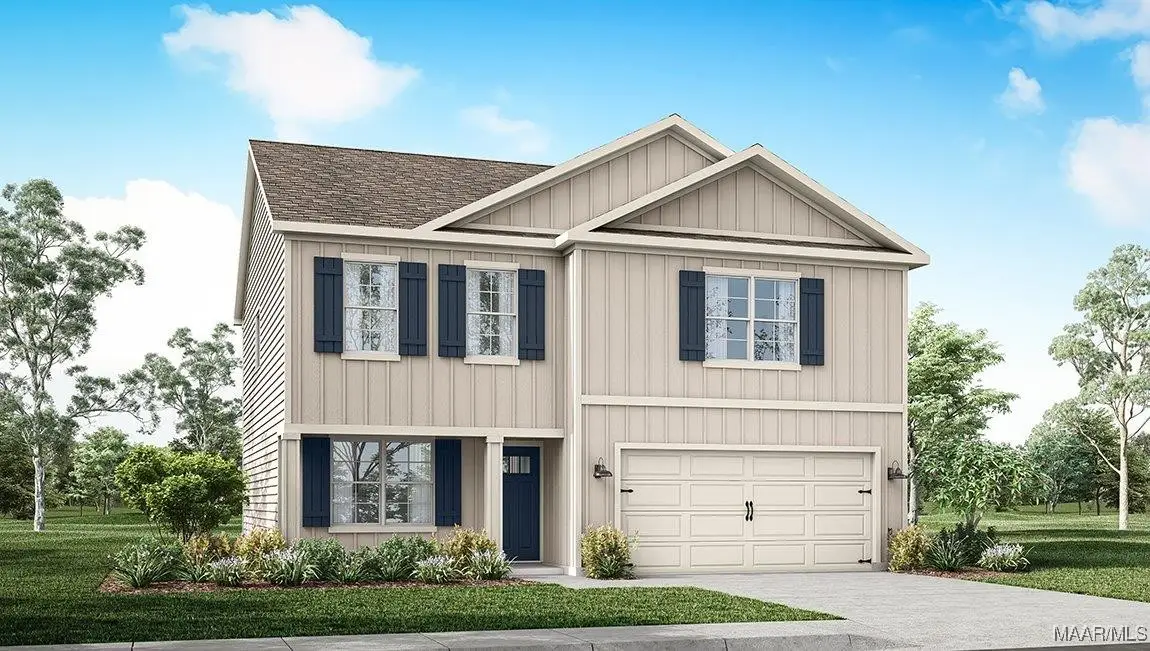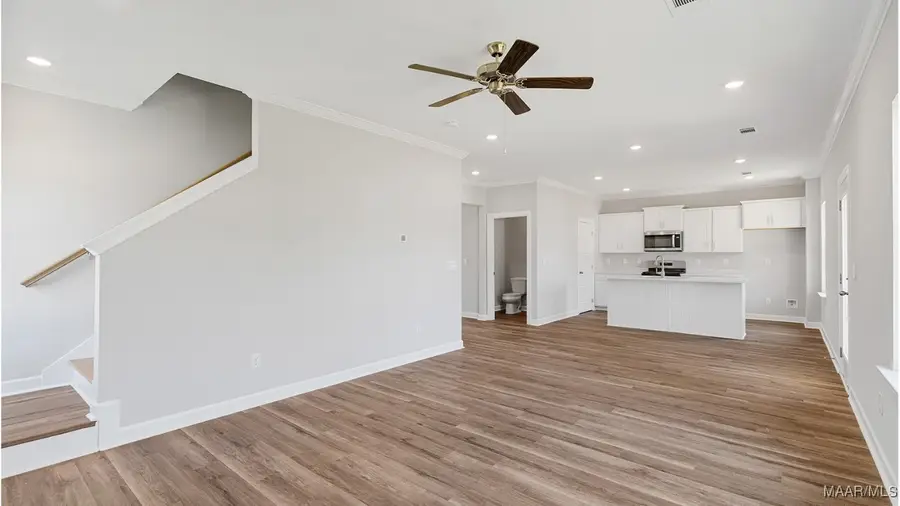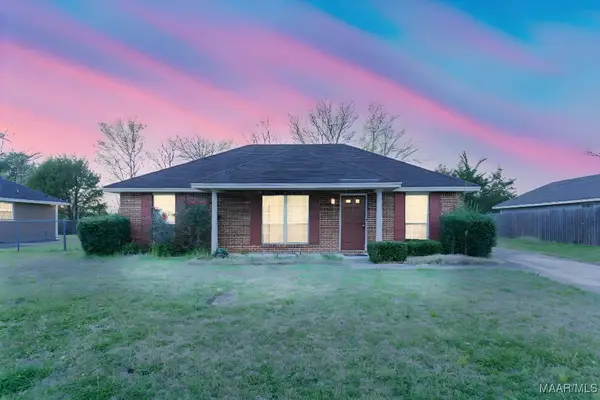7387 Orange Blossom Way, Montgomery, AL 36117
Local realty services provided by:ERA Enterprise Realty Associates



Listed by:jim tate
Office:dhi realty of al. llc. montg.
MLS#:574544
Source:AL_MLSM
Price summary
- Price:$326,400
- Price per sq. ft.:$150.07
- Monthly HOA dues:$20.83
About this home
The Penwell is one of our two-story floorplans featured in our McLemore Spur community in Montgomery Alabama. With 2 exteriors to choose from, the Penwell is sure to be a favorite. Offering 4-bedrooms, 2.5-bathrooms home, you’ll find 2,175 square feet of desirable living space.
The first floor showcases an open concept and spacious great room where your kitchen and living areas blend seamlessly into a space perfect for everyday entertaining. The first floor also features a flex room in the front of the home that provides an area for work or play. Relax on the outdoor patio looking out to your backyard.
The kitchen features quartz countertops, stainless steel appliances and a spacious walk-in pantry which are sure to make meal prep easy. The island is the perfect spot for your guests to sit and visit.
As we head up to the second floor, we are greeted with the primary bedroom that features a bathroom as well as three additional bedrooms, a full bathroom, and a laundry area. In every bedroom you’ll have carpeted floors and a closet. Whether these rooms become bedrooms office spaces, or other bonus rooms, there is sure to be comfort.
Like all homes in McLemore Spur, the Penwell includes a Home is Connected smart home technology package which allows you to control your home with your smart device while near or away. Pictures may be of a similar home and not necessarily of the subject property. Pictures are representational only.
The Penwell is a must-see floor plan so schedule your tour today!
Contact an agent
Home facts
- Year built:2025
- Listing Id #:574544
- Added:118 day(s) ago
- Updated:July 19, 2025 at 02:23 PM
Rooms and interior
- Bedrooms:4
- Total bathrooms:3
- Full bathrooms:2
- Half bathrooms:1
- Living area:2,175 sq. ft.
Heating and cooling
- Cooling:Central Air, Electric, Heat Pump
- Heating:Central, Electric, Heat Pump
Structure and exterior
- Year built:2025
- Building area:2,175 sq. ft.
- Lot area:0.15 Acres
Schools
- High school:Park Crossing High School
- Elementary school:Garrett Elementary School
Utilities
- Water:Public
- Sewer:Public Sewer
Finances and disclosures
- Price:$326,400
- Price per sq. ft.:$150.07
New listings near 7387 Orange Blossom Way
- New
 $125,400Active3 beds 2 baths1,298 sq. ft.
$125,400Active3 beds 2 baths1,298 sq. ft.1116 Perry Hill Road, Montgomery, AL 36109
MLS# 579069Listed by: HARRIS AND ATKINS REAL ESTATE - New
 $115,000Active3 beds 2 baths1,061 sq. ft.
$115,000Active3 beds 2 baths1,061 sq. ft.3405 Vermont Drive, Montgomery, AL 36109
MLS# 579020Listed by: RE/MAX CORNERSTONE PLUS - New
 $120,000Active0.46 Acres
$120,000Active0.46 Acres9516 Wynlakes Place, Montgomery, AL 36117
MLS# 579074Listed by: JIM WILSON & ASSOC. LLC - New
 $72,000Active3 beds 3 baths2,031 sq. ft.
$72,000Active3 beds 3 baths2,031 sq. ft.3294 S Perry Street, Montgomery, AL 36105
MLS# 578997Listed by: SELL YOUR HOME SERVICES - New
 $36,000Active3 beds 2 baths1,189 sq. ft.
$36,000Active3 beds 2 baths1,189 sq. ft.3338 Loveless Curve, Montgomery, AL 36108
MLS# 579101Listed by: REAL BROKER, LLC. - New
 $299,900Active3 beds 2 baths1,980 sq. ft.
$299,900Active3 beds 2 baths1,980 sq. ft.1123 Westmoreland Avenue, Montgomery, AL 36106
MLS# 579037Listed by: REAL BROKER, LLC. - New
 $299,000Active4 beds 3 baths2,807 sq. ft.
$299,000Active4 beds 3 baths2,807 sq. ft.1809 Vaughn Lane, Montgomery, AL 36106
MLS# 579097Listed by: HARRIS AND ATKINS REAL ESTATE - New
 $285,000Active3 beds 2 baths1,887 sq. ft.
$285,000Active3 beds 2 baths1,887 sq. ft.8463 Wexford Way, Montgomery, AL 36117
MLS# 579084Listed by: PARAMOUNT PROPERTIES, LLC. - New
 $120,000Active3 beds 2 baths1,254 sq. ft.
$120,000Active3 beds 2 baths1,254 sq. ft.2642 Jan Drive, Montgomery, AL 36116
MLS# 579081Listed by: MARKETPLACE HOMES - New
 $124,800Active3 beds 2 baths1,226 sq. ft.
$124,800Active3 beds 2 baths1,226 sq. ft.6330 Wares Ferry Road, Montgomery, AL 36117
MLS# 579068Listed by: HARRIS AND ATKINS REAL ESTATE
