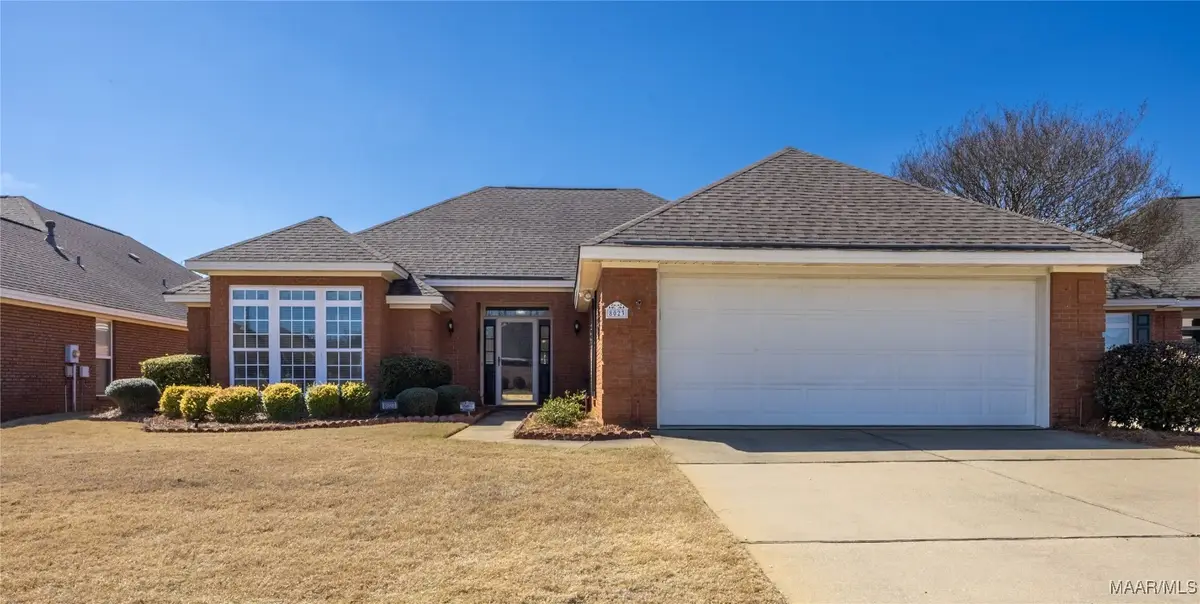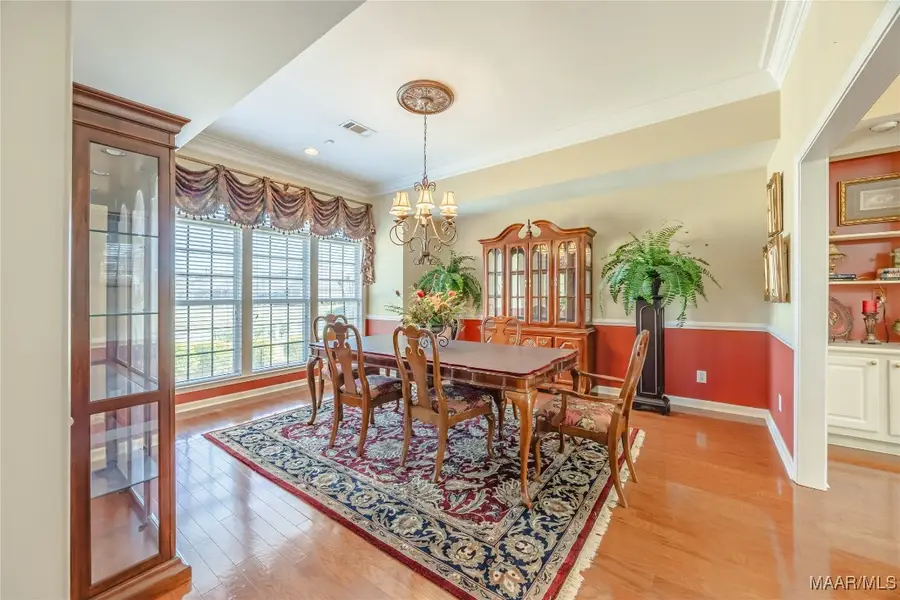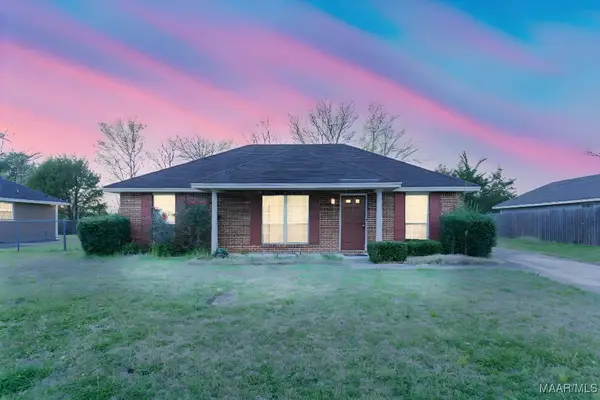8023 Ansley Trace, Montgomery, AL 36117
Local realty services provided by:ERA Weeks & Browning Realty, Inc.



8023 Ansley Trace,Montgomery, AL 36117
$329,900
- 3 Beds
- 2 Baths
- 2,355 sq. ft.
- Single family
- Active
Listed by:amanda duke
Office:local realty montgomery
MLS#:570666
Source:AL_MLSM
Price summary
- Price:$329,900
- Price per sq. ft.:$140.08
- Monthly HOA dues:$185
About this home
Welcome to this charming home located in the desirable Somerset community in Montgomery, Alabama! Nestled in a gated, guard-secured neighborhood, this beautiful 3-bedroom, 2-bathroom home offers both comfort and style. Step inside to find a spacious formal dining room and a large living room perfect for relaxing or entertaining. The cozy breakfast nook leads to the heated and cooled sunroom, offering year-round enjoyment. The home features a generously sized primary suite, complete with a double vanity, jetted tub, and a large walk-in shower. Every detail has been thoughtfully designed with accessibility in mind, from the wider doorways to the open spaces throughout, all while maintaining a modern, stylish look. Outside, enjoy a fenced-in patio and backyard, ideal for outdoor gatherings or peaceful moments in the fresh air. The neighborhood boasts fantastic amenities like a clubhouse, pool, stocked ponds, pickleball courts, fitness center, library and additional storage facility – all designed to enhance your lifestyle. Located just minutes from all the amenities of Montgomery and conveniently close to Maxwell Air Force Base and Gunter Annex, this home offers easy access to work, shopping, dining, and entertainment. Don’t miss your chance to see this move-in-ready home! Call your favorite realtor or me today to schedule a showing!
Contact an agent
Home facts
- Year built:2002
- Listing Id #:570666
- Added:169 day(s) ago
- Updated:August 08, 2025 at 08:37 PM
Rooms and interior
- Bedrooms:3
- Total bathrooms:2
- Full bathrooms:2
- Living area:2,355 sq. ft.
Heating and cooling
- Cooling:Ceiling Fans, Central Air, Electric
- Heating:Central, Gas
Structure and exterior
- Year built:2002
- Building area:2,355 sq. ft.
- Lot area:0.22 Acres
Schools
- High school:Park Crossing High School
- Elementary school:Halcyon Elementary School
Utilities
- Water:Public
- Sewer:Public Sewer
Finances and disclosures
- Price:$329,900
- Price per sq. ft.:$140.08
New listings near 8023 Ansley Trace
- New
 $125,400Active3 beds 2 baths1,298 sq. ft.
$125,400Active3 beds 2 baths1,298 sq. ft.1116 Perry Hill Road, Montgomery, AL 36109
MLS# 579069Listed by: HARRIS AND ATKINS REAL ESTATE - New
 $115,000Active3 beds 2 baths1,061 sq. ft.
$115,000Active3 beds 2 baths1,061 sq. ft.3405 Vermont Drive, Montgomery, AL 36109
MLS# 579020Listed by: RE/MAX CORNERSTONE PLUS - New
 $120,000Active0.46 Acres
$120,000Active0.46 Acres9516 Wynlakes Place, Montgomery, AL 36117
MLS# 579074Listed by: JIM WILSON & ASSOC. LLC - New
 $72,000Active3 beds 3 baths2,031 sq. ft.
$72,000Active3 beds 3 baths2,031 sq. ft.3294 S Perry Street, Montgomery, AL 36105
MLS# 578997Listed by: SELL YOUR HOME SERVICES - New
 $36,000Active3 beds 2 baths1,189 sq. ft.
$36,000Active3 beds 2 baths1,189 sq. ft.3338 Loveless Curve, Montgomery, AL 36108
MLS# 579101Listed by: REAL BROKER, LLC. - New
 $299,900Active3 beds 2 baths1,980 sq. ft.
$299,900Active3 beds 2 baths1,980 sq. ft.1123 Westmoreland Avenue, Montgomery, AL 36106
MLS# 579037Listed by: REAL BROKER, LLC. - New
 $299,000Active4 beds 3 baths2,807 sq. ft.
$299,000Active4 beds 3 baths2,807 sq. ft.1809 Vaughn Lane, Montgomery, AL 36106
MLS# 579097Listed by: HARRIS AND ATKINS REAL ESTATE - New
 $285,000Active3 beds 2 baths1,887 sq. ft.
$285,000Active3 beds 2 baths1,887 sq. ft.8463 Wexford Way, Montgomery, AL 36117
MLS# 579084Listed by: PARAMOUNT PROPERTIES, LLC. - New
 $120,000Active3 beds 2 baths1,254 sq. ft.
$120,000Active3 beds 2 baths1,254 sq. ft.2642 Jan Drive, Montgomery, AL 36116
MLS# 579081Listed by: MARKETPLACE HOMES - New
 $124,800Active3 beds 2 baths1,226 sq. ft.
$124,800Active3 beds 2 baths1,226 sq. ft.6330 Wares Ferry Road, Montgomery, AL 36117
MLS# 579068Listed by: HARRIS AND ATKINS REAL ESTATE
