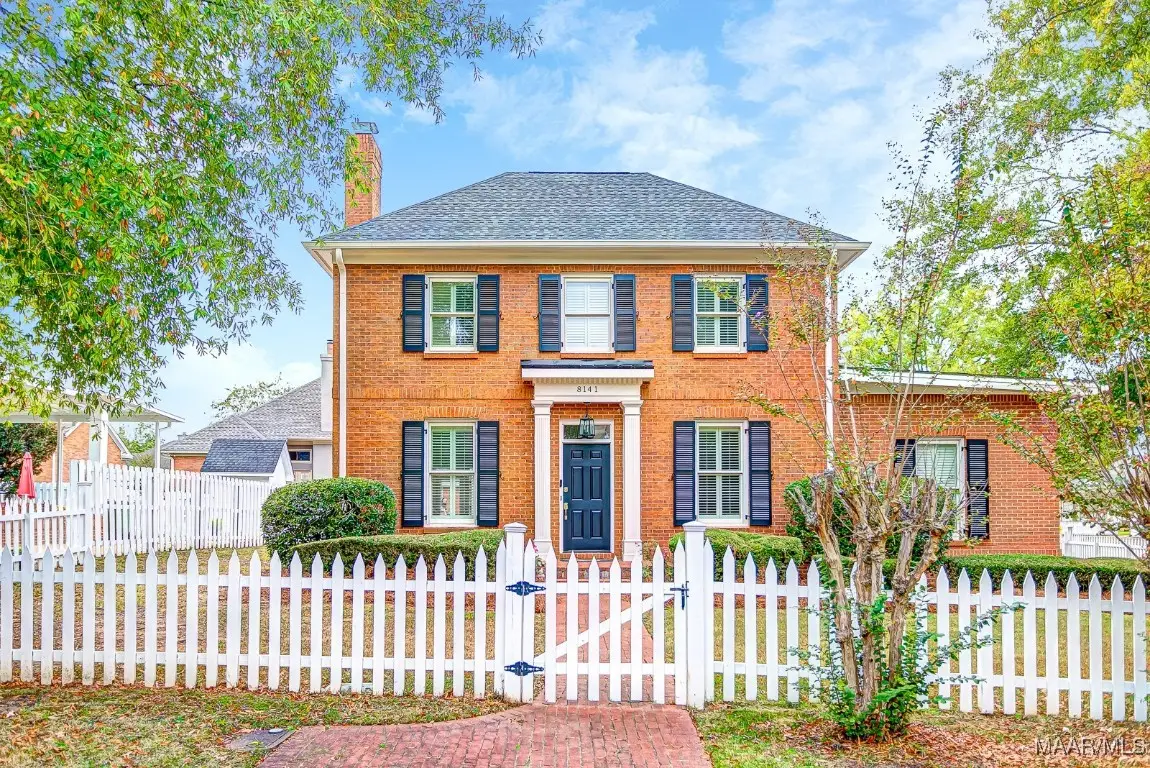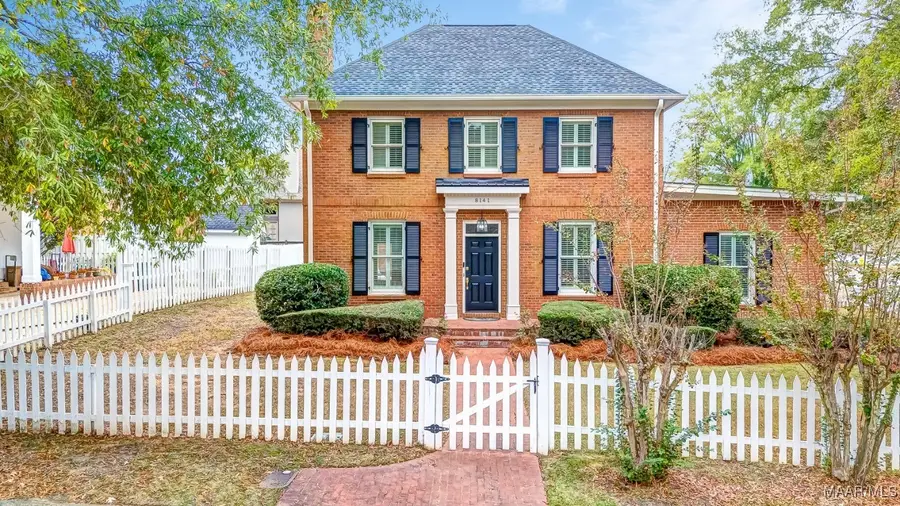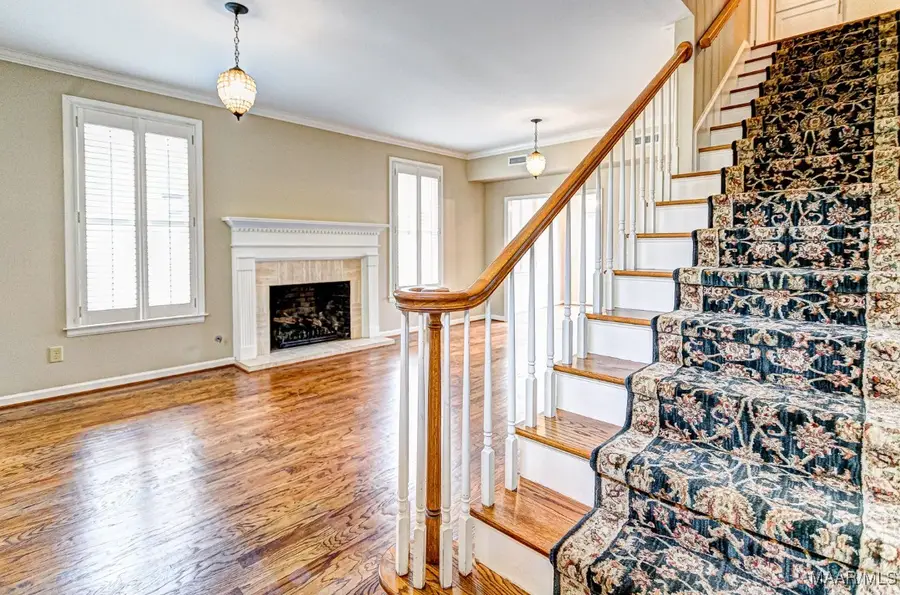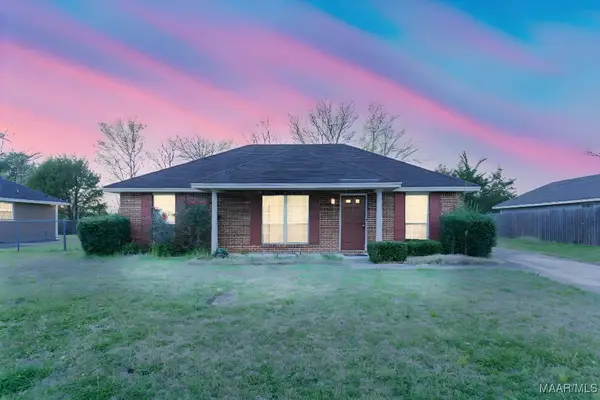8141 Oak Alley, Montgomery, AL 36117
Local realty services provided by:ERA Enterprise Realty Associates



8141 Oak Alley,Montgomery, AL 36117
$365,000
- 3 Beds
- 3 Baths
- 2,408 sq. ft.
- Single family
- Active
Listed by:garrett smith
Office:partners realty
MLS#:576970
Source:AL_MLSM
Price summary
- Price:$365,000
- Price per sq. ft.:$151.58
- Monthly HOA dues:$82
About this home
Beautifully and tastefully updated three bedroom, two and a half bathroom home seated on a corner lot in the Oak Alley section of Wynlakes. Upon entry you will immediately notice the gorgeous hardwood flooring that runs throughout the main level of this home. The first floor boasts the formal living and dining room, updated eat-in kitchen, half bathroom, laundry, den and the office. The kitchen was just renovated in early 2023 to now include new stainless steel appliances, fresh paint, new light fixtures, granite counter tops and back splash, and all new cabinet and drawer hardware. The second floor is comprised of the master suite, two guests bedrooms and a guest full bathroom. The master suite is sizable and offers a large walk-in closet, double vanities, stand alone shower and garden tub. The guest bedrooms and bathroom are good sized and perfect for the kids or entertaining guests. There is a rear 2 car parking pad for off the street parking, detached brick storage shed, and a fenced patio. Call me or your preferred agent today to schedule your own private tour!
Contact an agent
Home facts
- Year built:1988
- Listing Id #:576970
- Added:71 day(s) ago
- Updated:July 19, 2025 at 02:23 PM
Rooms and interior
- Bedrooms:3
- Total bathrooms:3
- Full bathrooms:2
- Half bathrooms:1
- Living area:2,408 sq. ft.
Heating and cooling
- Cooling:Central Air, Electric, Multi Units
- Heating:Heat Pump, Multiple Heating Units
Structure and exterior
- Year built:1988
- Building area:2,408 sq. ft.
- Lot area:0.18 Acres
Schools
- High school:Park Crossing High School
- Elementary school:Halcyon Elementary School
Utilities
- Water:Public
- Sewer:Public Sewer
Finances and disclosures
- Price:$365,000
- Price per sq. ft.:$151.58
New listings near 8141 Oak Alley
- New
 $125,400Active3 beds 2 baths1,298 sq. ft.
$125,400Active3 beds 2 baths1,298 sq. ft.1116 Perry Hill Road, Montgomery, AL 36109
MLS# 579069Listed by: HARRIS AND ATKINS REAL ESTATE - New
 $115,000Active3 beds 2 baths1,061 sq. ft.
$115,000Active3 beds 2 baths1,061 sq. ft.3405 Vermont Drive, Montgomery, AL 36109
MLS# 579020Listed by: RE/MAX CORNERSTONE PLUS - New
 $120,000Active0.46 Acres
$120,000Active0.46 Acres9516 Wynlakes Place, Montgomery, AL 36117
MLS# 579074Listed by: JIM WILSON & ASSOC. LLC - New
 $72,000Active3 beds 3 baths2,031 sq. ft.
$72,000Active3 beds 3 baths2,031 sq. ft.3294 S Perry Street, Montgomery, AL 36105
MLS# 578997Listed by: SELL YOUR HOME SERVICES - New
 $36,000Active3 beds 2 baths1,189 sq. ft.
$36,000Active3 beds 2 baths1,189 sq. ft.3338 Loveless Curve, Montgomery, AL 36108
MLS# 579101Listed by: REAL BROKER, LLC. - New
 $299,900Active3 beds 2 baths1,980 sq. ft.
$299,900Active3 beds 2 baths1,980 sq. ft.1123 Westmoreland Avenue, Montgomery, AL 36106
MLS# 579037Listed by: REAL BROKER, LLC. - New
 $299,000Active4 beds 3 baths2,807 sq. ft.
$299,000Active4 beds 3 baths2,807 sq. ft.1809 Vaughn Lane, Montgomery, AL 36106
MLS# 579097Listed by: HARRIS AND ATKINS REAL ESTATE - New
 $285,000Active3 beds 2 baths1,887 sq. ft.
$285,000Active3 beds 2 baths1,887 sq. ft.8463 Wexford Way, Montgomery, AL 36117
MLS# 579084Listed by: PARAMOUNT PROPERTIES, LLC. - New
 $120,000Active3 beds 2 baths1,254 sq. ft.
$120,000Active3 beds 2 baths1,254 sq. ft.2642 Jan Drive, Montgomery, AL 36116
MLS# 579081Listed by: MARKETPLACE HOMES - New
 $124,800Active3 beds 2 baths1,226 sq. ft.
$124,800Active3 beds 2 baths1,226 sq. ft.6330 Wares Ferry Road, Montgomery, AL 36117
MLS# 579068Listed by: HARRIS AND ATKINS REAL ESTATE
