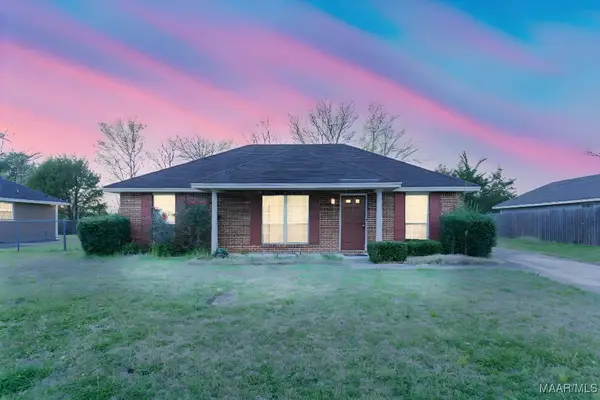816 Rialto Drive, Montgomery, AL 36117
Local realty services provided by:ERA Enterprise Realty Associates



816 Rialto Drive,Montgomery, AL 36117
$177,900
- 3 Beds
- 3 Baths
- 1,974 sq. ft.
- Single family
- Active
Listed by:trey sippial
Office:river region realty group llc.
MLS#:578373
Source:AL_MLSM
Price summary
- Price:$177,900
- Price per sq. ft.:$90.12
About this home
Accessible, Comfortable, and Convenient – Welcome to 816 Rialto Dr., Montgomery, AL 36117! (Concessions available!)
Step into easy living with this well-maintained and wheelchair-accessible 3-bedroom, 3-bathroom home offering 1,974 square feet of versatile space in a quiet, established neighborhood. Thoughtfully designed to accommodate a range of needs, this property combines functionality with comfort. Inside, you’ll find a spacious living room, a roomy dining room, large den and extra recreation room, perfect for gatherings or watching your favorite team. Also features three generously sized bedrooms, including a spacious primary suite that serves as a restful retreat with its own private bath. Each of the three full bathrooms is tastefully appointed, one with accessibility features that ensure ease of use and enhanced mobility—ideal for anyone seeking a barrier-free living environment. The layout offers defined living and dining areas, creating a classic flow that supports both everyday routines and special gatherings. With plenty of storage, abundant natural light, and accessible features throughout, this home is as practical as it is inviting. Parking is a breeze thanks to the easy-access driveway with two car garage AND 2 car carport. The home is also just minutes from Wares Ferry Elementary and Wares Ferry Road Park, offering green space and convenience for recreation, commuting, and daily errands. Entertainment is also just minutes away at Wind Creek casino. Whether you're seeking to right-size, relocate, or simplify your lifestyle without sacrificing comfort, this move-in ready home is a smart choice. Discover the charm, space, and thoughtful design of 816 Rialto Dr. Along with all its features, this home comes with an added bonus—our motivated seller is open to helping with your closing costs or interest rate buy-down with an acceptable offer, making your move even more affordable. Schedule your showing today!
Contact an agent
Home facts
- Year built:1975
- Listing Id #:578373
- Added:21 day(s) ago
- Updated:August 14, 2025 at 12:38 AM
Rooms and interior
- Bedrooms:3
- Total bathrooms:3
- Full bathrooms:3
- Living area:1,974 sq. ft.
Heating and cooling
- Cooling:Central Air, Electric
- Heating:Central, Gas
Structure and exterior
- Year built:1975
- Building area:1,974 sq. ft.
- Lot area:0.21 Acres
Schools
- High school:Dr. Percy Julian High School
- Elementary school:Wares Ferry Elementary School
Utilities
- Water:Public
- Sewer:Public Sewer
Finances and disclosures
- Price:$177,900
- Price per sq. ft.:$90.12
- Tax amount:$726
New listings near 816 Rialto Drive
- New
 $125,400Active3 beds 2 baths1,298 sq. ft.
$125,400Active3 beds 2 baths1,298 sq. ft.1116 Perry Hill Road, Montgomery, AL 36109
MLS# 579069Listed by: HARRIS AND ATKINS REAL ESTATE - New
 $115,000Active3 beds 2 baths1,061 sq. ft.
$115,000Active3 beds 2 baths1,061 sq. ft.3405 Vermont Drive, Montgomery, AL 36109
MLS# 579020Listed by: RE/MAX CORNERSTONE PLUS - New
 $120,000Active0.46 Acres
$120,000Active0.46 Acres9516 Wynlakes Place, Montgomery, AL 36117
MLS# 579074Listed by: JIM WILSON & ASSOC. LLC - New
 $72,000Active3 beds 3 baths2,031 sq. ft.
$72,000Active3 beds 3 baths2,031 sq. ft.3294 S Perry Street, Montgomery, AL 36105
MLS# 578997Listed by: SELL YOUR HOME SERVICES - New
 $36,000Active3 beds 2 baths1,189 sq. ft.
$36,000Active3 beds 2 baths1,189 sq. ft.3338 Loveless Curve, Montgomery, AL 36108
MLS# 579101Listed by: REAL BROKER, LLC. - New
 $299,900Active3 beds 2 baths1,980 sq. ft.
$299,900Active3 beds 2 baths1,980 sq. ft.1123 Westmoreland Avenue, Montgomery, AL 36106
MLS# 579037Listed by: REAL BROKER, LLC. - New
 $299,000Active4 beds 3 baths2,807 sq. ft.
$299,000Active4 beds 3 baths2,807 sq. ft.1809 Vaughn Lane, Montgomery, AL 36106
MLS# 579097Listed by: HARRIS AND ATKINS REAL ESTATE - New
 $285,000Active3 beds 2 baths1,887 sq. ft.
$285,000Active3 beds 2 baths1,887 sq. ft.8463 Wexford Way, Montgomery, AL 36117
MLS# 579084Listed by: PARAMOUNT PROPERTIES, LLC. - New
 $120,000Active3 beds 2 baths1,254 sq. ft.
$120,000Active3 beds 2 baths1,254 sq. ft.2642 Jan Drive, Montgomery, AL 36116
MLS# 579081Listed by: MARKETPLACE HOMES - New
 $124,800Active3 beds 2 baths1,226 sq. ft.
$124,800Active3 beds 2 baths1,226 sq. ft.6330 Wares Ferry Road, Montgomery, AL 36117
MLS# 579068Listed by: HARRIS AND ATKINS REAL ESTATE
