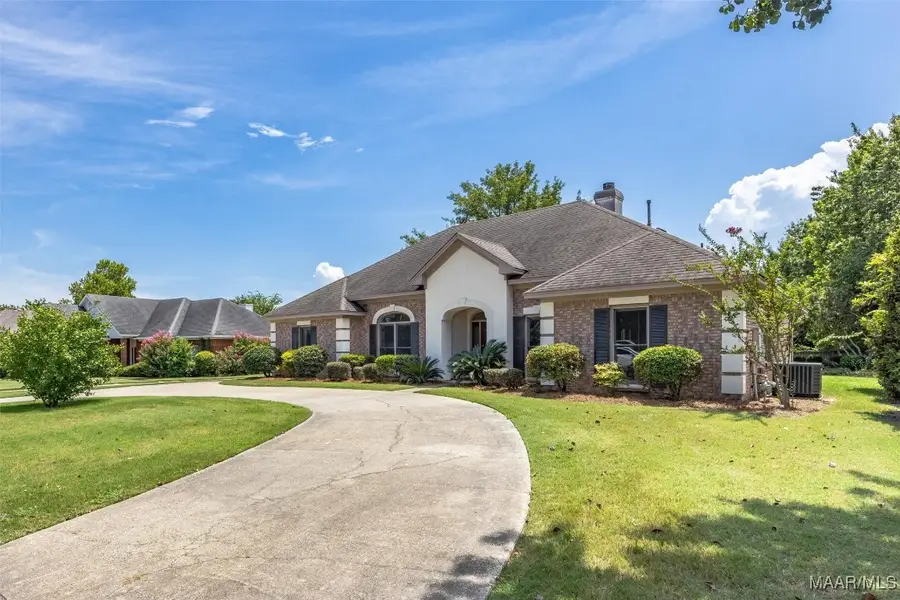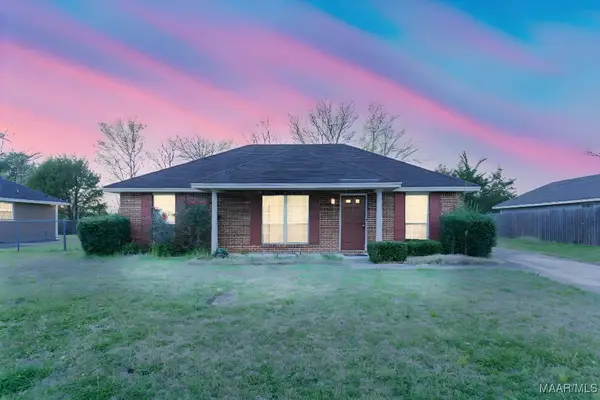8616 Fallow Field Road, Montgomery, AL 36116
Local realty services provided by:ERA Enterprise Realty Associates



8616 Fallow Field Road,Montgomery, AL 36116
$315,000
- 3 Beds
- 2 Baths
- 2,203 sq. ft.
- Single family
- Active
Listed by:paul millo
Office:wallace & moody realty
MLS#:578233
Source:AL_MLSM
Price summary
- Price:$315,000
- Price per sq. ft.:$142.99
- Monthly HOA dues:$68
About this home
OPEN HOUSE THIS SUNDAY AUGUST 10th FROM 2 TO 4 PM! Welcome to this beautifully maintained, custom-built gem in Sturbridge! With 3 spacious bedrooms, 2 full baths, and 2,203 sq. ft. of single-level comfort, this home offers elegant living in one of the city’s most convenient locations. From the moment you step through the beautiful leaded-glass front door, you’ll be greeted with brand-new carpet, soaring ceilings, and an expansive den/family room featuring custom built-in cabinetry, surround sound, and a stunning dual-sided fireplace that also warms the oversized primary suite. The open-concept dining room is perfect for entertaining, while the chef-inspired eat-in kitchen boasts a granite island with storage, bar seating, a large pantry, and plenty of cabinet space for all your culinary needs. The primary suite is a true retreat with its enormous walk-in closet, garden tub, walk-in shower, and that cozy fireplace ambiance. The spacious laundry room includes pull-down attic stairs for easy access to additional storage. Enjoy relaxing mornings or evenings on your covered back porch and take advantage of the 2-car rear carport with attached storage plus a front circular driveway for added parking. Recent exterior upgrades include freshly painted shutters, back door, and kitchen patio door, plus beautifully re-stained and finished mahogany front door. Sturbridge living means resort-style amenities, just a short walk away! Stroll tree-lined paths in the neighborhood park, enjoy the clubhouse, playground, tennis courts with pickleball option, athletic field, and fishing lakes. An optional pool and fitness center membership is also available. Conveniently located near I-85, top shopping, dining, schools, worship centers, and with quick access to Maxwell and Gunter AFBs, this home offers both privacy and practicality. Bonus: $3,500 in seller paid concessions plus $500 toward a home warranty of the buyer's choice. Call today to schedule your private showing!
Contact an agent
Home facts
- Year built:1997
- Listing Id #:578233
- Added:14 day(s) ago
- Updated:August 11, 2025 at 11:39 PM
Rooms and interior
- Bedrooms:3
- Total bathrooms:2
- Full bathrooms:2
- Living area:2,203 sq. ft.
Heating and cooling
- Cooling:Ceiling Fans, Central Air, Electric
- Heating:Central, Gas
Structure and exterior
- Roof:Vented
- Year built:1997
- Building area:2,203 sq. ft.
- Lot area:0.27 Acres
Schools
- High school:Park Crossing High School
- Elementary school:Wilson Elementary School
Utilities
- Water:Public
- Sewer:Public Sewer
Finances and disclosures
- Price:$315,000
- Price per sq. ft.:$142.99
New listings near 8616 Fallow Field Road
- New
 $125,400Active3 beds 2 baths1,298 sq. ft.
$125,400Active3 beds 2 baths1,298 sq. ft.1116 Perry Hill Road, Montgomery, AL 36109
MLS# 579069Listed by: HARRIS AND ATKINS REAL ESTATE - New
 $115,000Active3 beds 2 baths1,061 sq. ft.
$115,000Active3 beds 2 baths1,061 sq. ft.3405 Vermont Drive, Montgomery, AL 36109
MLS# 579020Listed by: RE/MAX CORNERSTONE PLUS - New
 $120,000Active0.46 Acres
$120,000Active0.46 Acres9516 Wynlakes Place, Montgomery, AL 36117
MLS# 579074Listed by: JIM WILSON & ASSOC. LLC - New
 $72,000Active3 beds 3 baths2,031 sq. ft.
$72,000Active3 beds 3 baths2,031 sq. ft.3294 S Perry Street, Montgomery, AL 36105
MLS# 578997Listed by: SELL YOUR HOME SERVICES - New
 $36,000Active3 beds 2 baths1,189 sq. ft.
$36,000Active3 beds 2 baths1,189 sq. ft.3338 Loveless Curve, Montgomery, AL 36108
MLS# 579101Listed by: REAL BROKER, LLC. - New
 $299,900Active3 beds 2 baths1,980 sq. ft.
$299,900Active3 beds 2 baths1,980 sq. ft.1123 Westmoreland Avenue, Montgomery, AL 36106
MLS# 579037Listed by: REAL BROKER, LLC. - New
 $299,000Active4 beds 3 baths2,807 sq. ft.
$299,000Active4 beds 3 baths2,807 sq. ft.1809 Vaughn Lane, Montgomery, AL 36106
MLS# 579097Listed by: HARRIS AND ATKINS REAL ESTATE - New
 $285,000Active3 beds 2 baths1,887 sq. ft.
$285,000Active3 beds 2 baths1,887 sq. ft.8463 Wexford Way, Montgomery, AL 36117
MLS# 579084Listed by: PARAMOUNT PROPERTIES, LLC. - New
 $120,000Active3 beds 2 baths1,254 sq. ft.
$120,000Active3 beds 2 baths1,254 sq. ft.2642 Jan Drive, Montgomery, AL 36116
MLS# 579081Listed by: MARKETPLACE HOMES - New
 $124,800Active3 beds 2 baths1,226 sq. ft.
$124,800Active3 beds 2 baths1,226 sq. ft.6330 Wares Ferry Road, Montgomery, AL 36117
MLS# 579068Listed by: HARRIS AND ATKINS REAL ESTATE
