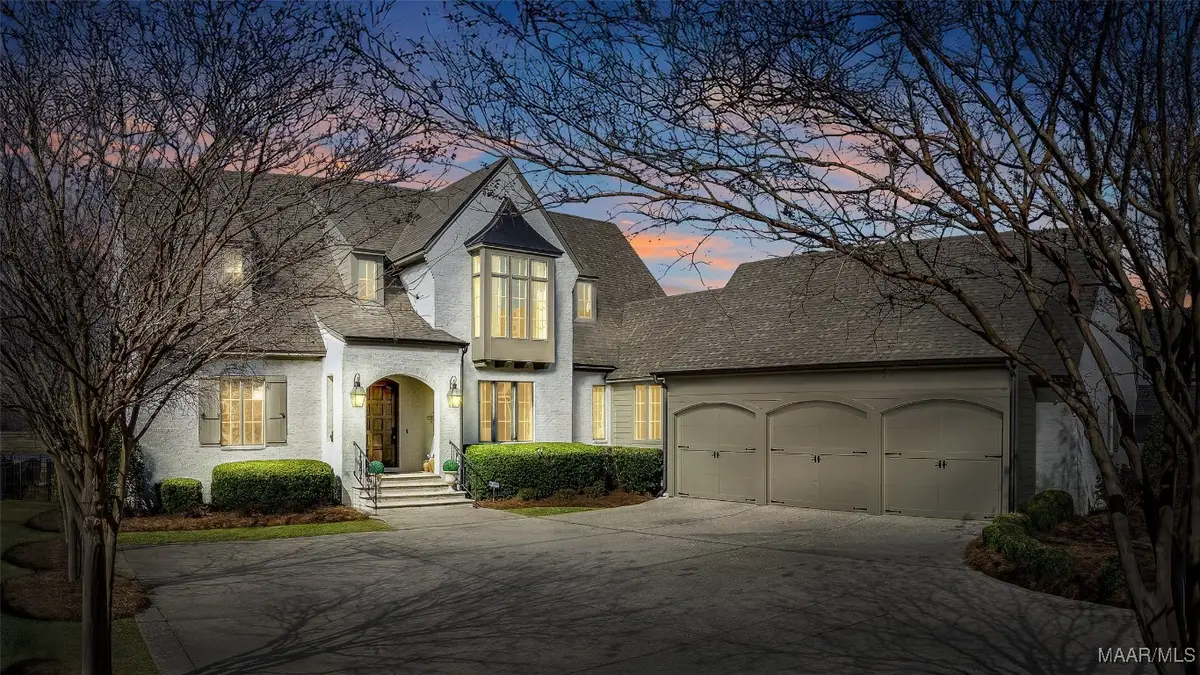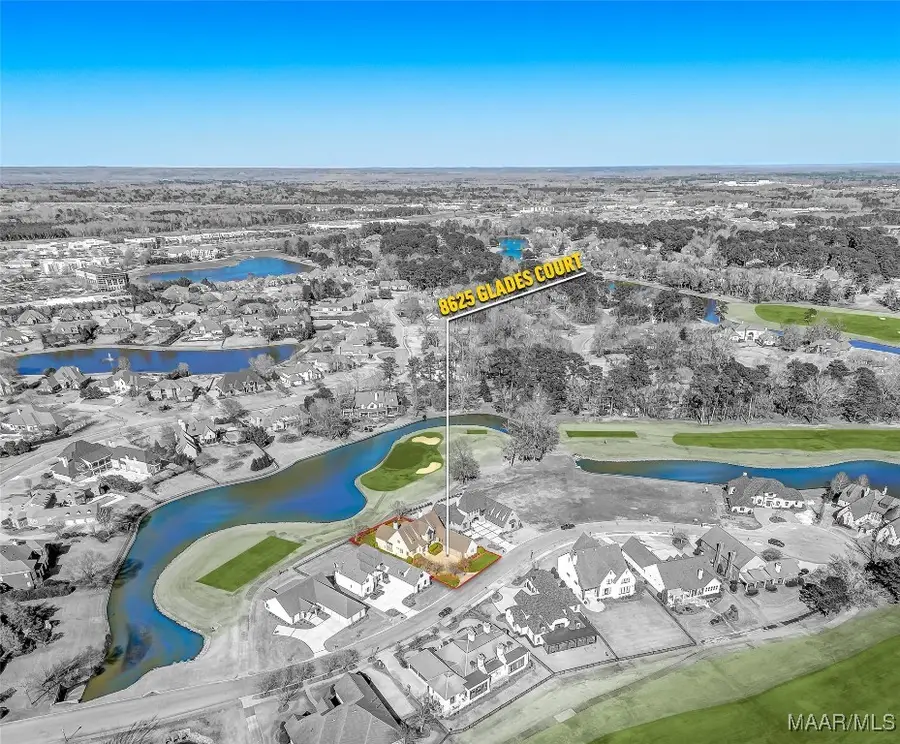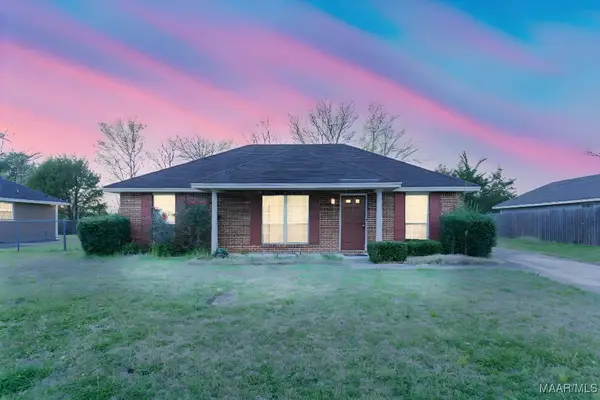8625 Glades Court, Montgomery, AL 36117
Local realty services provided by:ERA Enterprise Realty Associates



8625 Glades Court,Montgomery, AL 36117
$1,050,000
- 5 Beds
- 5 Baths
- 4,569 sq. ft.
- Single family
- Active
Listed by:justin moody
Office:partners realty
MLS#:572207
Source:AL_MLSM
Price summary
- Price:$1,050,000
- Price per sq. ft.:$229.81
About this home
EXQUISITE CUSTOM HOME WITH BREATHTAKING GOLF COURSE & LAKE VIEWS!
Tucked away in a peaceful cul-de-sac, this stunning 5-bedroom, 4.5-bath home is a masterpiece of craftsmanship, designed for both comfortable living and effortless entertaining. With picturesque views of the golf course and lake, this home offers an exceptional blend of luxury and functionality.
Inside, find beautiful hardwood floors that enhance the warmth and charm of the space. The living room, kitchen, and breakfast nook feature detailed tongue and groove walls and ceilings, accented by reclaimed cedar beams from an Amish farm, adding a unique rustic touch. The custom-painted cabinetry blends seamlessly with the built-in paneling on the dishwasher and refrigerator, giving the kitchen a polished, cohesive look. A built-in banquet in the breakfast area provides a cozy spot for casual dining.
The spacious primary suite offers both his-and-hers oversized walk-in closets and a spa-like en-suite bath. A safe room/tornado shelter is discreetly located in the hallway between the living area and master bedroom for added peace of mind. A guest bedroom on the main level makes hosting friends and family a breeze.
Outside experience an expansive back porch, where a cozy outdoor fireplace invites you to relax while taking in the scenic surroundings. This home is also packed with modern conveniences, including two tankless water heaters, three HVAC units, and spray foam insulation for energy efficiency. A built-in surround sound system enhances entertainment throughout the home, while a full irrigation system ensures the landscaping stays lush. With a three-car garage and an oversized aggregate concrete driveway, there’s plenty of room for parking.
This one-of-a-kind home seamlessly blends high-end features with timeless character. Don’t miss the opportunity to experience it—schedule your private tour today!
Contact an agent
Home facts
- Year built:2014
- Listing Id #:572207
- Added:157 day(s) ago
- Updated:July 19, 2025 at 02:23 PM
Rooms and interior
- Bedrooms:5
- Total bathrooms:5
- Full bathrooms:4
- Half bathrooms:1
- Living area:4,569 sq. ft.
Heating and cooling
- Cooling:Central Air, Gas, Multi Units
- Heating:Multiple Heating Units
Structure and exterior
- Roof:Vented
- Year built:2014
- Building area:4,569 sq. ft.
Schools
- High school:Jefferson Davis High School
- Elementary school:Halcyon Elementary School
Utilities
- Water:Public
- Sewer:Public Sewer
Finances and disclosures
- Price:$1,050,000
- Price per sq. ft.:$229.81
New listings near 8625 Glades Court
- New
 $125,400Active3 beds 2 baths1,298 sq. ft.
$125,400Active3 beds 2 baths1,298 sq. ft.1116 Perry Hill Road, Montgomery, AL 36109
MLS# 579069Listed by: HARRIS AND ATKINS REAL ESTATE - New
 $115,000Active3 beds 2 baths1,061 sq. ft.
$115,000Active3 beds 2 baths1,061 sq. ft.3405 Vermont Drive, Montgomery, AL 36109
MLS# 579020Listed by: RE/MAX CORNERSTONE PLUS - New
 $120,000Active0.46 Acres
$120,000Active0.46 Acres9516 Wynlakes Place, Montgomery, AL 36117
MLS# 579074Listed by: JIM WILSON & ASSOC. LLC - New
 $72,000Active3 beds 3 baths2,031 sq. ft.
$72,000Active3 beds 3 baths2,031 sq. ft.3294 S Perry Street, Montgomery, AL 36105
MLS# 578997Listed by: SELL YOUR HOME SERVICES - New
 $36,000Active3 beds 2 baths1,189 sq. ft.
$36,000Active3 beds 2 baths1,189 sq. ft.3338 Loveless Curve, Montgomery, AL 36108
MLS# 579101Listed by: REAL BROKER, LLC. - New
 $299,900Active3 beds 2 baths1,980 sq. ft.
$299,900Active3 beds 2 baths1,980 sq. ft.1123 Westmoreland Avenue, Montgomery, AL 36106
MLS# 579037Listed by: REAL BROKER, LLC. - New
 $299,000Active4 beds 3 baths2,807 sq. ft.
$299,000Active4 beds 3 baths2,807 sq. ft.1809 Vaughn Lane, Montgomery, AL 36106
MLS# 579097Listed by: HARRIS AND ATKINS REAL ESTATE - New
 $285,000Active3 beds 2 baths1,887 sq. ft.
$285,000Active3 beds 2 baths1,887 sq. ft.8463 Wexford Way, Montgomery, AL 36117
MLS# 579084Listed by: PARAMOUNT PROPERTIES, LLC. - New
 $120,000Active3 beds 2 baths1,254 sq. ft.
$120,000Active3 beds 2 baths1,254 sq. ft.2642 Jan Drive, Montgomery, AL 36116
MLS# 579081Listed by: MARKETPLACE HOMES - New
 $124,800Active3 beds 2 baths1,226 sq. ft.
$124,800Active3 beds 2 baths1,226 sq. ft.6330 Wares Ferry Road, Montgomery, AL 36117
MLS# 579068Listed by: HARRIS AND ATKINS REAL ESTATE
