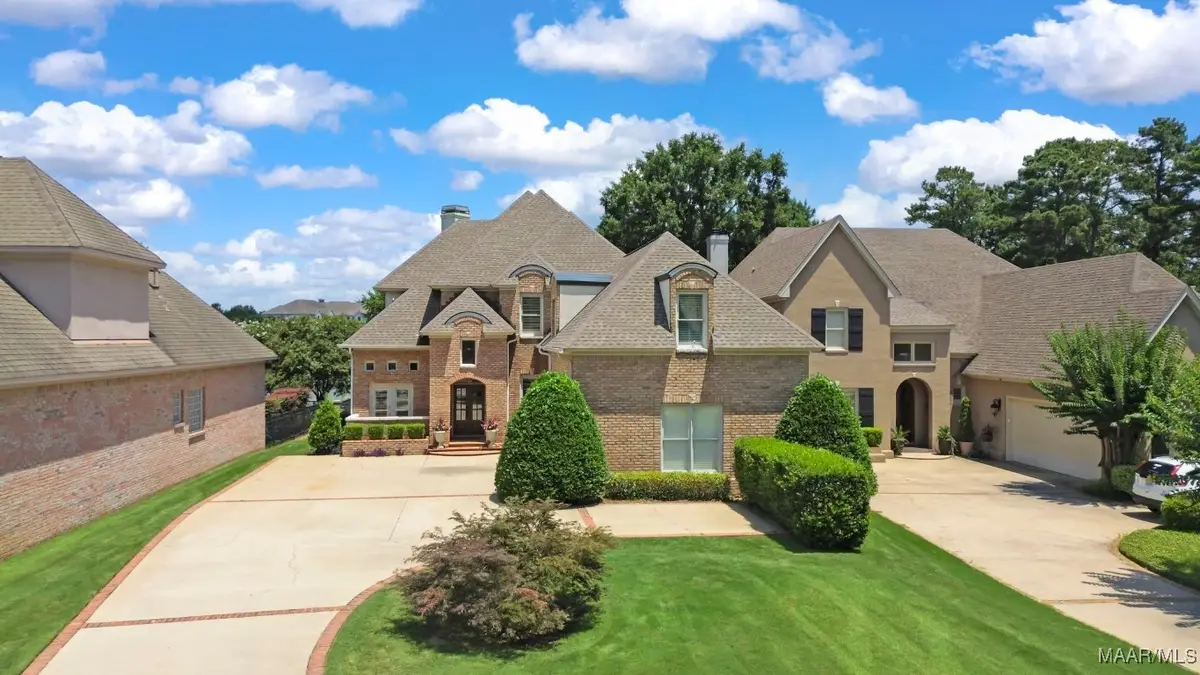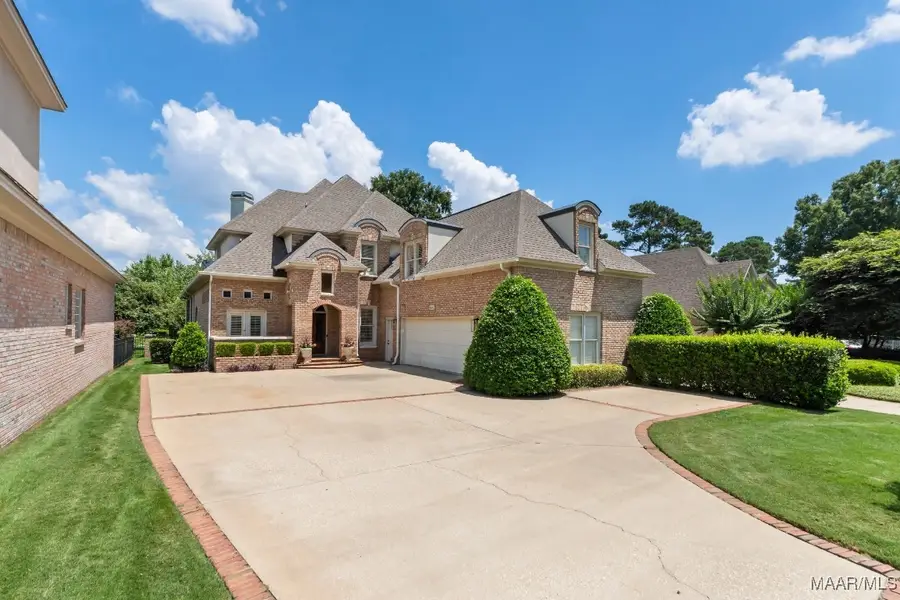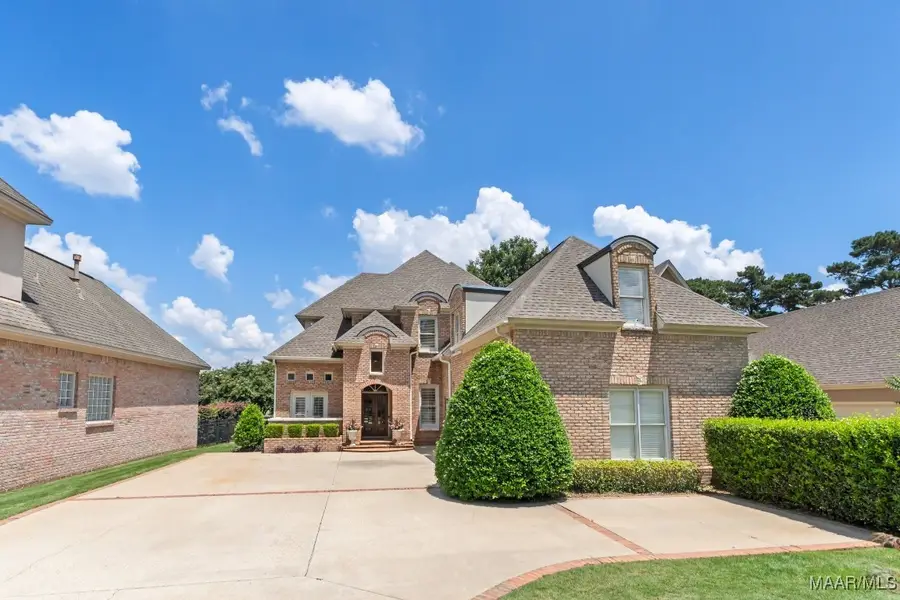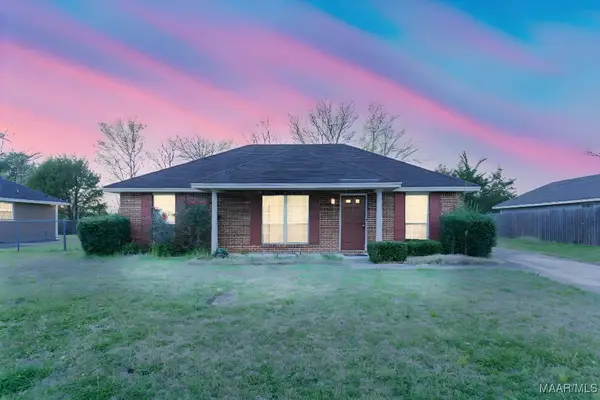8661 Lillian Place, Montgomery, AL 36117
Local realty services provided by:ERA Enterprise Realty Associates



8661 Lillian Place,Montgomery, AL 36117
$569,900
- 4 Beds
- 4 Baths
- 3,774 sq. ft.
- Single family
- Active
Listed by:deborah taylor
Office:lokation real estate llc.
MLS#:577731
Source:AL_MLSM
Price summary
- Price:$569,900
- Price per sq. ft.:$151.01
About this home
The perfect floor plan- the one you've been waiting for, and in one of Montgomery's most prestigious neighborhoods. This Wynlakes beauty has been designed with every need in mind, from the open concept kitchen overlooking the great room, with a gorgeous vaulted wood plank ceiling, to the separate study (perfect for those working remotely, or perhaps a homeschooling family), to the bedroom configuration. The master is on the main level, with three bedrooms upstairs. Two are connected by a jack & Jill bathroom, and the third is it's own separate suite, with a bedroom open to a large bonus room and connected bathroom. This would be perfect for a family member (or couple) who needs their own space and privacy. The laundry room thoughtfully opens not only to the large master closet, but to the hallway as well. The butler's pantry is conveniently situated next to the study, along with the half bath. Step outside at the end of the day to enjoy stunning outdoor space. The large covered porch area is a dream, with plenty of seating areas for those family barbecues. In the cooler months, unwind by the outdoor fireplace while gazing at the lake. The main level floors were replaced with wood in 2023, and the master bath was completely renovated in 2020. Kitchen refrigerator, powered theater seats, and Roman shades/drapes all stay. Much of the furniture is negotiable. Make your appointment to see this one today!
Contact an agent
Home facts
- Year built:2001
- Listing Id #:577731
- Added:47 day(s) ago
- Updated:July 20, 2025 at 02:46 AM
Rooms and interior
- Bedrooms:4
- Total bathrooms:4
- Full bathrooms:3
- Half bathrooms:1
- Living area:3,774 sq. ft.
Heating and cooling
- Cooling:Ceiling Fans, Multi Units
- Heating:Central, Gas, Multiple Heating Units
Structure and exterior
- Year built:2001
- Building area:3,774 sq. ft.
- Lot area:0.25 Acres
Schools
- High school:Park Crossing High School
- Elementary school:Halcyon Elementary School
Utilities
- Water:Public
- Sewer:Public Sewer
Finances and disclosures
- Price:$569,900
- Price per sq. ft.:$151.01
New listings near 8661 Lillian Place
- New
 $125,400Active3 beds 2 baths1,298 sq. ft.
$125,400Active3 beds 2 baths1,298 sq. ft.1116 Perry Hill Road, Montgomery, AL 36109
MLS# 579069Listed by: HARRIS AND ATKINS REAL ESTATE - New
 $115,000Active3 beds 2 baths1,061 sq. ft.
$115,000Active3 beds 2 baths1,061 sq. ft.3405 Vermont Drive, Montgomery, AL 36109
MLS# 579020Listed by: RE/MAX CORNERSTONE PLUS - New
 $120,000Active0.46 Acres
$120,000Active0.46 Acres9516 Wynlakes Place, Montgomery, AL 36117
MLS# 579074Listed by: JIM WILSON & ASSOC. LLC - New
 $72,000Active3 beds 3 baths2,031 sq. ft.
$72,000Active3 beds 3 baths2,031 sq. ft.3294 S Perry Street, Montgomery, AL 36105
MLS# 578997Listed by: SELL YOUR HOME SERVICES - New
 $36,000Active3 beds 2 baths1,189 sq. ft.
$36,000Active3 beds 2 baths1,189 sq. ft.3338 Loveless Curve, Montgomery, AL 36108
MLS# 579101Listed by: REAL BROKER, LLC. - New
 $299,900Active3 beds 2 baths1,980 sq. ft.
$299,900Active3 beds 2 baths1,980 sq. ft.1123 Westmoreland Avenue, Montgomery, AL 36106
MLS# 579037Listed by: REAL BROKER, LLC. - New
 $299,000Active4 beds 3 baths2,807 sq. ft.
$299,000Active4 beds 3 baths2,807 sq. ft.1809 Vaughn Lane, Montgomery, AL 36106
MLS# 579097Listed by: HARRIS AND ATKINS REAL ESTATE - New
 $285,000Active3 beds 2 baths1,887 sq. ft.
$285,000Active3 beds 2 baths1,887 sq. ft.8463 Wexford Way, Montgomery, AL 36117
MLS# 579084Listed by: PARAMOUNT PROPERTIES, LLC. - New
 $120,000Active3 beds 2 baths1,254 sq. ft.
$120,000Active3 beds 2 baths1,254 sq. ft.2642 Jan Drive, Montgomery, AL 36116
MLS# 579081Listed by: MARKETPLACE HOMES - New
 $124,800Active3 beds 2 baths1,226 sq. ft.
$124,800Active3 beds 2 baths1,226 sq. ft.6330 Wares Ferry Road, Montgomery, AL 36117
MLS# 579068Listed by: HARRIS AND ATKINS REAL ESTATE
