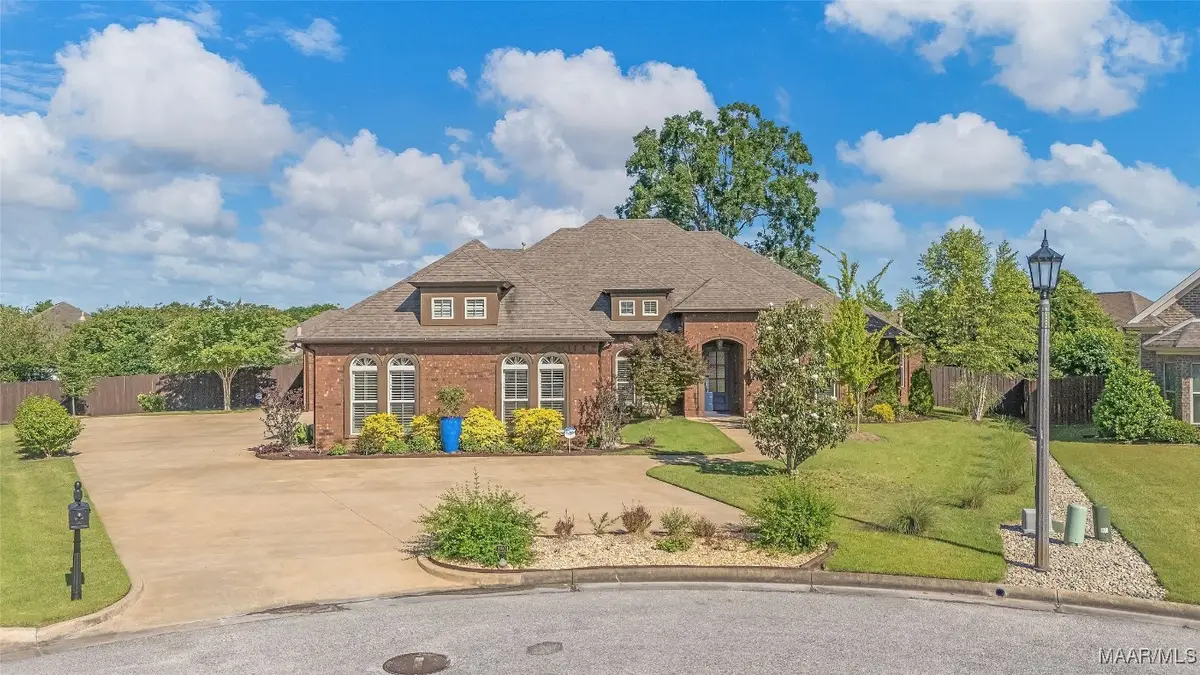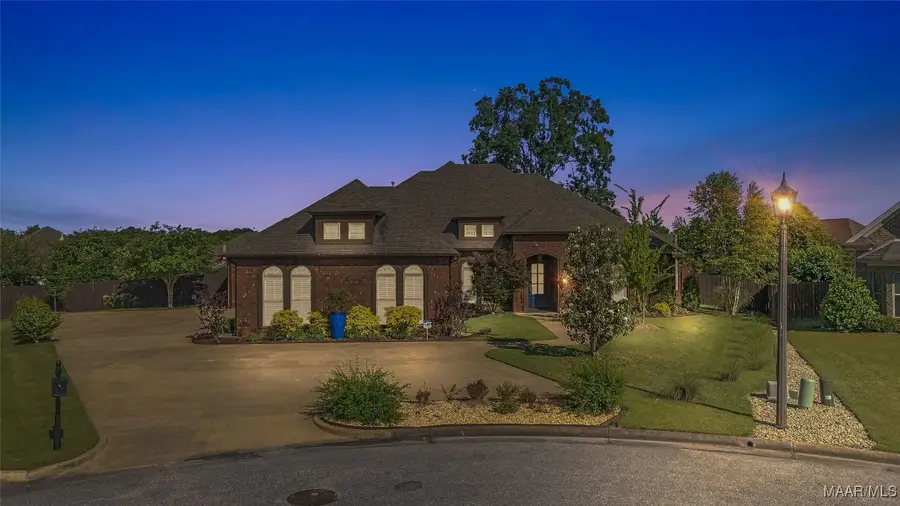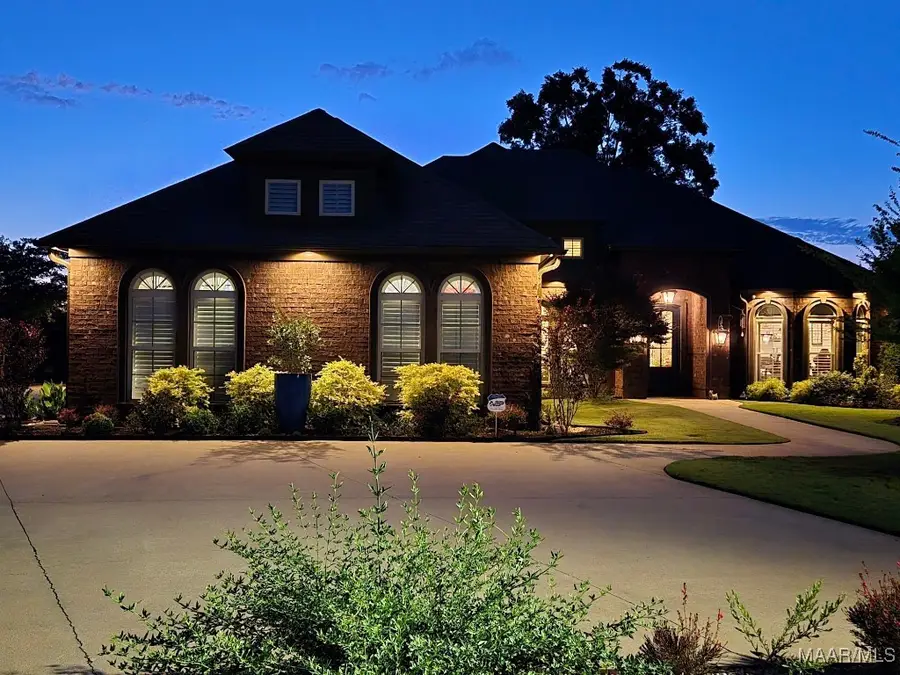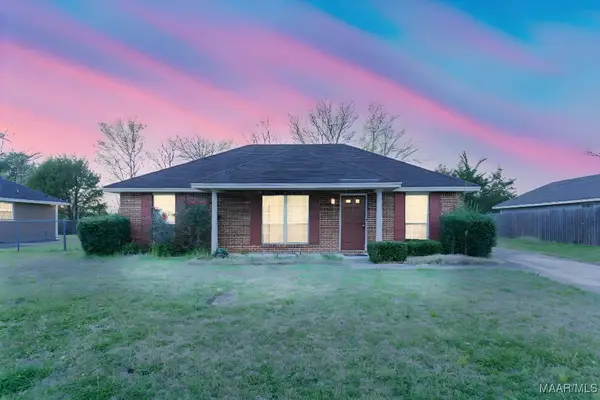8901 Caraway Lane, Montgomery, AL 36117
Local realty services provided by:ERA Enterprise Realty Associates



8901 Caraway Lane,Montgomery, AL 36117
$549,000
- 4 Beds
- 5 Baths
- 3,200 sq. ft.
- Single family
- Active
Listed by:scott koo
Office:scott koo realty
MLS#:576170
Source:AL_MLSM
Price summary
- Price:$549,000
- Price per sq. ft.:$171.56
- Monthly HOA dues:$75
About this home
Exceptional 3,200 SQFT SINGLE-STORY custom-built home in desirable Breckenridge with luxury finishes and smart design throughout. The chef’s kitchen features marble countertops, touchless faucets, refinished cabinets (2024), drawer microwave, new refrigerator and dishwasher (2023), double ovens, five-burner gas cooktop with pot filler, and custom vent hood. Walk-in pantry plus pullout shelves, spice rack, and lazy Susan for convenience.
Family room offers 15-ft ceilings, stone gas fireplace with custom mantel, built-in bookshelves, triple crown molding, floor plugs, and surround sound wiring. The spacious primary suite includes a sitting area with fireplace, large jetted tub, frameless glass shower with bench and rainhead, handheld sprayer, and ceiling heater.
All bedrooms have en suite granite baths; one with patio access—ideal for a pool. Floors include French oak hardwood (2023) and travertine in wet areas. Tray and double tray ceilings (10-15 ft) add elegance throughout.
Extras: central vacuum with outdoor hose, oversized laundry with granite sink and custom cabinetry, plantation shutters on all windows (replaced in 2023 with lifetime warranty), and a 24'x30' garage with EV outlet, deep sink, and reinforced attic storage.
Covered patio includes wood-burning fireplace with gas starter, 3 ceiling fans, hot/cold water, drain, and gas line for grill. Exterior features Zoysia sod, well-fed irrigation, recycled rubber mulch, full gutters, extended driveway, and wide sidewalks. Two Rinnai tankless water heaters, whole-house water filter, scale remover, 1” cross-linked polyethylene plumbing, 125-amp sub-panel, and extra gas line for pool/workshop. Move-in ready and built to impress!
Contact an agent
Home facts
- Year built:2009
- Listing Id #:576170
- Added:98 day(s) ago
- Updated:July 19, 2025 at 02:23 PM
Rooms and interior
- Bedrooms:4
- Total bathrooms:5
- Full bathrooms:4
- Half bathrooms:1
- Living area:3,200 sq. ft.
Heating and cooling
- Cooling:Multi Units
- Heating:Multiple Heating Units
Structure and exterior
- Year built:2009
- Building area:3,200 sq. ft.
- Lot area:0.45 Acres
Schools
- High school:Park Crossing High School
- Elementary school:Blount Elementary School
Utilities
- Water:Public
- Sewer:Public Sewer
Finances and disclosures
- Price:$549,000
- Price per sq. ft.:$171.56
- Tax amount:$1,422
New listings near 8901 Caraway Lane
- New
 $125,400Active3 beds 2 baths1,298 sq. ft.
$125,400Active3 beds 2 baths1,298 sq. ft.1116 Perry Hill Road, Montgomery, AL 36109
MLS# 579069Listed by: HARRIS AND ATKINS REAL ESTATE - New
 $115,000Active3 beds 2 baths1,061 sq. ft.
$115,000Active3 beds 2 baths1,061 sq. ft.3405 Vermont Drive, Montgomery, AL 36109
MLS# 579020Listed by: RE/MAX CORNERSTONE PLUS - New
 $120,000Active0.46 Acres
$120,000Active0.46 Acres9516 Wynlakes Place, Montgomery, AL 36117
MLS# 579074Listed by: JIM WILSON & ASSOC. LLC - New
 $72,000Active3 beds 3 baths2,031 sq. ft.
$72,000Active3 beds 3 baths2,031 sq. ft.3294 S Perry Street, Montgomery, AL 36105
MLS# 578997Listed by: SELL YOUR HOME SERVICES - New
 $36,000Active3 beds 2 baths1,189 sq. ft.
$36,000Active3 beds 2 baths1,189 sq. ft.3338 Loveless Curve, Montgomery, AL 36108
MLS# 579101Listed by: REAL BROKER, LLC. - New
 $299,900Active3 beds 2 baths1,980 sq. ft.
$299,900Active3 beds 2 baths1,980 sq. ft.1123 Westmoreland Avenue, Montgomery, AL 36106
MLS# 579037Listed by: REAL BROKER, LLC. - New
 $299,000Active4 beds 3 baths2,807 sq. ft.
$299,000Active4 beds 3 baths2,807 sq. ft.1809 Vaughn Lane, Montgomery, AL 36106
MLS# 579097Listed by: HARRIS AND ATKINS REAL ESTATE - New
 $285,000Active3 beds 2 baths1,887 sq. ft.
$285,000Active3 beds 2 baths1,887 sq. ft.8463 Wexford Way, Montgomery, AL 36117
MLS# 579084Listed by: PARAMOUNT PROPERTIES, LLC. - New
 $120,000Active3 beds 2 baths1,254 sq. ft.
$120,000Active3 beds 2 baths1,254 sq. ft.2642 Jan Drive, Montgomery, AL 36116
MLS# 579081Listed by: MARKETPLACE HOMES - New
 $124,800Active3 beds 2 baths1,226 sq. ft.
$124,800Active3 beds 2 baths1,226 sq. ft.6330 Wares Ferry Road, Montgomery, AL 36117
MLS# 579068Listed by: HARRIS AND ATKINS REAL ESTATE
