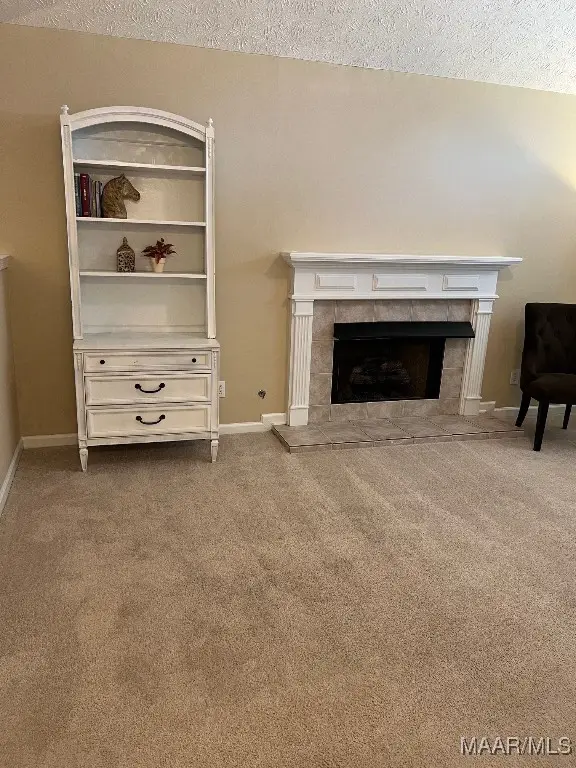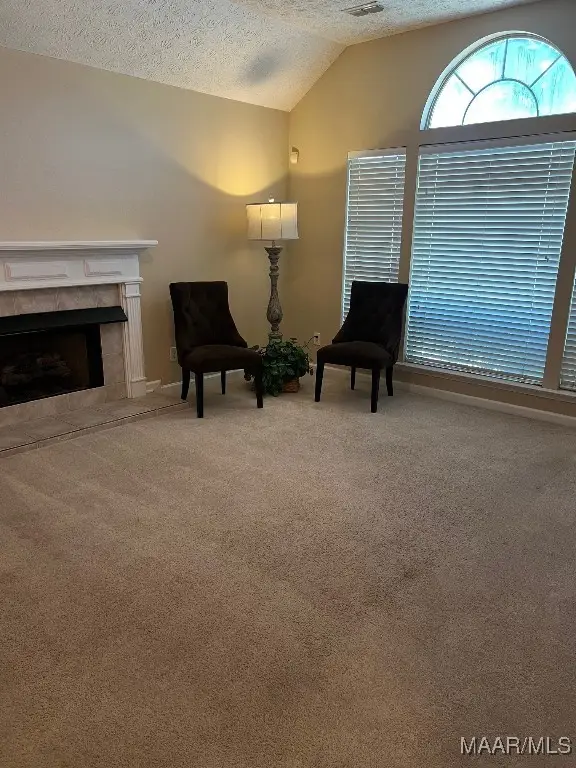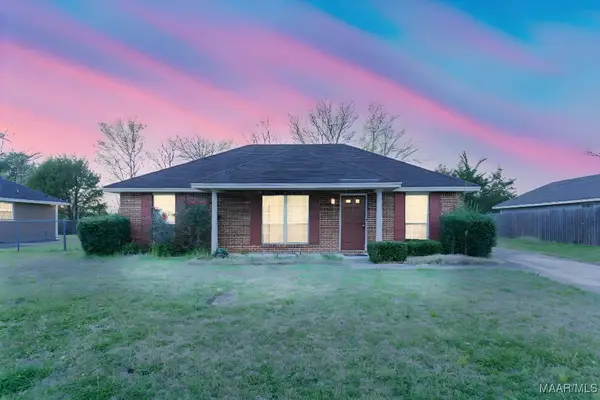9324 Bristlecone Drive, Montgomery, AL 36117
Local realty services provided by:ERA Weeks & Browning Realty, Inc.



9324 Bristlecone Drive,Montgomery, AL 36117
$265,000
- 3 Beds
- 2 Baths
- 1,658 sq. ft.
- Single family
- Active
Listed by:bertie owens
Office:century 21 brandt wright
MLS#:577869
Source:AL_MLSM
Price summary
- Price:$265,000
- Price per sq. ft.:$159.83
About this home
This Deer Creek home will capture your heart; It has been beautifully maintained. The expertly designed living space flows seamlessly from the living room to the dining area and then to the kitchen. The stunning kitchen has new luxury vinyl flooring and a center work island with a pantry nearby, which is a delight for the chef. A lighted desk with glass cabinets gives accent and function to the breakfast area. The primary bedroom is located in the rear of the home and offers a freestanding soaker tub, dual vanities as well as a glass enclosed shower. Its walk-in closet is huge. There is an oversized attached garage at the rear of the home with a separate storage area; the long driveway to the garage can accommodate many cars which eliminates street parking. A plus is the location of the home in a cul-de-sac in that few cars past to get home; thus a quiet and safe area. What a great price in prestigious Deer Creek living.
Contact an agent
Home facts
- Year built:1997
- Listing Id #:577869
- Added:41 day(s) ago
- Updated:July 21, 2025 at 06:36 PM
Rooms and interior
- Bedrooms:3
- Total bathrooms:2
- Full bathrooms:2
- Living area:1,658 sq. ft.
Heating and cooling
- Cooling:Ceiling Fans, Central Air, Electric
- Heating:Central, Gas
Structure and exterior
- Roof:Ridge Vents, Vented
- Year built:1997
- Building area:1,658 sq. ft.
- Lot area:0.21 Acres
Schools
- High school:Jefferson Davis High School
- Elementary school:Blount Elementary School
Utilities
- Water:Public
- Sewer:Public Sewer
Finances and disclosures
- Price:$265,000
- Price per sq. ft.:$159.83
New listings near 9324 Bristlecone Drive
- New
 $125,400Active3 beds 2 baths1,298 sq. ft.
$125,400Active3 beds 2 baths1,298 sq. ft.1116 Perry Hill Road, Montgomery, AL 36109
MLS# 579069Listed by: HARRIS AND ATKINS REAL ESTATE - New
 $115,000Active3 beds 2 baths1,061 sq. ft.
$115,000Active3 beds 2 baths1,061 sq. ft.3405 Vermont Drive, Montgomery, AL 36109
MLS# 579020Listed by: RE/MAX CORNERSTONE PLUS - New
 $120,000Active0.46 Acres
$120,000Active0.46 Acres9516 Wynlakes Place, Montgomery, AL 36117
MLS# 579074Listed by: JIM WILSON & ASSOC. LLC - New
 $72,000Active3 beds 3 baths2,031 sq. ft.
$72,000Active3 beds 3 baths2,031 sq. ft.3294 S Perry Street, Montgomery, AL 36105
MLS# 578997Listed by: SELL YOUR HOME SERVICES - New
 $36,000Active3 beds 2 baths1,189 sq. ft.
$36,000Active3 beds 2 baths1,189 sq. ft.3338 Loveless Curve, Montgomery, AL 36108
MLS# 579101Listed by: REAL BROKER, LLC. - New
 $299,900Active3 beds 2 baths1,980 sq. ft.
$299,900Active3 beds 2 baths1,980 sq. ft.1123 Westmoreland Avenue, Montgomery, AL 36106
MLS# 579037Listed by: REAL BROKER, LLC. - New
 $299,000Active4 beds 3 baths2,807 sq. ft.
$299,000Active4 beds 3 baths2,807 sq. ft.1809 Vaughn Lane, Montgomery, AL 36106
MLS# 579097Listed by: HARRIS AND ATKINS REAL ESTATE - New
 $285,000Active3 beds 2 baths1,887 sq. ft.
$285,000Active3 beds 2 baths1,887 sq. ft.8463 Wexford Way, Montgomery, AL 36117
MLS# 579084Listed by: PARAMOUNT PROPERTIES, LLC. - New
 $120,000Active3 beds 2 baths1,254 sq. ft.
$120,000Active3 beds 2 baths1,254 sq. ft.2642 Jan Drive, Montgomery, AL 36116
MLS# 579081Listed by: MARKETPLACE HOMES - New
 $124,800Active3 beds 2 baths1,226 sq. ft.
$124,800Active3 beds 2 baths1,226 sq. ft.6330 Wares Ferry Road, Montgomery, AL 36117
MLS# 579068Listed by: HARRIS AND ATKINS REAL ESTATE
