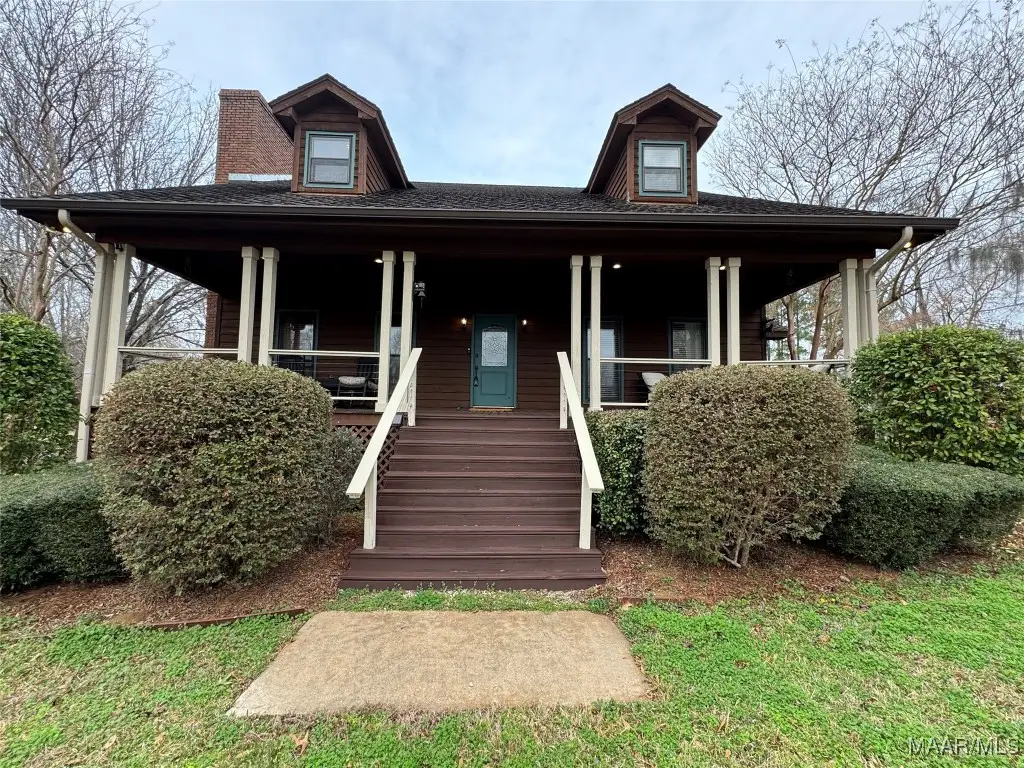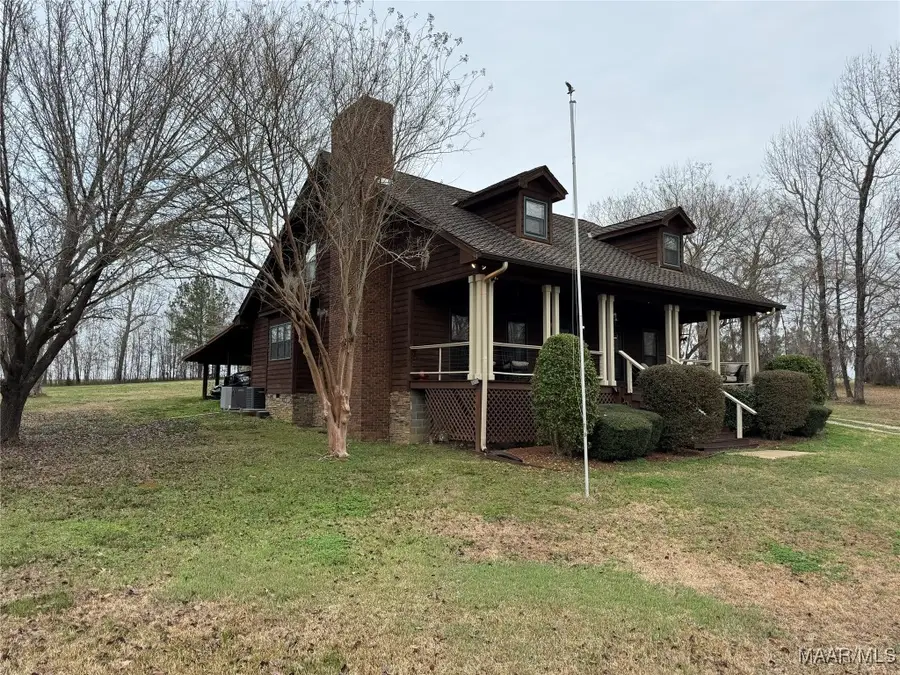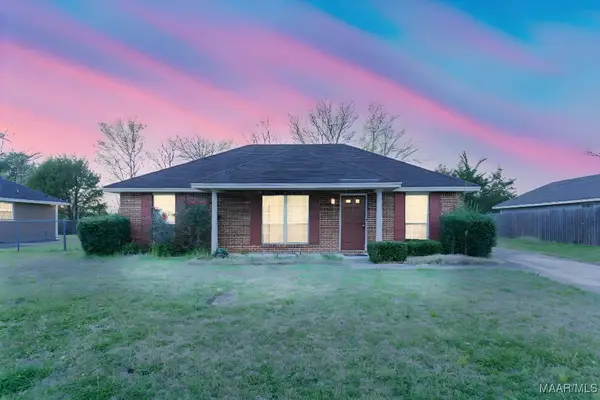937 Ridgeland Farms Road, Montgomery, AL 36105
Local realty services provided by:ERA Weeks & Browning Realty, Inc.



937 Ridgeland Farms Road,Montgomery, AL 36105
$475,000
- 3 Beds
- 3 Baths
- 2,548 sq. ft.
- Single family
- Active
Listed by:vickie wadsworth
Office:wadsworth realty group, llc.
MLS#:568814
Source:AL_MLSM
Price summary
- Price:$475,000
- Price per sq. ft.:$186.42
About this home
Are you looking for the charm of a 3-bedroom, 2.5-bath home on 14.6 acres just outside of the city limits but just enough distance to get to any shopping area you desire? The family room features a stone fireplace and a cedar ceiling with pine wood floors on the main floor, adding comfort and character throughout. The kitchen is featured with dark granite countertops, a tiled backsplash, stainless steel appliances, a breakfast bar, and a dining area. Convenience is key with a half bath on the main floor. The main suite offers two walk-in closets, the second closet offers a built-in shelving and dressing area, a garden tub, a separate shower, and a double vanity with a dressing table. Upstairs, two guest bedrooms each have walk-in closets with a Jack and Jill bath, ensuring ample storage space. Outdoor living is enhanced by a screened patio, a covered front porch, an attached double carport, and a detached 30x50 workshop equipped with power and water. This property has all the comfort, functionality, perfect for those seeking a serene countryside retreat.
Contact an agent
Home facts
- Year built:1997
- Listing Id #:568814
- Added:183 day(s) ago
- Updated:July 19, 2025 at 02:23 PM
Rooms and interior
- Bedrooms:3
- Total bathrooms:3
- Full bathrooms:2
- Half bathrooms:1
- Living area:2,548 sq. ft.
Heating and cooling
- Cooling:Heat Pump, Multi Units
- Heating:Heat Pump, Multiple Heating Units
Structure and exterior
- Year built:1997
- Building area:2,548 sq. ft.
- Lot area:14.6 Acres
Schools
- High school:Park Crossing High School
- Elementary school:Pintlala Elementary School
Utilities
- Water:Community Coop
- Sewer:Septic Tank
Finances and disclosures
- Price:$475,000
- Price per sq. ft.:$186.42
- Tax amount:$1,444
New listings near 937 Ridgeland Farms Road
- New
 $125,400Active3 beds 2 baths1,298 sq. ft.
$125,400Active3 beds 2 baths1,298 sq. ft.1116 Perry Hill Road, Montgomery, AL 36109
MLS# 579069Listed by: HARRIS AND ATKINS REAL ESTATE - New
 $115,000Active3 beds 2 baths1,061 sq. ft.
$115,000Active3 beds 2 baths1,061 sq. ft.3405 Vermont Drive, Montgomery, AL 36109
MLS# 579020Listed by: RE/MAX CORNERSTONE PLUS - New
 $120,000Active0.46 Acres
$120,000Active0.46 Acres9516 Wynlakes Place, Montgomery, AL 36117
MLS# 579074Listed by: JIM WILSON & ASSOC. LLC - New
 $72,000Active3 beds 3 baths2,031 sq. ft.
$72,000Active3 beds 3 baths2,031 sq. ft.3294 S Perry Street, Montgomery, AL 36105
MLS# 578997Listed by: SELL YOUR HOME SERVICES - New
 $36,000Active3 beds 2 baths1,189 sq. ft.
$36,000Active3 beds 2 baths1,189 sq. ft.3338 Loveless Curve, Montgomery, AL 36108
MLS# 579101Listed by: REAL BROKER, LLC. - New
 $299,900Active3 beds 2 baths1,980 sq. ft.
$299,900Active3 beds 2 baths1,980 sq. ft.1123 Westmoreland Avenue, Montgomery, AL 36106
MLS# 579037Listed by: REAL BROKER, LLC. - New
 $299,000Active4 beds 3 baths2,807 sq. ft.
$299,000Active4 beds 3 baths2,807 sq. ft.1809 Vaughn Lane, Montgomery, AL 36106
MLS# 579097Listed by: HARRIS AND ATKINS REAL ESTATE - New
 $285,000Active3 beds 2 baths1,887 sq. ft.
$285,000Active3 beds 2 baths1,887 sq. ft.8463 Wexford Way, Montgomery, AL 36117
MLS# 579084Listed by: PARAMOUNT PROPERTIES, LLC. - New
 $120,000Active3 beds 2 baths1,254 sq. ft.
$120,000Active3 beds 2 baths1,254 sq. ft.2642 Jan Drive, Montgomery, AL 36116
MLS# 579081Listed by: MARKETPLACE HOMES - New
 $124,800Active3 beds 2 baths1,226 sq. ft.
$124,800Active3 beds 2 baths1,226 sq. ft.6330 Wares Ferry Road, Montgomery, AL 36117
MLS# 579068Listed by: HARRIS AND ATKINS REAL ESTATE
