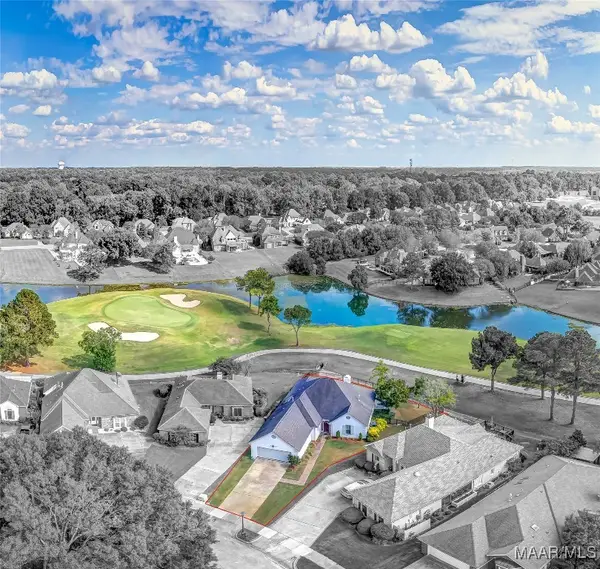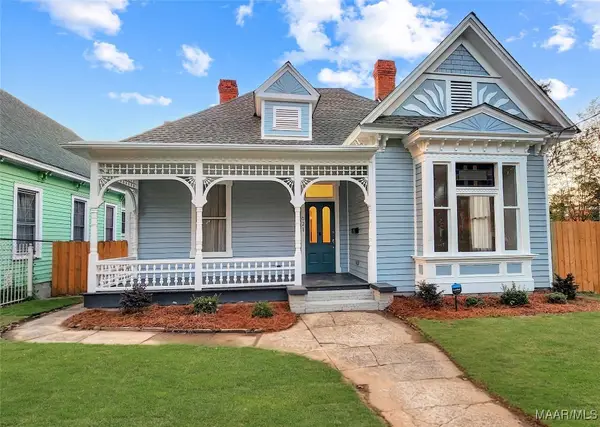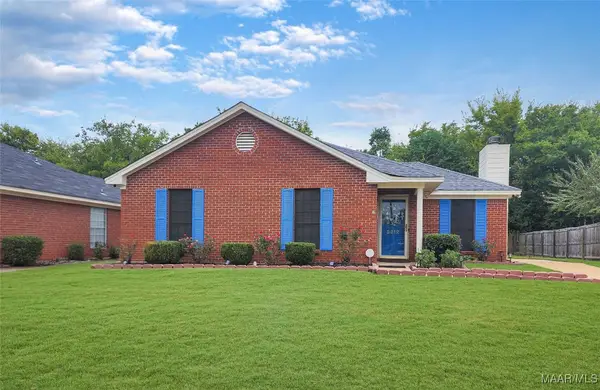9419 Broadleaf Drive, Montgomery, AL 36117
Local realty services provided by:ERA Enterprise Realty Associates
9419 Broadleaf Drive,Montgomery, AL 36117
$334,900
- 4 Beds
- 3 Baths
- 2,243 sq. ft.
- Single family
- Active
Listed by:corina hamby
Office:re/max cornerstone plus
MLS#:578461
Source:AL_MLSM
Price summary
- Price:$334,900
- Price per sq. ft.:$149.31
About this home
Come see this fantastic 4 bedroom, 2 1/2 bath home located in the Greythorne pod of Deer Creek. This home has plenty of living areas including a living room, dining room and a large gathering room with built in bookshelves and fireplace that is open to the kitchen and breakfast room. There is a small patio off of the breakfast room and kitchen that is perfect for grilling. There is another patio off the gathering room that is part of a fully fenced, private backyard. The primary bedroom is separate from the other three bedrooms. The primary bedroom has an en suite bathroom with two separate walk-in closets, water closet, garden tub, large separate shower, and double vanity sinks. OFFICE SPACE ADDED IN THE GARAGE !
This property have a lot of update, NEW ROOF from 2023, NEW KITCHEN 2023, fresh paint from 2025, new floorings, all over the houses, bathrooms update on 2024 , driveway extension and around de house on 2023, and the back yard is a breath taken , this houses have a lot more update that I can go on, and on , you just need to see you for your self .
The three other bedrooms are on a separate wing of the home. There is a full bathroom with double vanity sinks and another half bath. The sellers have updated the entire interior of the home with new paint, carpet in the bedrooms and luxury plank vinyl floors in all of the living areas of the home.
The Deer Creek neighborhood has many ponds, walking trails, a playground, tennis courts, a swimming pool with splash pad, an exercise room and a clubhouse for residents.
This home is priced to sell quickly and is a wonderful home for entertaining family and friends.
Contact an agent
Home facts
- Year built:2001
- Listing ID #:578461
- Added:65 day(s) ago
- Updated:September 28, 2025 at 03:45 AM
Rooms and interior
- Bedrooms:4
- Total bathrooms:3
- Full bathrooms:2
- Half bathrooms:1
- Living area:2,243 sq. ft.
Heating and cooling
- Cooling:Central Air, Electric
- Heating:Central, Gas
Structure and exterior
- Year built:2001
- Building area:2,243 sq. ft.
- Lot area:0.23 Acres
Schools
- High school:Park Crossing High School
- Elementary school:Blount Elementary School
Utilities
- Water:Public
- Sewer:Public Sewer
Finances and disclosures
- Price:$334,900
- Price per sq. ft.:$149.31
- Tax amount:$727
New listings near 9419 Broadleaf Drive
- New
 $389,900Active3 beds 2 baths2,398 sq. ft.
$389,900Active3 beds 2 baths2,398 sq. ft.8340 Brittany Place, Montgomery, AL 36117
MLS# 580385Listed by: PARTNERS REALTY - New
 $339,450Active4 beds 3 baths2,263 sq. ft.
$339,450Active4 beds 3 baths2,263 sq. ft.621 Clayton Street, Montgomery, AL 36104
MLS# 580370Listed by: RED TAILS REALTY GROUP - New
 $390,000Active4 beds 3 baths2,366 sq. ft.
$390,000Active4 beds 3 baths2,366 sq. ft.5000 Tea Rose Drive, Montgomery, AL 36116
MLS# 580282Listed by: ARC REALTY - New
 $214,500Active3 beds 2 baths1,529 sq. ft.
$214,500Active3 beds 2 baths1,529 sq. ft.5912 Portsmouth Drive, Montgomery, AL 36116
MLS# 580342Listed by: RED TAILS REALTY GROUP - New
 $229,900Active4 beds 2 baths2,418 sq. ft.
$229,900Active4 beds 2 baths2,418 sq. ft.2554 Churchill Drive, Montgomery, AL 36111
MLS# 580353Listed by: MONTGOMERY METRO REALTY - New
 $53,900Active3 beds 1 baths776 sq. ft.
$53,900Active3 beds 1 baths776 sq. ft.3324 W Tuskegee Circle, Montgomery, AL 36108
MLS# 580367Listed by: ELITE REALTY - New
 $159,900Active3 beds 2 baths1,355 sq. ft.
$159,900Active3 beds 2 baths1,355 sq. ft.576 Dunbarton Road, Montgomery, AL 36117
MLS# 580336Listed by: LANMAC REALTY - Open Sun, 2 to 4pmNew
 Listed by ERA$194,500Active4 beds 2 baths1,864 sq. ft.
Listed by ERA$194,500Active4 beds 2 baths1,864 sq. ft.421 Forest Park Drive, Montgomery, AL 36109
MLS# 580360Listed by: ERA WEEKS & BROWNING REALTY - New
 $300,000Active74.37 Acres
$300,000Active74.37 Acres0 W Old Hayneville Road, Montgomery, AL 36105
MLS# 580362Listed by: LAKE HOMES REALTY OF CNTRL AL. - New
 $595,000Active4 beds 4 baths4,148 sq. ft.
$595,000Active4 beds 4 baths4,148 sq. ft.753 Felder Avenue, Montgomery, AL 36106
MLS# 580263Listed by: SANDRA NICKEL HAT TEAM REALTOR
