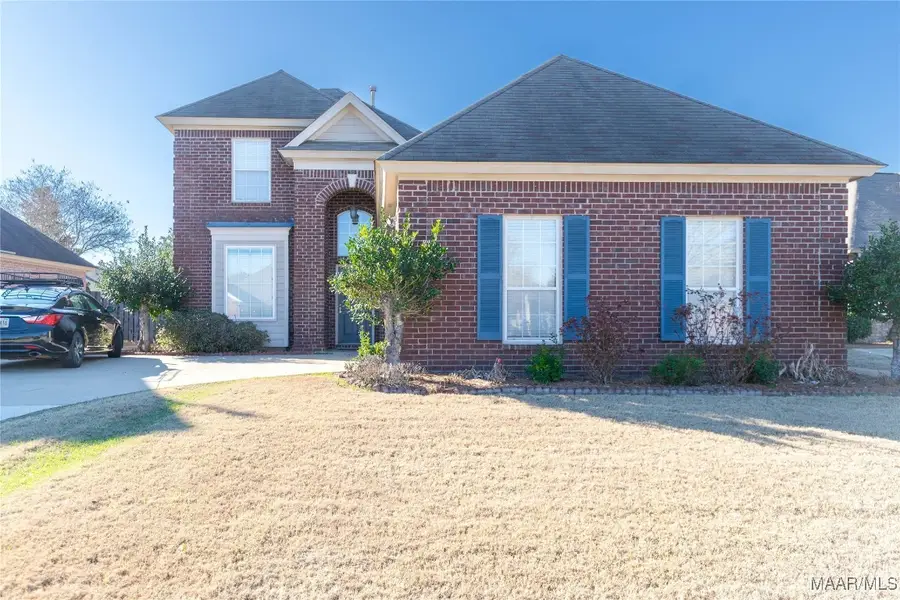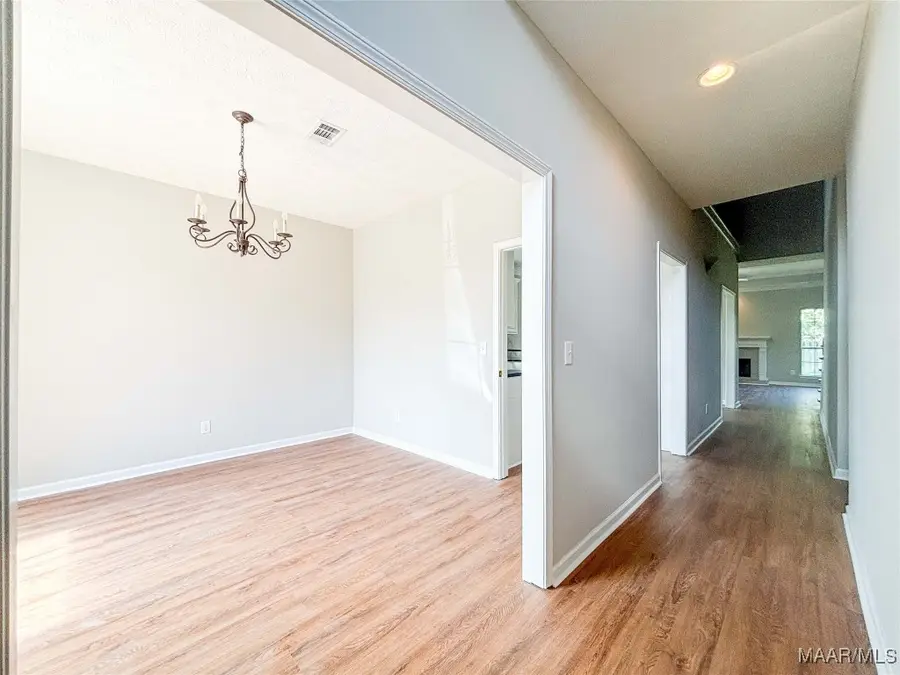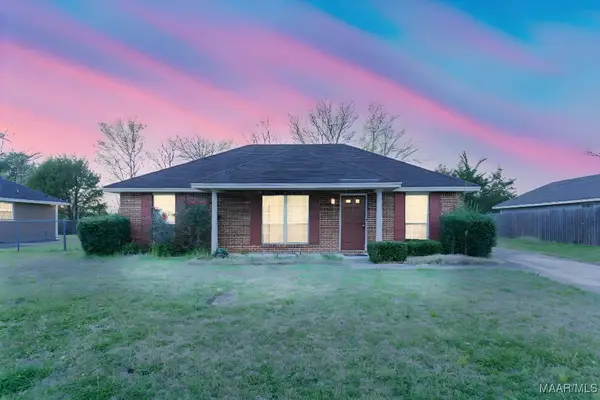9436 Broadleaf Drive, Montgomery, AL 36117
Local realty services provided by:ERA Enterprise Realty Associates



9436 Broadleaf Drive,Montgomery, AL 36117
$315,900
- 3 Beds
- 3 Baths
- 2,242 sq. ft.
- Single family
- Active
Listed by:shindeok jeong
Office:j realty group, llc.
MLS#:577229
Source:AL_MLSM
Price summary
- Price:$315,900
- Price per sq. ft.:$140.9
About this home
Welcome to 9436 Broadleaf Drive, a beautifully maintained two-story brick home that blends comfort, style, and thoughtful upgrades.
This move-in ready home features fresh interior and exterior paint, creating a crisp and modern look throughout. The brand-new luxury vinyl plank (LVP) flooring flows seamlessly through the entire home, adding warmth and durability. Topping it all off, the home is equipped with brand-new 30-year architectural shingles—a major upgrade that offers peace of mind for years to come.
The main floor offers an inviting living room, a well-equipped kitchen with ample cabinet space, a dedicated dining area, and a convenient laundry room. The spacious main-level master suite features a private bath, providing a peaceful retreat. A half bath is also available for guests. Upstairs, you'll find three generously sized bedrooms and a full bath—ideal for family members or visitors.
Additional highlights include a two-car garage, a well-manicured yard, and excellent curb appeal. Don’t miss your chance to own this stunning, updated home—schedule your private showing today!
Contact an agent
Home facts
- Year built:2004
- Listing Id #:577229
- Added:63 day(s) ago
- Updated:July 19, 2025 at 02:23 PM
Rooms and interior
- Bedrooms:3
- Total bathrooms:3
- Full bathrooms:2
- Half bathrooms:1
- Living area:2,242 sq. ft.
Heating and cooling
- Cooling:Central Air, Electric
- Heating:Central, Gas
Structure and exterior
- Year built:2004
- Building area:2,242 sq. ft.
Schools
- High school:Jefferson Davis High School
- Elementary school:Blount Elementary School
Utilities
- Water:Public
- Sewer:Public Sewer
Finances and disclosures
- Price:$315,900
- Price per sq. ft.:$140.9
New listings near 9436 Broadleaf Drive
- New
 $125,400Active3 beds 2 baths1,298 sq. ft.
$125,400Active3 beds 2 baths1,298 sq. ft.1116 Perry Hill Road, Montgomery, AL 36109
MLS# 579069Listed by: HARRIS AND ATKINS REAL ESTATE - New
 $115,000Active3 beds 2 baths1,061 sq. ft.
$115,000Active3 beds 2 baths1,061 sq. ft.3405 Vermont Drive, Montgomery, AL 36109
MLS# 579020Listed by: RE/MAX CORNERSTONE PLUS - New
 $120,000Active0.46 Acres
$120,000Active0.46 Acres9516 Wynlakes Place, Montgomery, AL 36117
MLS# 579074Listed by: JIM WILSON & ASSOC. LLC - New
 $72,000Active3 beds 3 baths2,031 sq. ft.
$72,000Active3 beds 3 baths2,031 sq. ft.3294 S Perry Street, Montgomery, AL 36105
MLS# 578997Listed by: SELL YOUR HOME SERVICES - New
 $36,000Active3 beds 2 baths1,189 sq. ft.
$36,000Active3 beds 2 baths1,189 sq. ft.3338 Loveless Curve, Montgomery, AL 36108
MLS# 579101Listed by: REAL BROKER, LLC. - New
 $299,900Active3 beds 2 baths1,980 sq. ft.
$299,900Active3 beds 2 baths1,980 sq. ft.1123 Westmoreland Avenue, Montgomery, AL 36106
MLS# 579037Listed by: REAL BROKER, LLC. - New
 $299,000Active4 beds 3 baths2,807 sq. ft.
$299,000Active4 beds 3 baths2,807 sq. ft.1809 Vaughn Lane, Montgomery, AL 36106
MLS# 579097Listed by: HARRIS AND ATKINS REAL ESTATE - New
 $285,000Active3 beds 2 baths1,887 sq. ft.
$285,000Active3 beds 2 baths1,887 sq. ft.8463 Wexford Way, Montgomery, AL 36117
MLS# 579084Listed by: PARAMOUNT PROPERTIES, LLC. - New
 $120,000Active3 beds 2 baths1,254 sq. ft.
$120,000Active3 beds 2 baths1,254 sq. ft.2642 Jan Drive, Montgomery, AL 36116
MLS# 579081Listed by: MARKETPLACE HOMES - New
 $124,800Active3 beds 2 baths1,226 sq. ft.
$124,800Active3 beds 2 baths1,226 sq. ft.6330 Wares Ferry Road, Montgomery, AL 36117
MLS# 579068Listed by: HARRIS AND ATKINS REAL ESTATE
