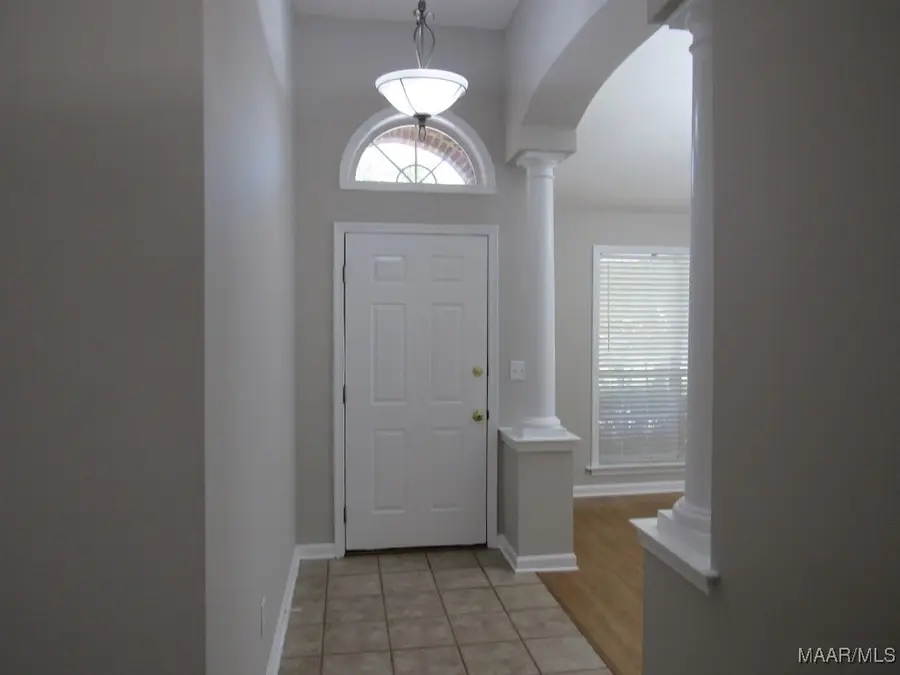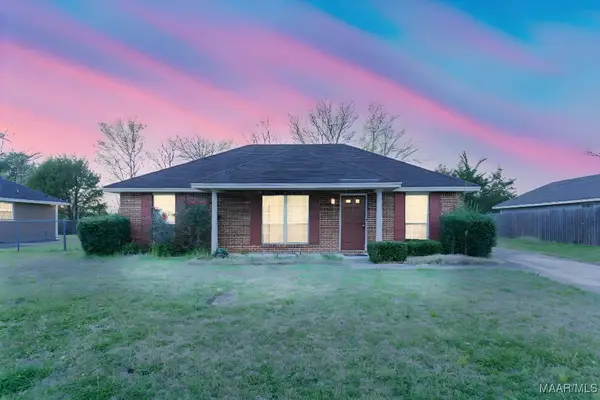9467 Greythorne Way, Montgomery, AL 36117
Local realty services provided by:ERA Weeks & Browning Realty, Inc.



9467 Greythorne Way,Montgomery, AL 36117
$264,900
- 4 Beds
- 2 Baths
- 1,910 sq. ft.
- Single family
- Active
Listed by:sabrina wright
Office:re/max properties ii
MLS#:578157
Source:AL_MLSM
Price summary
- Price:$264,900
- Price per sq. ft.:$138.69
About this home
GREAT OPPORTUNITY in DEER CREEK! DEER CREEK offers many amenities including CLUB HOUSE, POOL and SPLASH PARK, FITNESS CENTER, WALKING/RUNNING TRAILS, EXERCISE STATIONS, and PEACEFUL LAKES. FRESHLY PAINTED INSIDE and OUT. This home offers an AMAZING OPEN FLOORPLAN with SPACIOUS FAMILY ROOM and LARGE DINING ROOM. This plan gives you TWO HUGE rooms for FAMILY FUN and ENTERTAINING. The EAT-IN KITCHEN includes STAINLESS APPLIANCES, PLENTY of CABINET SPACE, pantry, breakfast bar, and breakfast room. The SPLIT bedroom plan provides PRIVACY for the MASTER SUITE. All the bedrooms are GOOD SIZE and have NEW CEILING FANS. The back Patio is the place to be for GRILLING, RELAXING, or that morning CUP of COFFEE. Other great features and benefits: NEW HVAC (2024), ROOF is 4 years old, and NEW LIGHT FIXTURES and CEILING FANS, and SPRINKLER SYSTEM. DO NOT let this one PASS YOU BY!!!
Contact an agent
Home facts
- Year built:1999
- Listing Id #:578157
- Added:30 day(s) ago
- Updated:July 19, 2025 at 02:23 PM
Rooms and interior
- Bedrooms:4
- Total bathrooms:2
- Full bathrooms:2
- Living area:1,910 sq. ft.
Heating and cooling
- Cooling:Ceiling Fans, Central Air, Electric
- Heating:Central, Gas
Structure and exterior
- Year built:1999
- Building area:1,910 sq. ft.
- Lot area:0.18 Acres
Schools
- High school:Park Crossing High School
- Elementary school:Blount Elementary School
Utilities
- Water:Public
- Sewer:Public Sewer
Finances and disclosures
- Price:$264,900
- Price per sq. ft.:$138.69
New listings near 9467 Greythorne Way
- New
 $125,400Active3 beds 2 baths1,298 sq. ft.
$125,400Active3 beds 2 baths1,298 sq. ft.1116 Perry Hill Road, Montgomery, AL 36109
MLS# 579069Listed by: HARRIS AND ATKINS REAL ESTATE - New
 $115,000Active3 beds 2 baths1,061 sq. ft.
$115,000Active3 beds 2 baths1,061 sq. ft.3405 Vermont Drive, Montgomery, AL 36109
MLS# 579020Listed by: RE/MAX CORNERSTONE PLUS - New
 $120,000Active0.46 Acres
$120,000Active0.46 Acres9516 Wynlakes Place, Montgomery, AL 36117
MLS# 579074Listed by: JIM WILSON & ASSOC. LLC - New
 $72,000Active3 beds 3 baths2,031 sq. ft.
$72,000Active3 beds 3 baths2,031 sq. ft.3294 S Perry Street, Montgomery, AL 36105
MLS# 578997Listed by: SELL YOUR HOME SERVICES - New
 $36,000Active3 beds 2 baths1,189 sq. ft.
$36,000Active3 beds 2 baths1,189 sq. ft.3338 Loveless Curve, Montgomery, AL 36108
MLS# 579101Listed by: REAL BROKER, LLC. - New
 $299,900Active3 beds 2 baths1,980 sq. ft.
$299,900Active3 beds 2 baths1,980 sq. ft.1123 Westmoreland Avenue, Montgomery, AL 36106
MLS# 579037Listed by: REAL BROKER, LLC. - New
 $299,000Active4 beds 3 baths2,807 sq. ft.
$299,000Active4 beds 3 baths2,807 sq. ft.1809 Vaughn Lane, Montgomery, AL 36106
MLS# 579097Listed by: HARRIS AND ATKINS REAL ESTATE - New
 $285,000Active3 beds 2 baths1,887 sq. ft.
$285,000Active3 beds 2 baths1,887 sq. ft.8463 Wexford Way, Montgomery, AL 36117
MLS# 579084Listed by: PARAMOUNT PROPERTIES, LLC. - New
 $120,000Active3 beds 2 baths1,254 sq. ft.
$120,000Active3 beds 2 baths1,254 sq. ft.2642 Jan Drive, Montgomery, AL 36116
MLS# 579081Listed by: MARKETPLACE HOMES - New
 $124,800Active3 beds 2 baths1,226 sq. ft.
$124,800Active3 beds 2 baths1,226 sq. ft.6330 Wares Ferry Road, Montgomery, AL 36117
MLS# 579068Listed by: HARRIS AND ATKINS REAL ESTATE
