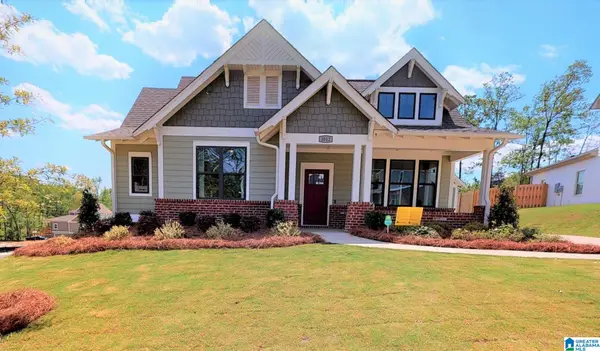101 OXFORD WAY, Pelham, AL 35124
Local realty services provided by:ERA Byars Realty
Listed by:maeghen pickett
Office:keller williams metro south
MLS#:21426319
Source:AL_BAMLS
Price summary
- Price:$750,000
- Price per sq. ft.:$231.12
About this home
Do you want a Luxury Mountain Retreat with an unmatched view & elegant upgrades?? YOU FOUND IT, your dream mountain retreat—where luxury meets livability.This stunning one-level, 5-bed, 3-bath home offers the perfect balance of refined comfort & mountain charm, all nestled in a prime location with breathtaking views. Discover thoughtfully updated interiors that showcase high-end finishes,rich textures,& architectural character throughout.The heart of the home is a entertainment-inspired kitchen & a coveted butler’s pantry.Expansive living rooms with soaring ceilings & natural light pouring in from every angle, or retreat to the serene primary suite with spa-like en-suite bath;the layout offers guest bedrooms, flexible space for work or play, and seamless flow across a single level.Enjoy seamless outdoor living with a covered patio, beautiful garden spaces, & low-maintenance landscaping. The 3-car garage and ample parking complete the package! Come see it for yourself!!!
Contact an agent
Home facts
- Year built:1997
- Listing ID #:21426319
- Added:70 day(s) ago
- Updated:October 05, 2025 at 07:20 AM
Rooms and interior
- Bedrooms:5
- Total bathrooms:4
- Full bathrooms:3
- Half bathrooms:1
- Living area:3,245 sq. ft.
Heating and cooling
- Cooling:Central
- Heating:Central, Dual Systems
Structure and exterior
- Year built:1997
- Building area:3,245 sq. ft.
- Lot area:3.22 Acres
Schools
- High school:PELHAM
- Middle school:PELHAM PARK
- Elementary school:PELHAM RIDGE
Utilities
- Water:Public Water
- Sewer:Septic
Finances and disclosures
- Price:$750,000
- Price per sq. ft.:$231.12
New listings near 101 OXFORD WAY
- New
 $520,000Active4 beds 5 baths3,106 sq. ft.
$520,000Active4 beds 5 baths3,106 sq. ft.113 DEER RIDGE DRIVE, Chelsea, AL 35043
MLS# 21433079Listed by: KELLER WILLIAMS REALTY VESTAVIA - New
 $429,000Active4 beds 4 baths1,806 sq. ft.
$429,000Active4 beds 4 baths1,806 sq. ft.2433 DALTON DRIVE, Pelham, AL 35124
MLS# 21433080Listed by: KELLER WILLIAMS METRO SOUTH - New
 $399,900Active3 beds 4 baths2,534 sq. ft.
$399,900Active3 beds 4 baths2,534 sq. ft.91 HEATHER RIDGE DRIVE, Pelham, AL 35124
MLS# 21432979Listed by: REALTYSOUTH-OTM-ACTON RD  $480,100Pending4 beds 3 baths2,358 sq. ft.
$480,100Pending4 beds 3 baths2,358 sq. ft.5184 SIMMS RIDGE, Pelham, AL 35124
MLS# 21432077Listed by: HARRIS DOYLE HOMES- New
 $460,378Active3 beds 3 baths1,780 sq. ft.
$460,378Active3 beds 3 baths1,780 sq. ft.4543 AMATON WAY, Hoover, AL 35244
MLS# 21432792Listed by: SB DEV CORP  $466,289Pending3 beds 3 baths1,710 sq. ft.
$466,289Pending3 beds 3 baths1,710 sq. ft.1857 WILLIAMETTE TRACE, Hoover, AL 35244
MLS# 21432771Listed by: SB DEV CORP- New
 $600,000Active4 beds 3 baths3,300 sq. ft.
$600,000Active4 beds 3 baths3,300 sq. ft.368 GREY OAKS DRIVE, Pelham, AL 35124
MLS# 21432775Listed by: KELLER WILLIAMS REALTY HOOVER - New
 $349,900Active4 beds 3 baths2,536 sq. ft.
$349,900Active4 beds 3 baths2,536 sq. ft.54 HUNTMASTER LANE, Pelham, AL 35124
MLS# 21432720Listed by: KELLER WILLIAMS METRO NORTH - New
 $395,865Active3 beds 3 baths1,922 sq. ft.
$395,865Active3 beds 3 baths1,922 sq. ft.429 HUNTLEY RIDGE BEND, Pelham, AL 35124
MLS# 21432655Listed by: REALTYSOUTH-INVERNESS OFFICE - New
 $374,900Active3 beds 2 baths1,832 sq. ft.
$374,900Active3 beds 2 baths1,832 sq. ft.2301 CHANDAWOOD DRIVE, Pelham, AL 35124
MLS# 21432606Listed by: ARC REALTY 280
