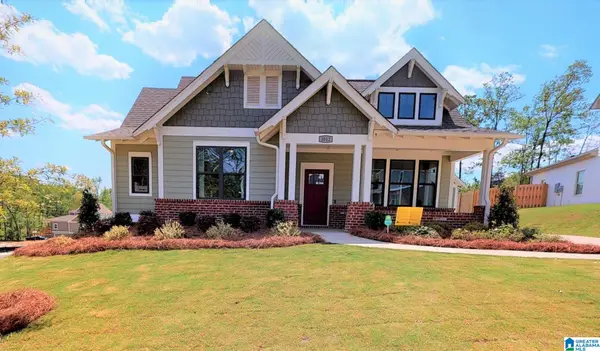106 TOMAHAWK CIRCLE, Pelham, AL 35124
Local realty services provided by:ERA King Real Estate Company, Inc.
Listed by:tammy anderson
Office:arc realty vestavia
MLS#:21426318
Source:AL_BAMLS
Price summary
- Price:$525,000
- Price per sq. ft.:$126.63
About this home
Open Sunday 2-4! Come see this open-concept layout uniting greatroom, keeping room and kitchen. Kitchen boasts plenty of granite countertop space, a counter height bar with view of big screen TV which will remain. XL dining/keeping room plus original dining room, large pantry and separate laundry room. Spacious primary suite with updated bathroom. Upstairs has potential for another primary suite with attached playroom or nursery and private bathroom along with 2 more bedrooms with adjoining bathroom. Abundant storage with walk-in closets in every bedroom plus 2 walk-in attics. Lower level footprint was expanded creating potential for in-law suite or entertaining guests in the media room plus wetbar/kitchenette, bedroom, bathroom, and space for an office too. Projector & screen remain. 2 car garage with storage plus attached exterior shed. Situated on half-acre culdesac lot near Pelham's ballparks, rec center, schools and restaurants. The location offers both privacy and convenience.
Contact an agent
Home facts
- Year built:1991
- Listing ID #:21426318
- Added:71 day(s) ago
- Updated:October 05, 2025 at 07:39 PM
Rooms and interior
- Bedrooms:5
- Total bathrooms:5
- Full bathrooms:4
- Half bathrooms:1
- Living area:4,146 sq. ft.
Heating and cooling
- Cooling:3+ Systems, Central, Electric
- Heating:3+ Systems, Central, Gas Heat, Heat Pump
Structure and exterior
- Year built:1991
- Building area:4,146 sq. ft.
- Lot area:0.47 Acres
Schools
- High school:PELHAM
- Middle school:PELHAM PARK
- Elementary school:PELHAM OAKS
Utilities
- Water:Public Water
- Sewer:Sewer Connected
Finances and disclosures
- Price:$525,000
- Price per sq. ft.:$126.63
New listings near 106 TOMAHAWK CIRCLE
- New
 $520,000Active4 beds 5 baths3,106 sq. ft.
$520,000Active4 beds 5 baths3,106 sq. ft.113 DEER RIDGE DRIVE, Chelsea, AL 35043
MLS# 21433079Listed by: KELLER WILLIAMS REALTY VESTAVIA - New
 $429,000Active4 beds 4 baths1,806 sq. ft.
$429,000Active4 beds 4 baths1,806 sq. ft.2433 DALTON DRIVE, Pelham, AL 35124
MLS# 21433080Listed by: KELLER WILLIAMS METRO SOUTH - New
 $399,900Active3 beds 4 baths2,534 sq. ft.
$399,900Active3 beds 4 baths2,534 sq. ft.91 HEATHER RIDGE DRIVE, Pelham, AL 35124
MLS# 21432979Listed by: REALTYSOUTH-OTM-ACTON RD  $480,100Pending4 beds 3 baths2,358 sq. ft.
$480,100Pending4 beds 3 baths2,358 sq. ft.5184 SIMMS RIDGE, Pelham, AL 35124
MLS# 21432077Listed by: HARRIS DOYLE HOMES- New
 $460,378Active3 beds 3 baths1,780 sq. ft.
$460,378Active3 beds 3 baths1,780 sq. ft.4543 AMATON WAY, Hoover, AL 35244
MLS# 21432792Listed by: SB DEV CORP  $466,289Pending3 beds 3 baths1,710 sq. ft.
$466,289Pending3 beds 3 baths1,710 sq. ft.1857 WILLIAMETTE TRACE, Hoover, AL 35244
MLS# 21432771Listed by: SB DEV CORP- New
 $600,000Active4 beds 3 baths3,300 sq. ft.
$600,000Active4 beds 3 baths3,300 sq. ft.368 GREY OAKS DRIVE, Pelham, AL 35124
MLS# 21432775Listed by: KELLER WILLIAMS REALTY HOOVER - New
 $349,900Active4 beds 3 baths2,536 sq. ft.
$349,900Active4 beds 3 baths2,536 sq. ft.54 HUNTMASTER LANE, Pelham, AL 35124
MLS# 21432720Listed by: KELLER WILLIAMS METRO NORTH - New
 $395,865Active3 beds 3 baths1,922 sq. ft.
$395,865Active3 beds 3 baths1,922 sq. ft.429 HUNTLEY RIDGE BEND, Pelham, AL 35124
MLS# 21432655Listed by: REALTYSOUTH-INVERNESS OFFICE - New
 $374,900Active3 beds 2 baths1,832 sq. ft.
$374,900Active3 beds 2 baths1,832 sq. ft.2301 CHANDAWOOD DRIVE, Pelham, AL 35124
MLS# 21432606Listed by: ARC REALTY 280
