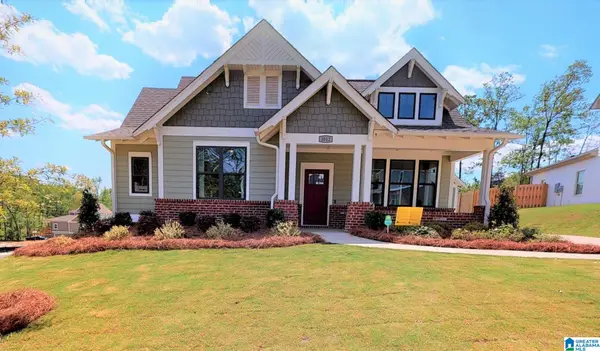116 HUNTLEY RIDGE DRIVE, Pelham, AL 35124
Local realty services provided by:ERA King Real Estate Company, Inc.
Listed by:joseph heckel
Office:realtysouth-inverness office
MLS#:21409918
Source:AL_BAMLS
Price summary
- Price:$440,095
- Price per sq. ft.:$194.22
About this home
Huntley Ridge is one of Pelham’s newest communities showcasing craftsman and farmhouse style homes with sidewalks and streetlights, amazing views, and walkability to local restaurants and shops. Step through the 8' front door of this home to be greeted by a grand foyer with a vaulted ceiling and beautiful hardwood staircase. There are also 10' ceilings throughout the main-level. This home features a beautiful kitchen with quartz countertops, a vented hood, built-in microwave drawer, and gas range. The primary bedroom is large and has an impressive en suite bathroom with a huge shower, large double vanity, and spacious walk-in closet. Upstairs is a loft/media room, three large bedrooms, guest bathroom, and walk-in attic storage. There is also a covered patio that overlooks the backyard. Come tour Huntley Ridge today!
Contact an agent
Home facts
- Year built:2025
- Listing ID #:21409918
- Added:227 day(s) ago
- Updated:October 05, 2025 at 02:31 PM
Rooms and interior
- Bedrooms:4
- Total bathrooms:3
- Full bathrooms:2
- Half bathrooms:1
- Living area:2,266 sq. ft.
Heating and cooling
- Cooling:Central, Dual Systems
- Heating:Central, Dual Systems, Gas Heat, Heat Pump
Structure and exterior
- Year built:2025
- Building area:2,266 sq. ft.
Schools
- High school:PELHAM
- Middle school:PELHAM PARK
- Elementary school:PELHAM RIDGE
Utilities
- Water:Public Water
- Sewer:Sewer Connected
Finances and disclosures
- Price:$440,095
- Price per sq. ft.:$194.22
New listings near 116 HUNTLEY RIDGE DRIVE
- New
 $520,000Active4 beds 5 baths3,106 sq. ft.
$520,000Active4 beds 5 baths3,106 sq. ft.113 DEER RIDGE DRIVE, Chelsea, AL 35043
MLS# 21433079Listed by: KELLER WILLIAMS REALTY VESTAVIA - New
 $429,000Active4 beds 4 baths1,806 sq. ft.
$429,000Active4 beds 4 baths1,806 sq. ft.2433 DALTON DRIVE, Pelham, AL 35124
MLS# 21433080Listed by: KELLER WILLIAMS METRO SOUTH - New
 $399,900Active3 beds 4 baths2,534 sq. ft.
$399,900Active3 beds 4 baths2,534 sq. ft.91 HEATHER RIDGE DRIVE, Pelham, AL 35124
MLS# 21432979Listed by: REALTYSOUTH-OTM-ACTON RD  $480,100Pending4 beds 3 baths2,358 sq. ft.
$480,100Pending4 beds 3 baths2,358 sq. ft.5184 SIMMS RIDGE, Pelham, AL 35124
MLS# 21432077Listed by: HARRIS DOYLE HOMES- New
 $460,378Active3 beds 3 baths1,780 sq. ft.
$460,378Active3 beds 3 baths1,780 sq. ft.4543 AMATON WAY, Hoover, AL 35244
MLS# 21432792Listed by: SB DEV CORP  $466,289Pending3 beds 3 baths1,710 sq. ft.
$466,289Pending3 beds 3 baths1,710 sq. ft.1857 WILLIAMETTE TRACE, Hoover, AL 35244
MLS# 21432771Listed by: SB DEV CORP- New
 $600,000Active4 beds 3 baths3,300 sq. ft.
$600,000Active4 beds 3 baths3,300 sq. ft.368 GREY OAKS DRIVE, Pelham, AL 35124
MLS# 21432775Listed by: KELLER WILLIAMS REALTY HOOVER - New
 $349,900Active4 beds 3 baths2,536 sq. ft.
$349,900Active4 beds 3 baths2,536 sq. ft.54 HUNTMASTER LANE, Pelham, AL 35124
MLS# 21432720Listed by: KELLER WILLIAMS METRO NORTH - New
 $395,865Active3 beds 3 baths1,922 sq. ft.
$395,865Active3 beds 3 baths1,922 sq. ft.429 HUNTLEY RIDGE BEND, Pelham, AL 35124
MLS# 21432655Listed by: REALTYSOUTH-INVERNESS OFFICE - New
 $374,900Active3 beds 2 baths1,832 sq. ft.
$374,900Active3 beds 2 baths1,832 sq. ft.2301 CHANDAWOOD DRIVE, Pelham, AL 35124
MLS# 21432606Listed by: ARC REALTY 280
