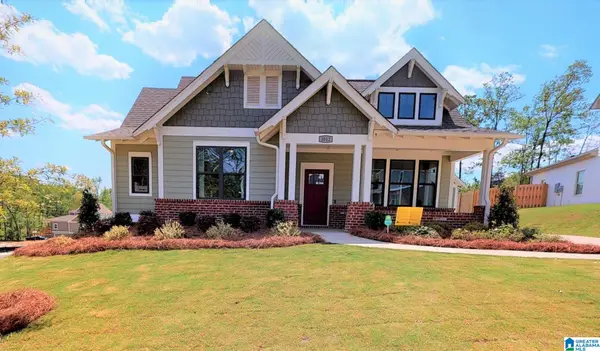471 BALLANTRAE ROAD, Pelham, AL 35124
Local realty services provided by:ERA Waldrop Real Estate
Listed by:micah martin
Office:keller williams pell city
MLS#:21427469
Source:AL_BAMLS
Price summary
- Price:$625,000
- Price per sq. ft.:$176.35
About this home
Welcome to 471 Ballantrae Road in beautiful Pelham, AL! This stunning 4-bedroom, 4-full-bathroom home in the sought-after Ballantrae Golf Community is loaded with upgrades and charm. Step inside to find an open-concept layout with hardwood floors, soaring ceilings, and a chef’s kitchen featuring granite countertops, new stainless steel appliances, and a large island that opens to the cozy living room with fireplace. The main-level primary suite offers a luxurious bath with double vanities, soaking tub/shower, and walk-in closet. Upstairs, you’ll find two additional bedrooms, two full baths, a custom wet bar with lounge for the libations lover, and a large flex space perfect as a playroom, rec room, or potential 5th bedroom. Outside, enjoy your own private oasis with a saltwater pool, personal firepit, and fenced backyard. Freshly painted in 2023 and move-in ready! Ballantrae amenities include golf, clubhouse, workout facility, and community pool!
Contact an agent
Home facts
- Year built:2018
- Listing ID #:21427469
- Added:838 day(s) ago
- Updated:October 05, 2025 at 02:31 PM
Rooms and interior
- Bedrooms:4
- Total bathrooms:4
- Full bathrooms:4
- Living area:3,544 sq. ft.
Heating and cooling
- Cooling:Central
- Heating:Central
Structure and exterior
- Year built:2018
- Building area:3,544 sq. ft.
- Lot area:0.24 Acres
Schools
- High school:PELHAM
- Middle school:PELHAM MIDDLE SCHOOL
- Elementary school:PELHAM RIDGE
Utilities
- Water:Public Water
- Sewer:Sewer Connected
Finances and disclosures
- Price:$625,000
- Price per sq. ft.:$176.35
New listings near 471 BALLANTRAE ROAD
- New
 $520,000Active4 beds 5 baths3,106 sq. ft.
$520,000Active4 beds 5 baths3,106 sq. ft.113 DEER RIDGE DRIVE, Chelsea, AL 35043
MLS# 21433079Listed by: KELLER WILLIAMS REALTY VESTAVIA - New
 $429,000Active4 beds 4 baths1,806 sq. ft.
$429,000Active4 beds 4 baths1,806 sq. ft.2433 DALTON DRIVE, Pelham, AL 35124
MLS# 21433080Listed by: KELLER WILLIAMS METRO SOUTH - New
 $399,900Active3 beds 4 baths2,534 sq. ft.
$399,900Active3 beds 4 baths2,534 sq. ft.91 HEATHER RIDGE DRIVE, Pelham, AL 35124
MLS# 21432979Listed by: REALTYSOUTH-OTM-ACTON RD  $480,100Pending4 beds 3 baths2,358 sq. ft.
$480,100Pending4 beds 3 baths2,358 sq. ft.5184 SIMMS RIDGE, Pelham, AL 35124
MLS# 21432077Listed by: HARRIS DOYLE HOMES- New
 $460,378Active3 beds 3 baths1,780 sq. ft.
$460,378Active3 beds 3 baths1,780 sq. ft.4543 AMATON WAY, Hoover, AL 35244
MLS# 21432792Listed by: SB DEV CORP  $466,289Pending3 beds 3 baths1,710 sq. ft.
$466,289Pending3 beds 3 baths1,710 sq. ft.1857 WILLIAMETTE TRACE, Hoover, AL 35244
MLS# 21432771Listed by: SB DEV CORP- New
 $600,000Active4 beds 3 baths3,300 sq. ft.
$600,000Active4 beds 3 baths3,300 sq. ft.368 GREY OAKS DRIVE, Pelham, AL 35124
MLS# 21432775Listed by: KELLER WILLIAMS REALTY HOOVER - New
 $349,900Active4 beds 3 baths2,536 sq. ft.
$349,900Active4 beds 3 baths2,536 sq. ft.54 HUNTMASTER LANE, Pelham, AL 35124
MLS# 21432720Listed by: KELLER WILLIAMS METRO NORTH - New
 $395,865Active3 beds 3 baths1,922 sq. ft.
$395,865Active3 beds 3 baths1,922 sq. ft.429 HUNTLEY RIDGE BEND, Pelham, AL 35124
MLS# 21432655Listed by: REALTYSOUTH-INVERNESS OFFICE - New
 $374,900Active3 beds 2 baths1,832 sq. ft.
$374,900Active3 beds 2 baths1,832 sq. ft.2301 CHANDAWOOD DRIVE, Pelham, AL 35124
MLS# 21432606Listed by: ARC REALTY 280
