100 AUTUMN VIEW DRIVE, Sterrett, AL 35147
Local realty services provided by:ERA King Real Estate Company, Inc.
Listed by:winston webb
Office:newcastle homes, inc.
MLS#:21424868
Source:AL_BAMLS
Price summary
- Price:$410,000
- Price per sq. ft.:$162.06
About this home
Welcome to this beautiful home nestled on a private, wooded 1+ acre lot in the peaceful Bear Creek Ridge neighborhood. Offering space, charm, and serenity, you won't want to miss this one. Enjoy your morning coffee on the back porch surrounded by nature then step inside to find soaring ceilings in the foyer and a spacious living room. With a cozy wood-burning fireplace, the living room becomes the heart of the home. The upper level includes the kitchen, eating area, a large master bedroom with walk-in closet and a double vanity bathroom, large dinning room, as well as two additional guest bedrooms, and a full bathroom; new carpets! Both the dining room and master bedroom have vaulted ceilings and updated recessed lighting. The lower level offers even more versatility with an additional bedroom, two car garage and a generously sized family room. Call your agent to learn more*Resale
Contact an agent
Home facts
- Year built:2002
- Listing ID #:21424868
- Added:80 day(s) ago
- Updated:October 02, 2025 at 02:43 PM
Rooms and interior
- Bedrooms:4
- Total bathrooms:3
- Full bathrooms:3
- Living area:2,530 sq. ft.
Heating and cooling
- Cooling:Central, Electric
- Heating:Central, Electric
Structure and exterior
- Year built:2002
- Building area:2,530 sq. ft.
- Lot area:1 Acres
Schools
- High school:CHELSEA
- Middle school:CHELSEA
- Elementary school:CHELSEA PARK
Utilities
- Water:Public Water
- Sewer:Septic
Finances and disclosures
- Price:$410,000
- Price per sq. ft.:$162.06
New listings near 100 AUTUMN VIEW DRIVE
- New
 $275,000Active3 beds 2 baths1,244 sq. ft.
$275,000Active3 beds 2 baths1,244 sq. ft.705 FOREST LAKE DRIVE, Sterrett, AL 35147
MLS# 21432699Listed by: CURTIS WHITE COMPANIES INC - New
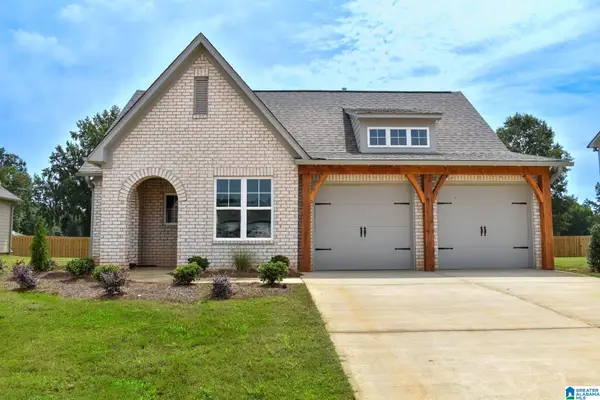 $439,900Active3 beds 2 baths1,680 sq. ft.
$439,900Active3 beds 2 baths1,680 sq. ft.408 GATESHEAD DRIVE, Sterrett, AL 35147
MLS# 21432358Listed by: NEWCASTLE HOMES, INC. - New
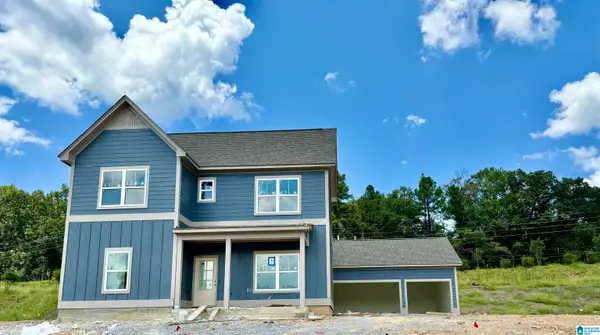 $529,900Active5 beds 4 baths2,900 sq. ft.
$529,900Active5 beds 4 baths2,900 sq. ft.117 TOWNMOOR LANE, Sterrett, AL 35147
MLS# 21432347Listed by: NEWCASTLE HOMES, INC. - New
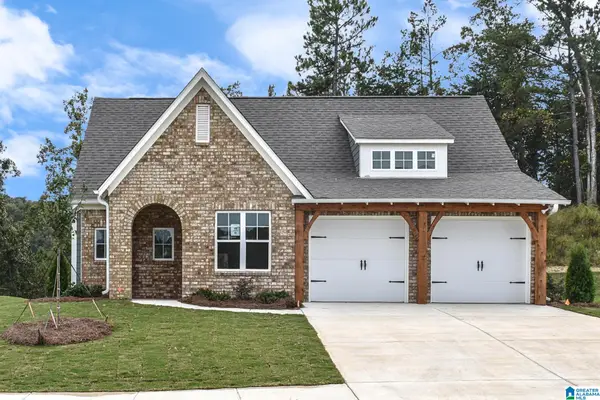 $439,900Active3 beds 2 baths1,680 sq. ft.
$439,900Active3 beds 2 baths1,680 sq. ft.114 TOWNMOOR LANE, Sterrett, AL 35147
MLS# 21432350Listed by: NEWCASTLE HOMES, INC. - New
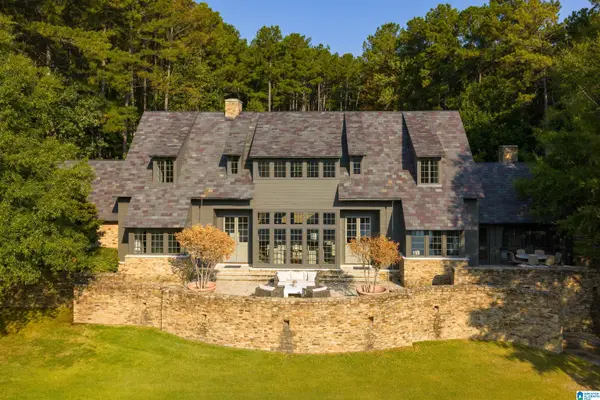 $2,650,000Active5 beds 6 baths4,673 sq. ft.
$2,650,000Active5 beds 6 baths4,673 sq. ft.207 SAUNDERS BRIDGE CIRCLE, Sterrett, AL 35147
MLS# 21432179Listed by: REALTYSOUTH-MB-CAHABA RD - New
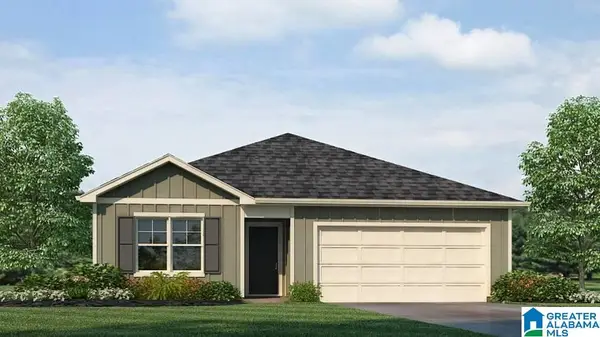 $289,900Active3 beds 2 baths1,272 sq. ft.
$289,900Active3 beds 2 baths1,272 sq. ft.268 WILLOUGHBY ROAD, Sterrett, AL 35147
MLS# 21432142Listed by: DHI REALTY OF ALABAMA - New
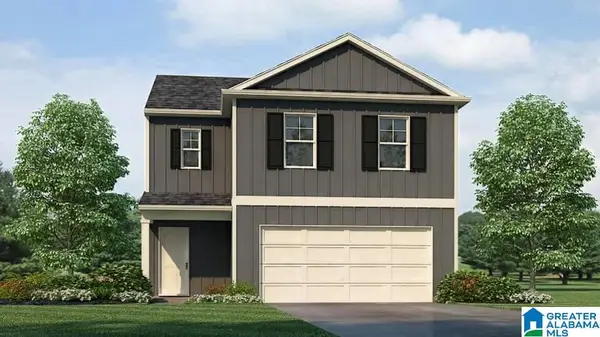 $309,900Active4 beds 3 baths1,613 sq. ft.
$309,900Active4 beds 3 baths1,613 sq. ft.272 WILLOUGHBY ROAD, Sterrett, AL 35147
MLS# 21432145Listed by: DHI REALTY OF ALABAMA 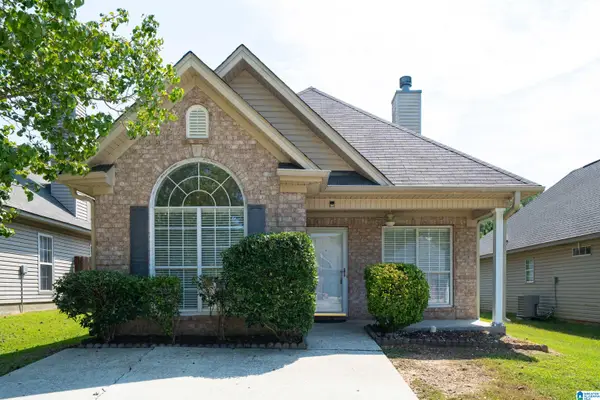 $230,000Active2 beds 2 baths1,171 sq. ft.
$230,000Active2 beds 2 baths1,171 sq. ft.2460 FOREST LAKES LANE, Sterrett, AL 35147
MLS# 21431587Listed by: ARC REALTY VESTAVIA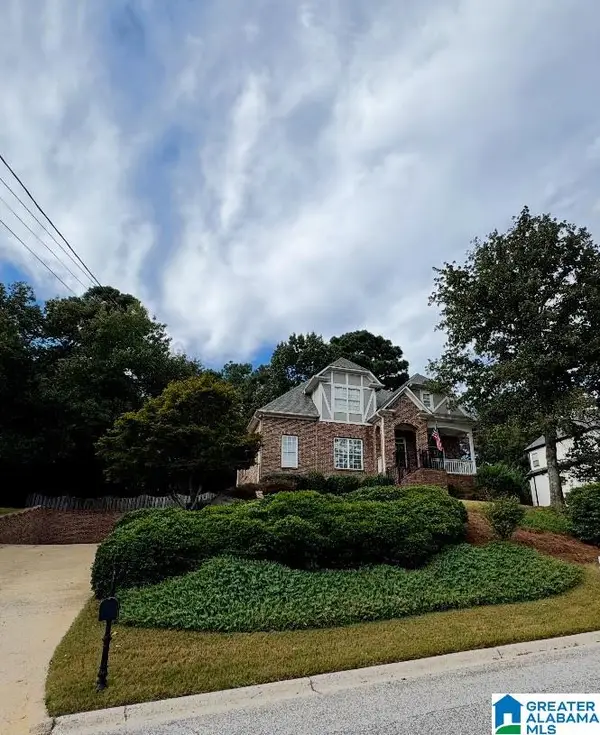 $525,000Active4 beds 5 baths2,876 sq. ft.
$525,000Active4 beds 5 baths2,876 sq. ft.121 CLIFF ROAD, Sterrett, AL 35147
MLS# 21431526Listed by: DOWN SOUTH REALTY INC $339,900Active4 beds 3 baths2,185 sq. ft.
$339,900Active4 beds 3 baths2,185 sq. ft.273 WILLOUGHBY ROAD, Sterrett, AL 35147
MLS# 21431120Listed by: DHI REALTY OF ALABAMA
